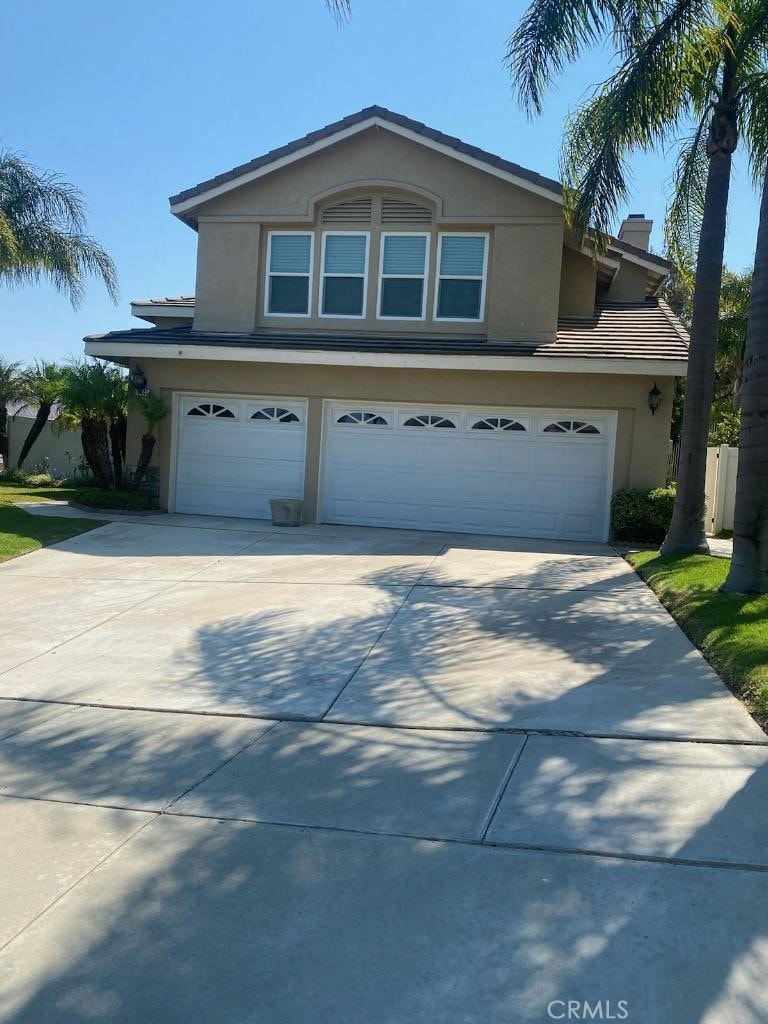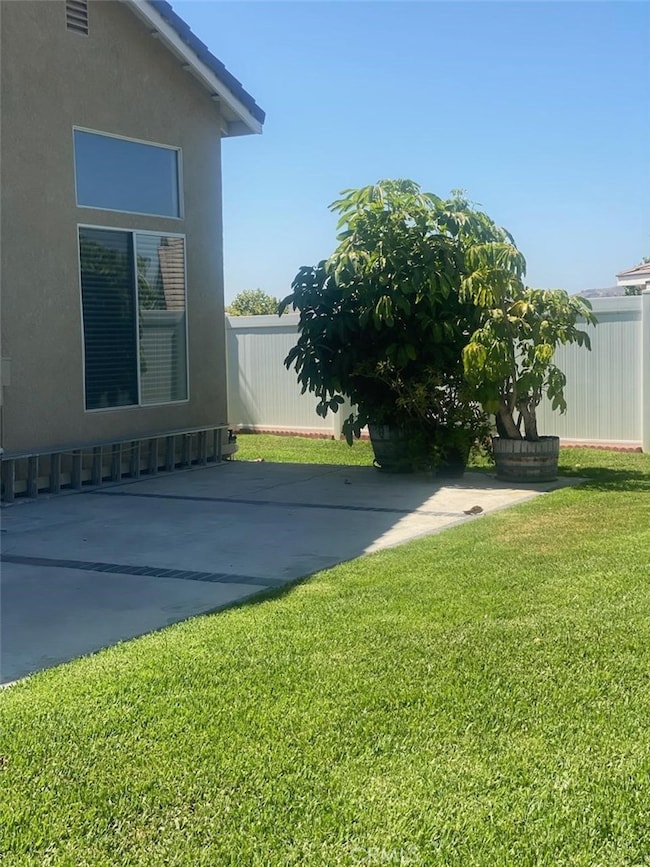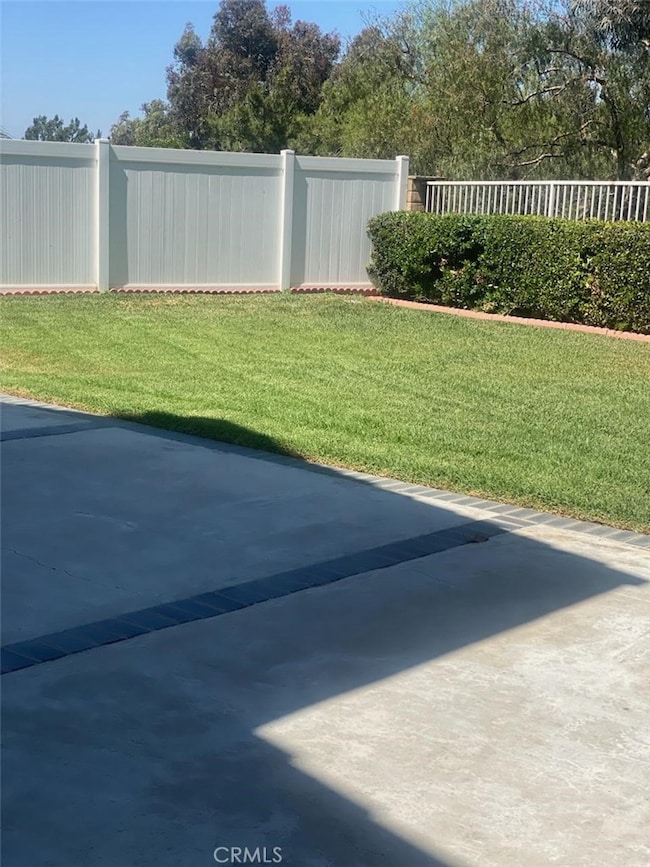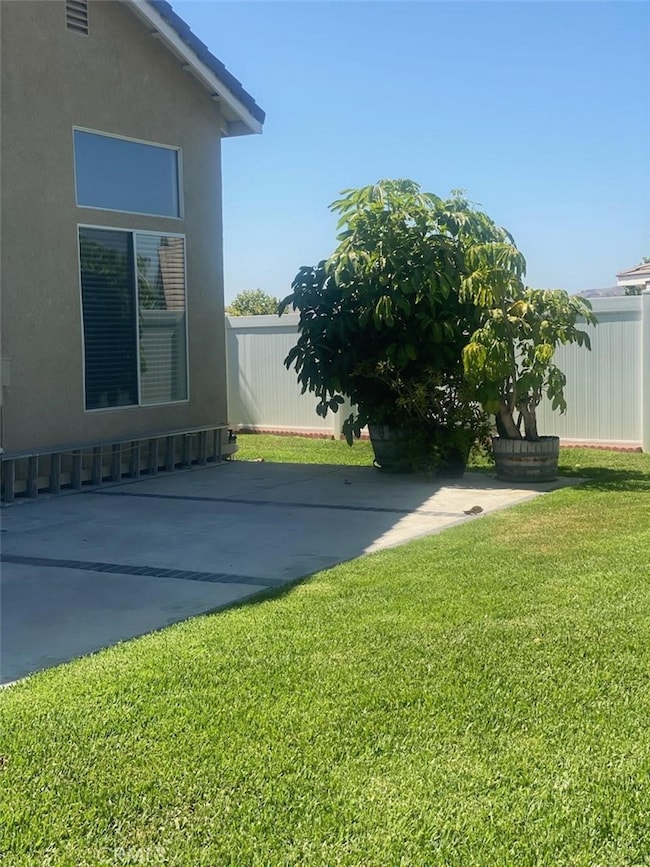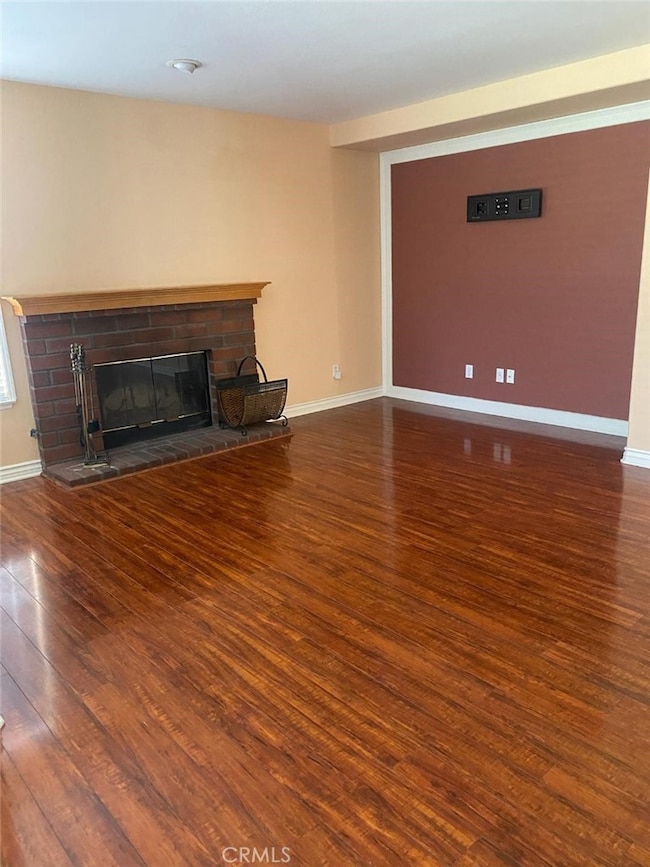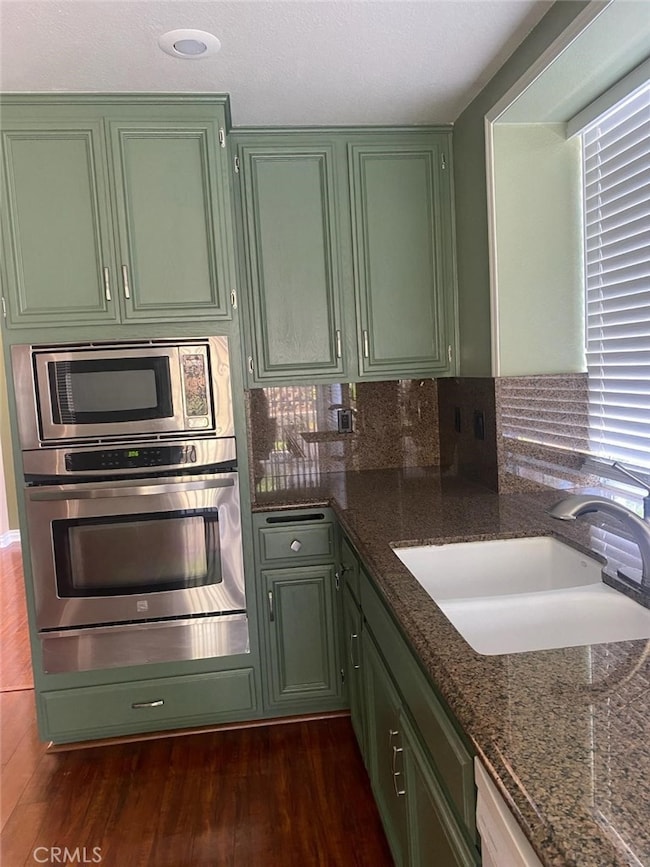1441 San Ponte Rd Corona, CA 92882
Green River NeighborhoodHighlights
- Solar Power System
- Cathedral Ceiling
- Granite Countertops
- Property is near a park
- Wood Flooring
- Lawn
About This Home
Lovely two story 4 bedroom 2.5 bath home, in the Hills of the prestigious Sierra Del Oro community in West Corona, minutes from Orange County, great floor plan, impressive entry to an open living and dining room filled with natural light and soaring ceilings, spacious kitchen with granite countertops, plenty of cabinets and built-in appliances, open to a cozy family room with a gas fireplace, indoor laundry room, 3 car garage with automatic opener and direct access to interior, big backyard beautifully landscaped, solar panels to save energy cost, wonderful neighborhood close to everything!! HOA and gardener included in the price!!!
Listing Agent
Casanueva Realty Brokerage Email: casanuevarealty@yahoo.com License #00758145 Listed on: 07/21/2025
Home Details
Home Type
- Single Family
Est. Annual Taxes
- $4,339
Year Built
- Built in 1994
Lot Details
- 8,712 Sq Ft Lot
- Landscaped
- Sprinkler System
- Lawn
- Back Yard
- Density is up to 1 Unit/Acre
Parking
- 3 Car Attached Garage
- Parking Available
- Front Facing Garage
- Garage Door Opener
- Auto Driveway Gate
Home Design
- Tile Roof
- Wood Siding
- Steel Beams
- Stucco
Interior Spaces
- 2,002 Sq Ft Home
- 2-Story Property
- Cathedral Ceiling
- Gas Fireplace
- Formal Entry
- Family Room with Fireplace
- Home Security System
- Laundry Room
Kitchen
- Convection Oven
- Built-In Range
- Microwave
- Dishwasher
- Granite Countertops
Flooring
- Wood
- Carpet
Bedrooms and Bathrooms
- 4 Main Level Bedrooms
- All Upper Level Bedrooms
- Walk-In Closet
- Granite Bathroom Countertops
- Bathtub with Shower
- Separate Shower
Eco-Friendly Details
- Energy-Efficient Appliances
- Solar Power System
Outdoor Features
- Open Patio
- Exterior Lighting
- Front Porch
Location
- Property is near a park
Utilities
- Central Heating and Cooling System
- Natural Gas Connected
- Gas Water Heater
Listing and Financial Details
- Security Deposit $4,000
- Rent includes association dues, gardener
- 12-Month Minimum Lease Term
- Available 8/1/25
- Tax Lot 59
- Tax Tract Number 221
- Assessor Parcel Number 101342012
Community Details
Overview
- Property has a Home Owners Association
Recreation
- Bike Trail
Map
Source: California Regional Multiple Listing Service (CRMLS)
MLS Number: PW25164105
APN: 101-342-012
- 1535 San Almada Rd
- 1551 Dominguez Ranch Rd
- 975 Manor Way
- 1720 San Alvarado Cir
- 0 Green River Rd Unit IV22140740
- 3905 Elderberry Cir
- 3546 Sweetwater Cir
- 3681 Foxplain Rd
- 3524 Sweetwater Cir
- 3535 Sweetwater Cir
- 3534 Grey Bull Ln
- 747 Highland View Dr
- 902 Highland View Dr
- 3401 Mountainside Cir
- 4901 Green River Rd Unit 98
- 4901 Green River Rd Unit 248
- 4901 Green River Rd Unit 229
- 4901 Green River Rd Unit 20
- 4901 Green River Rd Unit 268
- 4901 Green River Rd Unit 150
- 1535 San Almada Rd
- 3867 Elderberry Cir
- 3571 Rio Ranch Rd
- 3261 Mountainside Dr
- 2985 Amber Dr
- 1456 Serfas Club Dr
- 2760 Hidden Hills Way
- 2525 San Gabriel Way Unit 108
- 2550 San Gabriel Way Unit 202
- 2525 San Gabriel Way Unit 304
- 2300 Palisades Dr
- 2575 Sierra Bella Dr
- 2493 Sierra Bella Dr
- 788 Springwood St
- 28377 Brush Canyon Dr
- 730 Via de Luna Viaduct
- 1700 Via Pacifica Viaduct
- 25550 River Bend Dr
- 1326 Kroonen Dr
- 25634 Salerno Way
