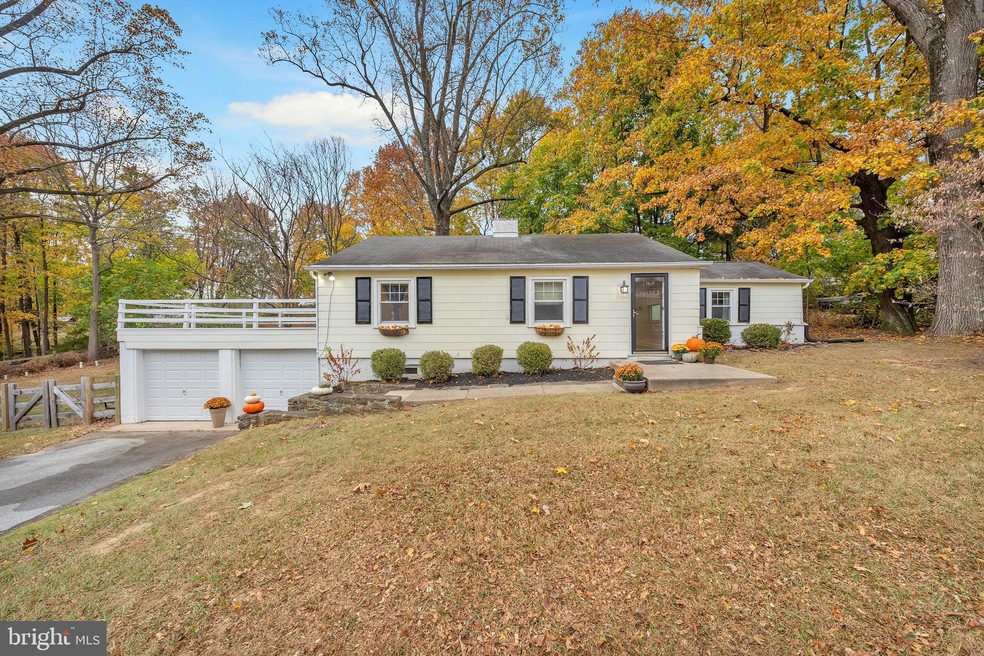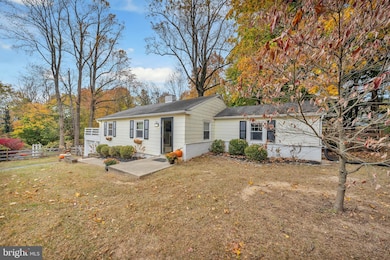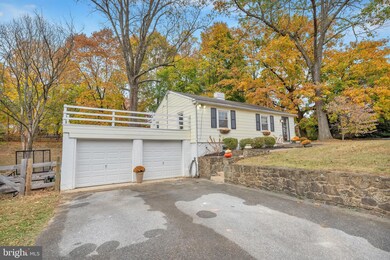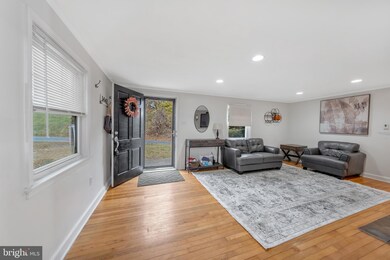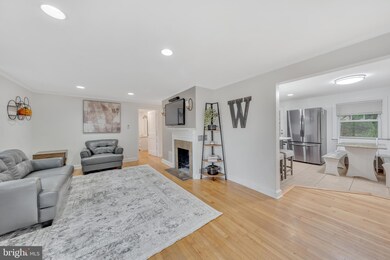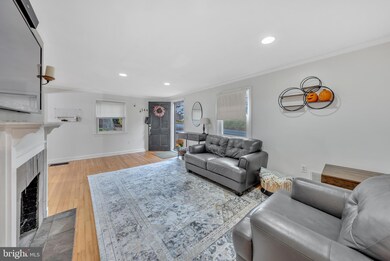
1441 Ship Rd West Chester, PA 19380
Highlights
- Rambler Architecture
- 1 Fireplace
- 2 Car Attached Garage
- Exton Elementary School Rated A
- No HOA
- Forced Air Heating System
About This Home
As of January 2025Welcome to 1441 Ship Road! Located in the award-winning West Chester School District and with low taxes, this awesome 1,056 sq ft single-floor rancher has 3 beds, 2 full baths, a 2-car attached garage and is located on a generous lot that is a full acre! This home has been meticulously maintained and has plenty of upgrades to speak of. (septic inspection and repair 2022), (new well mechanicals, pump and foot valve 2021), (new kitchen appliances 2021), (New garage doors 2021), (new fencing for most of the acre 2022). As you enter, step onto the hardwood floors and into the living room which boasts crown molding, recessed lighting and a slate fireplace perfect on those cold nights. To the left of the living room, you have 2 bedrooms and there is also a full hall bathroom with wainscoting and tile flooring. Then move on to your updated eat-in kitchen with farmhouse sink, tile back splash, stainless steel appliances, tile floor, plenty of cabinet space, and a breakfast bar. The Samsung smart oven comes with a built-in air fryer. Just past the kitchen is the 2nd full bath and leads you right into the primary bedroom which has vaulted ceilings and a fresh coat of paint. Just off the kitchen is a fully screened-in porch with tile flooring that’s great for those family gatherings on summer nights. Then head out to your fully fenced backyard with a generous-sized custom paver patio perfect for entertaining. The large 1-acre lot with mature trees offers lots of privacy and space for gardening. There is a lower level to the house that offers a large space for storage, a workout area, or whatever your imagination can dream up. The 2-car garage is oversized and runs 22 feet deep. Just a short drive gets you to fine dining, boutiques, pubs, coffee shops, and all the events that downtown West Chester has to offer, as well as the shopping/dining options in Exton. Just by is Exton Park with its scenic trails, dog park, playing fields and more. Only minutes away from Routes 202, 100, 30, the PA Turnpike and SEPTA Paoli/Thorndale line, Exton Train Station. Don’t miss your opportunity to get into West Chester School district and enjoy all that this house and the surrounding area have to offer. Come check it out before it’s gone!
Home Details
Home Type
- Single Family
Est. Annual Taxes
- $3,431
Year Built
- Built in 1950
Lot Details
- 1 Acre Lot
Parking
- 2 Car Attached Garage
- Front Facing Garage
Home Design
- Rambler Architecture
- Vinyl Siding
- Concrete Perimeter Foundation
Interior Spaces
- Property has 1.5 Levels
- 1 Fireplace
- Partial Basement
Bedrooms and Bathrooms
- 3 Main Level Bedrooms
- 2 Full Bathrooms
Utilities
- Forced Air Heating System
- Well
- Natural Gas Water Heater
- On Site Septic
Community Details
- No Home Owners Association
- Gary Terrace Subdivision
Listing and Financial Details
- Tax Lot 0203
- Assessor Parcel Number 41-05 -0203
Ownership History
Purchase Details
Home Financials for this Owner
Home Financials are based on the most recent Mortgage that was taken out on this home.Purchase Details
Home Financials for this Owner
Home Financials are based on the most recent Mortgage that was taken out on this home.Purchase Details
Home Financials for this Owner
Home Financials are based on the most recent Mortgage that was taken out on this home.Purchase Details
Map
Similar Homes in West Chester, PA
Home Values in the Area
Average Home Value in this Area
Purchase History
| Date | Type | Sale Price | Title Company |
|---|---|---|---|
| Deed | $415,000 | Heritage Land Transfer | |
| Deed | $415,000 | Heritage Land Transfer | |
| Deed | $309,900 | Title Services | |
| Deed | $253,000 | First American Title Ins Co | |
| Deed | $190,000 | None Available |
Mortgage History
| Date | Status | Loan Amount | Loan Type |
|---|---|---|---|
| Open | $295,000 | New Conventional | |
| Closed | $295,000 | New Conventional | |
| Previous Owner | $264,000 | New Conventional | |
| Previous Owner | $300,603 | New Conventional | |
| Previous Owner | $248,417 | FHA |
Property History
| Date | Event | Price | Change | Sq Ft Price |
|---|---|---|---|---|
| 01/10/2025 01/10/25 | Sold | $418,000 | +0.7% | $289 / Sq Ft |
| 11/06/2024 11/06/24 | For Sale | $415,000 | +33.9% | $287 / Sq Ft |
| 12/28/2018 12/28/18 | Sold | $309,900 | 0.0% | $214 / Sq Ft |
| 11/21/2018 11/21/18 | Pending | -- | -- | -- |
| 11/17/2018 11/17/18 | Price Changed | $309,900 | -3.1% | $214 / Sq Ft |
| 10/18/2018 10/18/18 | Price Changed | $319,900 | -3.0% | $221 / Sq Ft |
| 09/28/2018 09/28/18 | Price Changed | $329,900 | -2.9% | $228 / Sq Ft |
| 09/05/2018 09/05/18 | Price Changed | $339,900 | -2.9% | $235 / Sq Ft |
| 08/16/2018 08/16/18 | For Sale | $349,900 | -- | $242 / Sq Ft |
Tax History
| Year | Tax Paid | Tax Assessment Tax Assessment Total Assessment is a certain percentage of the fair market value that is determined by local assessors to be the total taxable value of land and additions on the property. | Land | Improvement |
|---|---|---|---|---|
| 2024 | $3,431 | $118,370 | $48,920 | $69,450 |
| 2023 | $3,279 | $118,370 | $48,920 | $69,450 |
| 2022 | $3,235 | $118,370 | $48,920 | $69,450 |
| 2021 | $3,187 | $118,370 | $48,920 | $69,450 |
| 2020 | $3,166 | $118,370 | $48,920 | $69,450 |
| 2019 | $3,120 | $118,370 | $48,920 | $69,450 |
| 2018 | $3,051 | $118,370 | $48,920 | $69,450 |
| 2017 | $2,981 | $118,370 | $48,920 | $69,450 |
| 2016 | $2,643 | $118,370 | $48,920 | $69,450 |
| 2015 | $2,643 | $118,370 | $48,920 | $69,450 |
| 2014 | $2,643 | $118,370 | $48,920 | $69,450 |
Source: Bright MLS
MLS Number: PACT2085540
APN: 41-005-0203.0000
- 855 Durant Ct
- 411 Lynetree Dr Unit 12-C
- 312 Huntington Ct Unit 54
- 281 Walnut Springs Ct Unit 281
- 304 King Rd
- 1353 Autumn Way Unit 7
- 441 Hartford Square Unit 16
- 416 Hartford Square Unit 41
- 402 Hartford Square Unit 55
- 1400 E Woodbank Way
- 1290 Clearbrook Rd
- 1319 Ship Rd
- 212 Red Leaf Ln
- 375 Wells Terrace Unit E375
- 372 Wells Terrace
- 228 Red Leaf Ln
- 1415 Aspen Ct
- 448 Cardigan Terrace Unit 448
- 218 Hendricks Ave
- 300 Kirkland Ave Unit DEVONSHIRE
