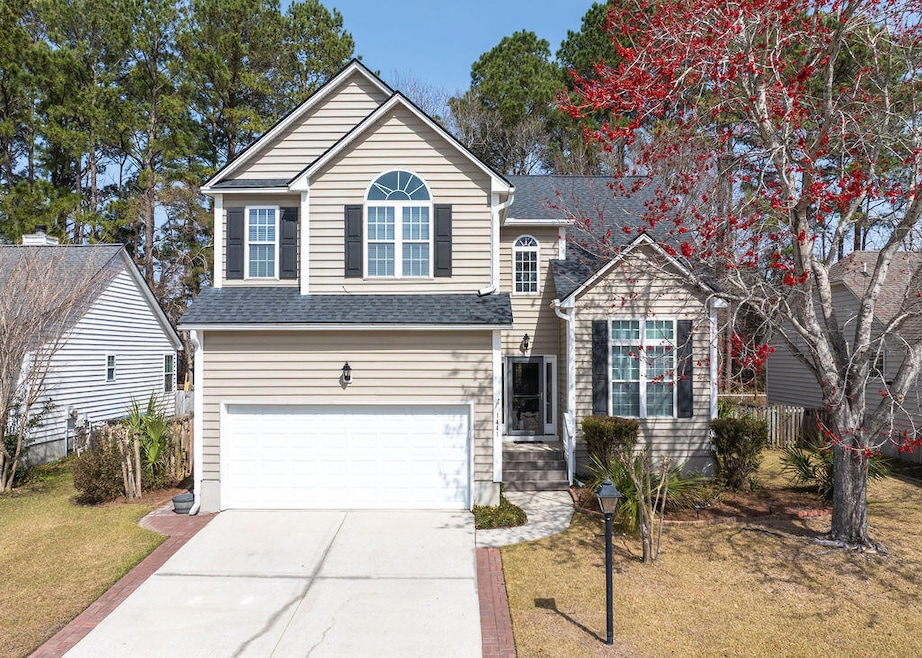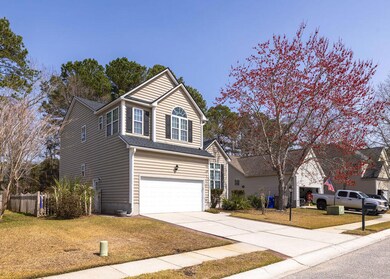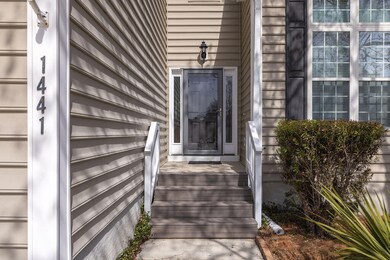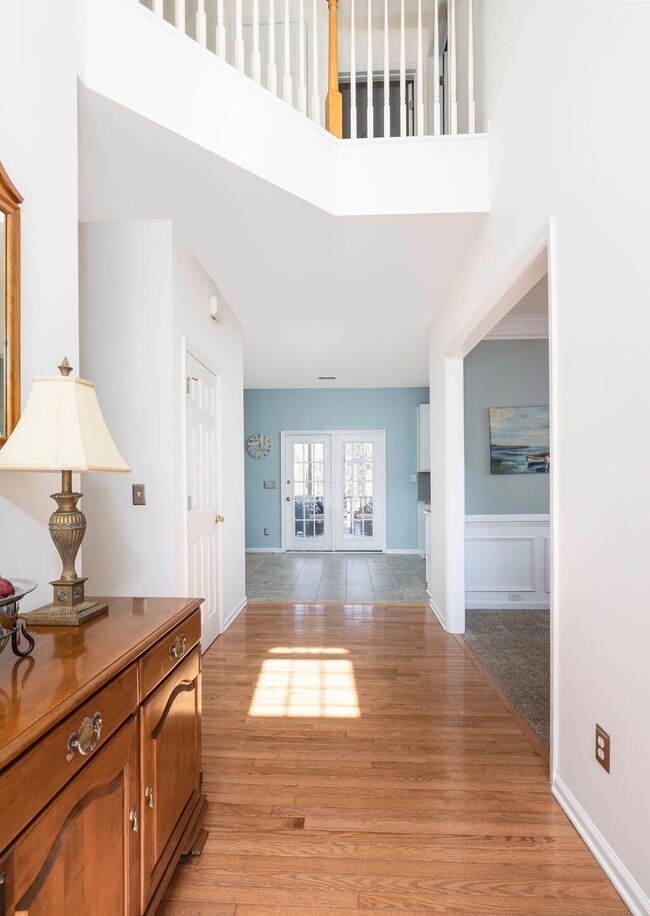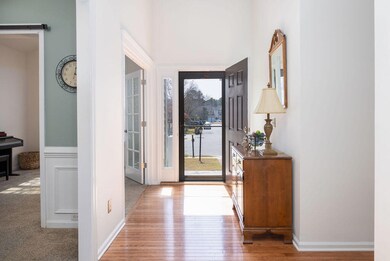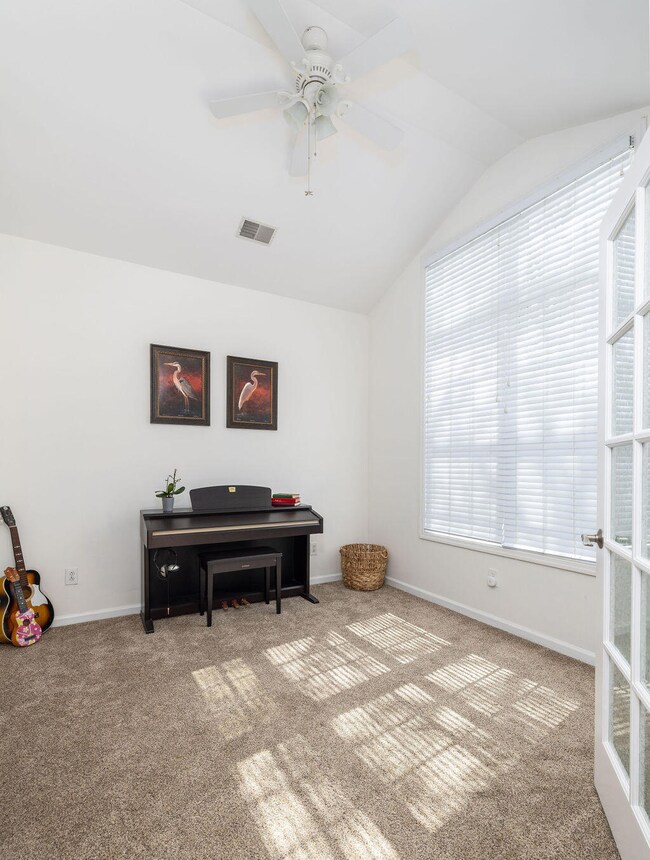
1441 Thayer Place Mount Pleasant, SC 29466
Park West NeighborhoodHighlights
- Traditional Architecture
- Cathedral Ceiling
- Home Office
- Charles Pinckney Elementary School Rated A
- Community Pool
- Formal Dining Room
About This Home
As of May 2025Welcome to this wonderful home at 1441 Thayer Place, in the popular Churchill Park neighborhood of Park West with its quick and easy access to the schools, recreation fields and The Shoppes. Featuring a great floor plan, four bedrooms PLUS an office, and a spacious backyard, there's room for all! Walking into the double height entry foyer filled with morning light, you'll find a sunny office or music room on the front of the house complete with glass french doors for quiet and privacy. The separate dining room leads to the updated kitchen with granite counters, stainless appliances and tile backsplash, and it is open to the cozy family room. A powder room, laundry room and coat closet with a secret under-stairs storage room all add to the charm of this floor plan. Wide french doors beckon you out to the screened porch overlooking the patio and a private fenced-in backyard with a wooded buffer - perfect for dogs, playtime and entertaining! Upstairs, you'll find a huge light-filled primary suite with soaring ceilings, separate sitting area, walk-in closet and ensuite bathroom with tub, shower and double vanity. Three other bedrooms and a hall bath round out this floor. A new roof was put on in 2017, and a new HVAC was installed in 2021, so you can be worry free for years to come. Come check out this great house in the wonderful neighborhood of Churchill Park. It's ready for your personal touches!
Home Details
Home Type
- Single Family
Est. Annual Taxes
- $1,523
Year Built
- Built in 2000
Lot Details
- 6,970 Sq Ft Lot
- Wood Fence
HOA Fees
- $94 Monthly HOA Fees
Home Design
- Traditional Architecture
- Architectural Shingle Roof
- Vinyl Siding
Interior Spaces
- 2,260 Sq Ft Home
- 2-Story Property
- Smooth Ceilings
- Cathedral Ceiling
- Window Treatments
- Family Room with Fireplace
- Formal Dining Room
- Home Office
- Storm Doors
Kitchen
- Electric Range
- Microwave
- Dishwasher
Flooring
- Carpet
- Laminate
- Ceramic Tile
Bedrooms and Bathrooms
- 4 Bedrooms
- Walk-In Closet
- Garden Bath
Laundry
- Laundry Room
- Dryer
- Washer
Outdoor Features
- Patio
Schools
- Charles Pinckney Elementary School
- Cario Middle School
- Wando High School
Utilities
- Cooling Available
- Heat Pump System
Community Details
Overview
- Park West Subdivision
Recreation
- Community Pool
- Park
- Dog Park
- Trails
Ownership History
Purchase Details
Home Financials for this Owner
Home Financials are based on the most recent Mortgage that was taken out on this home.Purchase Details
Home Financials for this Owner
Home Financials are based on the most recent Mortgage that was taken out on this home.Purchase Details
Home Financials for this Owner
Home Financials are based on the most recent Mortgage that was taken out on this home.Purchase Details
Home Financials for this Owner
Home Financials are based on the most recent Mortgage that was taken out on this home.Purchase Details
Purchase Details
Map
Similar Homes in Mount Pleasant, SC
Home Values in the Area
Average Home Value in this Area
Purchase History
| Date | Type | Sale Price | Title Company |
|---|---|---|---|
| Deed | $683,000 | None Listed On Document | |
| Deed | $683,000 | None Listed On Document | |
| Quit Claim Deed | -- | None Listed On Document | |
| Deed | $305,000 | -- | |
| Deed | $260,000 | -- | |
| Deed | $234,000 | -- | |
| Deed | $172,595 | -- |
Mortgage History
| Date | Status | Loan Amount | Loan Type |
|---|---|---|---|
| Open | $643,568 | FHA | |
| Closed | $643,568 | FHA | |
| Previous Owner | $300,000 | New Conventional | |
| Previous Owner | $300,000 | New Conventional | |
| Previous Owner | $270,000 | New Conventional | |
| Previous Owner | $289,400 | New Conventional | |
| Previous Owner | $289,750 | Adjustable Rate Mortgage/ARM | |
| Previous Owner | $253,409 | FHA | |
| Previous Owner | $253,409 | FHA |
Property History
| Date | Event | Price | Change | Sq Ft Price |
|---|---|---|---|---|
| 05/05/2025 05/05/25 | Sold | $683,000 | 0.0% | $302 / Sq Ft |
| 03/16/2025 03/16/25 | Price Changed | $683,000 | +0.6% | $302 / Sq Ft |
| 03/12/2025 03/12/25 | For Sale | $679,000 | -- | $300 / Sq Ft |
Tax History
| Year | Tax Paid | Tax Assessment Tax Assessment Total Assessment is a certain percentage of the fair market value that is determined by local assessors to be the total taxable value of land and additions on the property. | Land | Improvement |
|---|---|---|---|---|
| 2023 | $1,523 | $14,490 | $0 | $0 |
| 2022 | $1,384 | $14,490 | $0 | $0 |
| 2021 | $1,517 | $14,490 | $0 | $0 |
| 2020 | $1,567 | $14,490 | $0 | $0 |
| 2019 | $1,372 | $12,600 | $0 | $0 |
| 2017 | $1,353 | $12,600 | $0 | $0 |
| 2016 | $1,290 | $12,600 | $0 | $0 |
| 2015 | $1,404 | $12,600 | $0 | $0 |
| 2014 | $1,061 | $0 | $0 | $0 |
| 2011 | -- | $0 | $0 | $0 |
Source: CHS Regional MLS
MLS Number: 25006465
APN: 598-03-00-014
- 1458 Clarendon Way
- 1610 Mermentau St
- 1485 Endicot Way
- 1678 William Hapton Way
- 1409 Endicot Way
- 1529 Wellesley Cir
- 1300 Park Blvd W Unit 919
- 1300 Park Blvd W Unit 811
- 1300 Park Blvd W Unit 215
- 1300 Park Blvd W Unit 406
- 1300 Park Blvd W Unit 101
- 1300 Park Blvd W Unit 516
- 1300 Park Blvd W Unit 517
- 1300 Park Blvd W Unit 420
- 1300 Park Blvd W Unit 1001
- 1300 Park Blvd W Unit 417
- 1300 Park Blvd W Unit 1109
- 1300 Park Blvd W Unit 110
- 2690 Park Blvd W
- 2014 Basildon Rd Unit 2014
