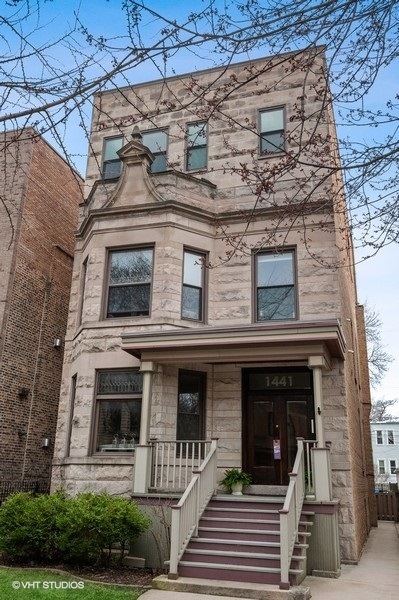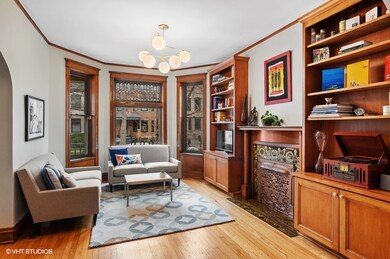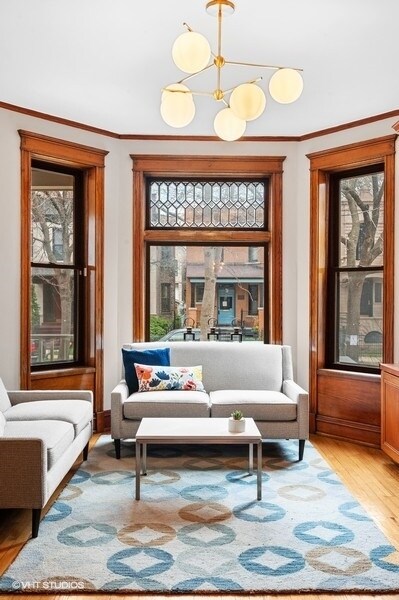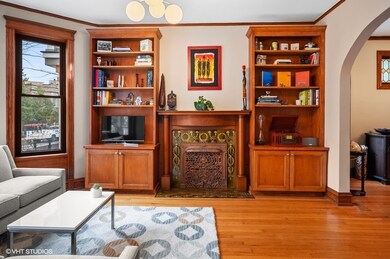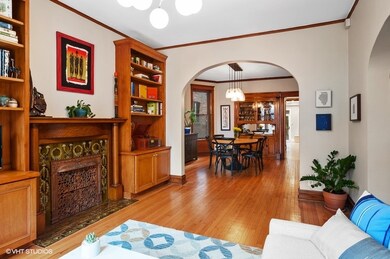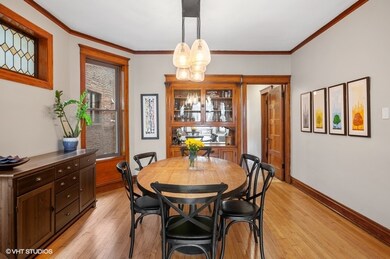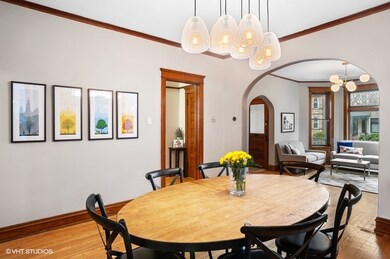
1441 W Berwyn Ave Unit 1 Chicago, IL 60640
Andersonville NeighborhoodEstimated Value: $639,000 - $768,000
Highlights
- Landscaped Professionally
- Wood Flooring
- Formal Dining Room
- Deck
- Den
- 4-minute walk to Andersonville Playlot Park
About This Home
As of June 2021Stunning 3-bedroom duplex home in PRIME Andersonville location. Vintage charm meets modern chic in this gut rehab 2200 sq ft residence! Gleaming original hardwood floors throughout main level as you enter into picture perfect living room featuring original detailed fireplace and custom built-ins along with original leaded glass windows. This flows beautifully into a beautiful dining room with original built-in hutch and more leaded glass windows. Exposed brick in the kitchen frames the space perfectly and showcases the high-end appliances, custom cabinetry, and granite countertops. The built-in banquette in south facing breakfast room is light filled and sunny, truly an idyllic spot to sip your morning coffee and gather for meals. Three bedrooms & three baths, second living space in lower level perfect for movie nights and hanging out, oversized laundry and storage room, fabulous terrace off kitchen, shared yard space with actual grass & garage parking spot make this truly the perfect place to call home. Ideally situated in one of Andersonville's most sought-after streets and within walking distance to shops, restaurants, parks, and all that the area has to offer!
Last Buyer's Agent
Nathan Freeborn
Redfin Corporation License #475155645

Townhouse Details
Home Type
- Townhome
Est. Annual Taxes
- $10,277
Year Built
- Built in 1914 | Remodeled in 2009
Lot Details
- Fenced Yard
- Landscaped Professionally
HOA Fees
- $218 Monthly HOA Fees
Parking
- 1 Car Detached Garage
- Garage Door Opener
- Parking Included in Price
Home Design
- Half Duplex
- Rubber Roof
Interior Spaces
- 2,200 Sq Ft Home
- 3-Story Property
- Ceiling Fan
- Attached Fireplace Door
- Living Room with Fireplace
- Formal Dining Room
- Den
- Storage
- Wood Flooring
Kitchen
- Breakfast Bar
- Range
- Microwave
- Dishwasher
- Stainless Steel Appliances
- Disposal
Bedrooms and Bathrooms
- 3 Bedrooms
- 3 Potential Bedrooms
- 3 Full Bathrooms
- Shower Body Spray
Laundry
- Laundry in unit
- Dryer
- Washer
Finished Basement
- English Basement
- Basement Fills Entire Space Under The House
- Finished Basement Bathroom
Home Security
- Home Security System
- Intercom
Outdoor Features
- Deck
Schools
- Peirce Elementary School Intl St
Utilities
- Forced Air Heating and Cooling System
- Humidifier
- Heating System Uses Natural Gas
- 200+ Amp Service
- Lake Michigan Water
Community Details
Overview
- Association fees include water, electricity, insurance, scavenger
- 3 Units
- Andersonville Subdivision
Amenities
- Community Storage Space
Recreation
- Bike Trail
Pet Policy
- Limit on the number of pets
- Dogs and Cats Allowed
Ownership History
Purchase Details
Home Financials for this Owner
Home Financials are based on the most recent Mortgage that was taken out on this home.Purchase Details
Purchase Details
Purchase Details
Home Financials for this Owner
Home Financials are based on the most recent Mortgage that was taken out on this home.Purchase Details
Home Financials for this Owner
Home Financials are based on the most recent Mortgage that was taken out on this home.Similar Homes in Chicago, IL
Home Values in the Area
Average Home Value in this Area
Purchase History
| Date | Buyer | Sale Price | Title Company |
|---|---|---|---|
| Landsittel Susan | $570,000 | Chicago Title | |
| Altman Marc Jared | -- | National Builder And Bancorp | |
| Golden Peter | -- | Attorney | |
| Golden Peter | $433,500 | Chicago Title Insurance Co | |
| Carter John | $500,000 | Mtc |
Mortgage History
| Date | Status | Borrower | Loan Amount |
|---|---|---|---|
| Open | Landsittel Susan | $342,000 | |
| Previous Owner | Altman Marc Jared | $298,336 | |
| Previous Owner | Golden Peter | $323,000 | |
| Previous Owner | Golden Peter | $325,125 | |
| Previous Owner | Carter John | $375,000 | |
| Previous Owner | Carter John | $50,000 | |
| Previous Owner | Metz Richard | $225,000 |
Property History
| Date | Event | Price | Change | Sq Ft Price |
|---|---|---|---|---|
| 06/17/2021 06/17/21 | Sold | $570,000 | -0.9% | $259 / Sq Ft |
| 05/03/2021 05/03/21 | Pending | -- | -- | -- |
| 04/28/2021 04/28/21 | For Sale | $575,000 | -- | $261 / Sq Ft |
Tax History Compared to Growth
Tax History
| Year | Tax Paid | Tax Assessment Tax Assessment Total Assessment is a certain percentage of the fair market value that is determined by local assessors to be the total taxable value of land and additions on the property. | Land | Improvement |
|---|---|---|---|---|
| 2024 | $9,375 | $59,097 | $14,341 | $44,756 |
| 2023 | $9,375 | $49,000 | $11,530 | $37,470 |
| 2022 | $9,375 | $49,000 | $11,530 | $37,470 |
| 2021 | $9,853 | $48,999 | $11,530 | $37,469 |
| 2020 | $10,299 | $46,231 | $6,629 | $39,602 |
| 2019 | $10,277 | $51,153 | $6,629 | $44,524 |
| 2018 | $10,104 | $51,153 | $6,629 | $44,524 |
| 2017 | $9,459 | $43,941 | $5,765 | $38,176 |
| 2016 | $8,801 | $43,941 | $5,765 | $38,176 |
| 2015 | $8,052 | $43,941 | $5,765 | $38,176 |
| 2014 | $7,756 | $41,801 | $4,395 | $37,406 |
| 2013 | $7,603 | $41,801 | $4,395 | $37,406 |
Agents Affiliated with this Home
-
Brad Lippitz

Seller's Agent in 2021
Brad Lippitz
Compass
(847) 778-6207
17 in this area
528 Total Sales
-
Brittany Shapiro

Seller Co-Listing Agent in 2021
Brittany Shapiro
Compass
(312) 498-5399
1 in this area
33 Total Sales
-
N
Buyer's Agent in 2021
Nathan Freeborn
Redfin Corporation
(773) 590-3430
Map
Source: Midwest Real Estate Data (MRED)
MLS Number: 11068236
APN: 14-08-123-054-1001
- 1467 W Summerdale Ave Unit 3
- 5316 N Wayne Ave
- 1431 W Rascher Ave Unit 1W
- 1443 W Winona St
- 5357 N Wayne Ave
- 1307 W Foster Ave Unit 1G
- 5103 N Clark St Unit 2
- 5448 N Glenwood Ave
- 1419 W Catalpa Ave Unit 2S
- 5124 N Ashland Ave
- 5251 N Paulina St
- 5051 N Clark St Unit 4S
- 1462 W Winnemac Ave Unit 2
- 5418 N Magnolia Ave
- 1458 W Argyle St Unit 1N
- 1260 W Winnemac Ave
- 1715 W Foster Ave
- 5534 N Wayne Ave
- 1737 W Balmoral Ave Unit 1A
- 1716 W Winnemac Ave
- 1441 W Berwyn Ave
- 1441 W Berwyn Ave Unit 3
- 1441 W Berwyn Ave Unit 2
- 1441 W Berwyn Ave Unit 1
- 1443 W Berwyn Ave Unit 2
- 1437 W Berwyn Ave Unit 1
- 1435 W Berwyn Ave Unit 1
- 1435 W Berwyn Ave Unit 2
- 1433 W Berwyn Ave
- 1447 W Berwyn Ave
- 1447 W Berwyn Ave
- 1451 W Berwyn Ave
- 1451 W Berwyn Ave
- 1451 W Berwyn Ave Unit 1
- 1480 W Berwyn Ave
- 1476 W Berwyn Ave Unit 2W
- 1429 W Berwyn Ave
- 1427 W Berwyn Ave Unit 1
- 1453 W Berwyn Ave Unit 1
- 1453 W Berwyn Ave
