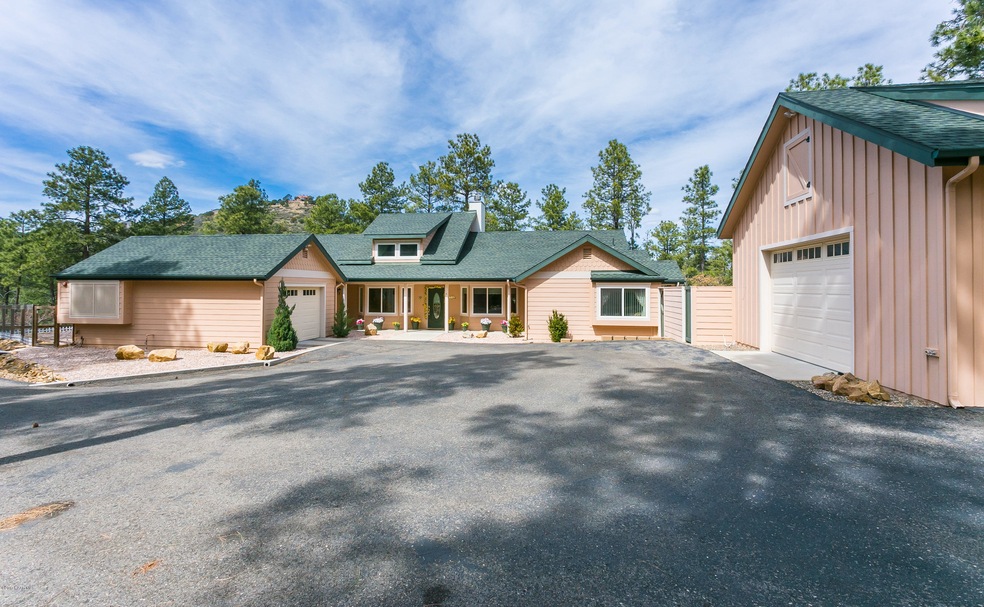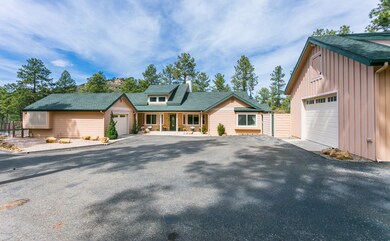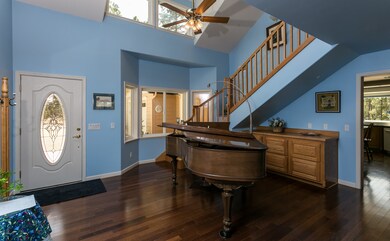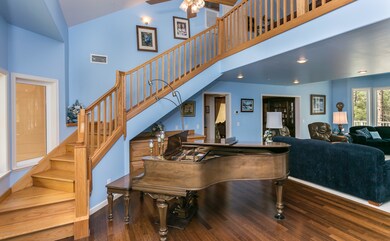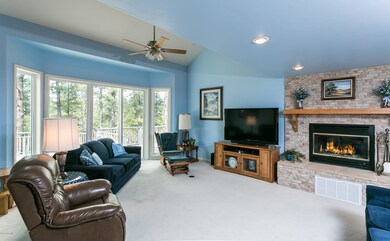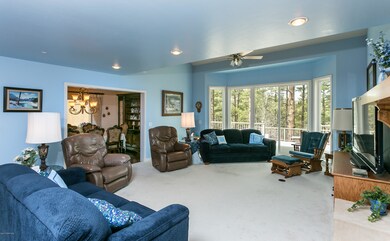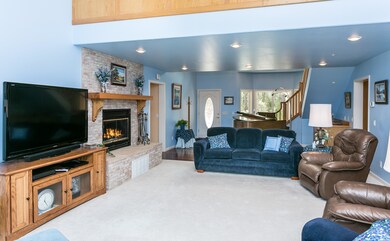
1441 Walden Rd Prescott, AZ 86303
Estimated Value: $799,000 - $943,000
Highlights
- RV Parking in Community
- View of Trees or Woods
- Pine Trees
- Lincoln Elementary School Rated A-
- Whole House Reverse Osmosis System
- Deck
About This Home
As of June 2017Peaceful, quiet, secure setting in tall pines! Owner/contractor builder. Quality evidenced everywhere! Great floor plan with split bedrooms, large office, formal dining, screened in porch, lots of oak, amazing cabinetry, built by owner/cabinet maker, granite tops, island, large windows looking over large trex decks to view tall pines. Open all-oak staircase to loft with spacious sewing/hobby room and pool table that stays. Fenced garden, huge separate garage/workshop heated, with 1/2 bath, open carport attached and lots of space for RV!
Last Listed By
David Lewerke
Keller Williams Northern AZ Listed on: 03/20/2017
Home Details
Home Type
- Single Family
Est. Annual Taxes
- $2,343
Year Built
- Built in 2007
Lot Details
- 2.22 Acre Lot
- Cul-De-Sac
- Back Yard Fenced
- Drip System Landscaping
- Native Plants
- Level Lot
- Pine Trees
- Property is zoned SF-9
Parking
- 3 Car Detached Garage
- Garage Door Opener
- Driveway
Home Design
- Contemporary Architecture
- Stem Wall Foundation
- Wood Frame Construction
- Composition Roof
Interior Spaces
- 2,418 Sq Ft Home
- 1-Story Property
- Ceiling height of 9 feet or more
- Ceiling Fan
- Wood Burning Fireplace
- Gas Fireplace
- Double Pane Windows
- Vinyl Clad Windows
- Window Screens
- Formal Dining Room
- Screened Porch
- Sink in Utility Room
- Washer and Dryer Hookup
- Views of Woods
- Fire and Smoke Detector
Kitchen
- Built-In Double Convection Oven
- Electric Range
- Microwave
- Dishwasher
- Kitchen Island
- Marble Countertops
- Disposal
- Whole House Reverse Osmosis System
Flooring
- Wood
- Carpet
- Marble
- Tile
Bedrooms and Bathrooms
- 3 Bedrooms
- Walk-In Closet
- 2 Full Bathrooms
- Granite Bathroom Countertops
- Secondary Bathroom Jetted Tub
Accessible Home Design
- Handicap Accessible
- Level Entry For Accessibility
Eco-Friendly Details
- Air Purifier
Outdoor Features
- Deck
- Separate Outdoor Workshop
- Rain Gutters
Utilities
- Forced Air Heating and Cooling System
- Humidifier
- Heating System Powered By Leased Propane
- Heating System Uses Propane
- 220 Volts
- Propane
- Water Purifier
- Water Softener is Owned
- Septic System
- Phone Available
- Satellite Dish
- Cable TV Available
Community Details
- No Home Owners Association
- Built by Howerton
- RV Parking in Community
Listing and Financial Details
- Assessor Parcel Number 31
Ownership History
Purchase Details
Similar Homes in Prescott, AZ
Home Values in the Area
Average Home Value in this Area
Purchase History
| Date | Buyer | Sale Price | Title Company |
|---|---|---|---|
| Kerrigan Living Trust | -- | None Listed On Document | |
| Kerrigan Mark J | -- | None Listed On Document | |
| Kerrigan Carla Ann | -- | None Listed On Document |
Property History
| Date | Event | Price | Change | Sq Ft Price |
|---|---|---|---|---|
| 06/29/2017 06/29/17 | Sold | $610,000 | -3.9% | $252 / Sq Ft |
| 05/30/2017 05/30/17 | Pending | -- | -- | -- |
| 03/20/2017 03/20/17 | For Sale | $635,000 | -- | $263 / Sq Ft |
Tax History Compared to Growth
Tax History
| Year | Tax Paid | Tax Assessment Tax Assessment Total Assessment is a certain percentage of the fair market value that is determined by local assessors to be the total taxable value of land and additions on the property. | Land | Improvement |
|---|---|---|---|---|
| 2026 | $2,473 | $97,390 | -- | -- |
| 2024 | $2,421 | $91,901 | -- | -- |
| 2023 | $2,421 | $75,141 | $10,241 | $64,900 |
| 2022 | $2,387 | $56,760 | $9,188 | $47,572 |
| 2021 | $2,562 | $57,025 | $8,923 | $48,102 |
| 2020 | $2,573 | $0 | $0 | $0 |
| 2019 | $2,555 | $0 | $0 | $0 |
| 2018 | $2,441 | $0 | $0 | $0 |
| 2017 | $2,353 | $0 | $0 | $0 |
| 2016 | $2,343 | $0 | $0 | $0 |
| 2015 | -- | $0 | $0 | $0 |
| 2014 | -- | $0 | $0 | $0 |
Agents Affiliated with this Home
-
D
Seller's Agent in 2017
David Lewerke
Keller Williams Northern AZ
-
J
Buyer's Agent in 2017
Jessica Griess
Better Homes And Gardens Real Estate Bloomtree Realty
-
Jessica Oberan
J
Buyer's Agent in 2017
Jessica Oberan
Superlative Realty
(928) 848-8829
14 Total Sales
-
J
Buyer Co-Listing Agent in 2017
JINGER CUTTING
FORMER FIRM
Map
Source: Prescott Area Association of REALTORS®
MLS Number: 1001939
APN: 107-19-031G
- 1434 Haisley Ct Unit 27
- 1420 White Spar Rd
- 1432 Haisley Ct Unit 26
- 280 Cinnabar Ct
- 1940 Coyote Rd
- 1900 Coyote Rd
- 1640 Roadrunner S
- 1520 White Spar Rd Unit B6
- 1520 White Spar Rd Unit B1
- 1520 White Spar Rd Unit M28
- 1520 White Spar Rd Unit M7
- 1291 Tanglewood Rd
- 760 Cielo Cir
- 1645 Kaibab Loop
- 1520 White Spar Rd Fv2 Rd
- 255 Golden Eagle Dr
- 1330 Solar Heights Dr
- 1255 Solar Heights Dr Unit 8
- 1585 Range Rd
- 1400 Escalante Dr Unit 9
- 1441 Walden Rd
- 1455 Walden Rd
- 1429 Walden Rd
- 1426 Walden Rd
- 1425 Walden Rd
- 1434 Walden Rd
- 1445 White Spar Rd
- 1450 Walden Rd
- 0 Walden Rd
- 1420 Walden Rd
- 1460 Walden Rd
- 1418 Walden Rd
- 1412 Walden Rd
- 525 Hidden Valley Rd
- 425 Banning Creek Rd Unit 9
- 445 Banning Creek Rd
- 465 Banning Creek Rd
- 1416 Walden Rd
- 370 Hidden Valley Dr
- 475 Banning Creek Rd
