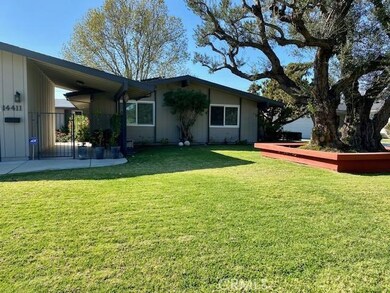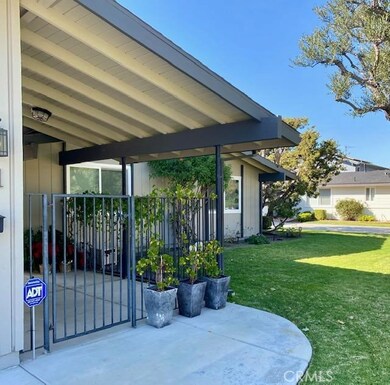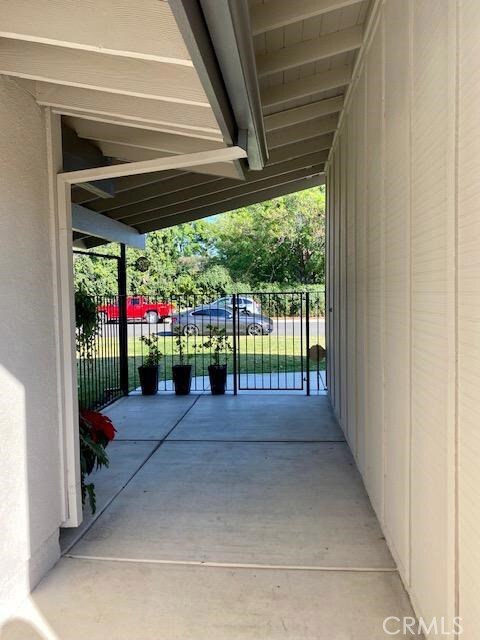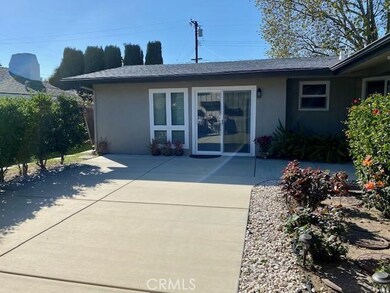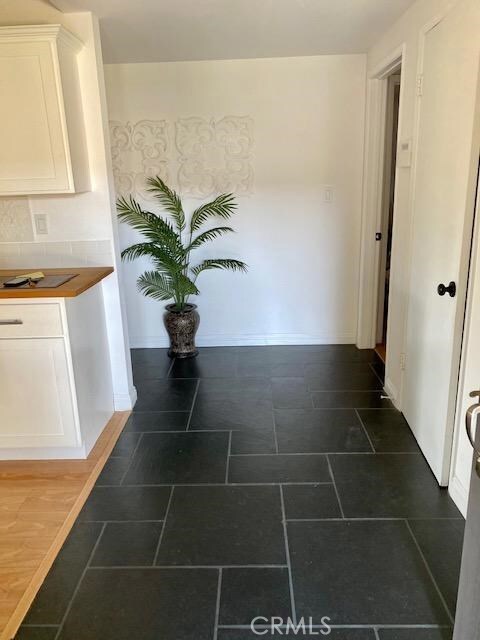
14411 Clarissa Ln Tustin, CA 92780
Estimated Value: $1,392,000 - $1,580,262
Highlights
- View of Trees or Woods
- Contemporary Architecture
- No HOA
- Guin Foss Elementary School Rated A-
- High Ceiling
- Beamed Ceilings
About This Home
As of March 2020Welcome home to your exclusive, private oasis, in an unincorporated area of Tustin. Upon entering, you will fall in love! The hallway leads you to 4 bedrooms, to the right of the property, that includes a large master with bath. Come down the hall to your open floor plan kitchen with all stainless steel appliances and new cabinets with solid butchers block wood counters. Then step down to 2 private rooms with access to your courtyard and backyard. The amazing backyard will transport you to a peaceful patio with ample seating surrounding the the majestic large tree. Come see this beautiful home for yourself. This one won't last!
Last Agent to Sell the Property
24 Hour Real Estate License #01925953 Listed on: 02/20/2020
Home Details
Home Type
- Single Family
Est. Annual Taxes
- $11,257
Year Built
- Built in 1962 | Remodeled
Lot Details
- 0.28 Acre Lot
- Wood Fence
- Paved or Partially Paved Lot
- Front and Back Yard Sprinklers
- Density is up to 1 Unit/Acre
Parking
- 2 Car Attached Garage
- Parking Available
- Two Garage Doors
Property Views
- Woods
- Courtyard
Home Design
- Contemporary Architecture
- Turnkey
- Shingle Roof
- Stucco
Interior Spaces
- 2,346 Sq Ft Home
- 1-Story Property
- Beamed Ceilings
- High Ceiling
- Recessed Lighting
- ENERGY STAR Qualified Windows
- Double Door Entry
- Sliding Doors
- Insulated Doors
- Living Room with Fireplace
- Dining Room
Kitchen
- Breakfast Bar
- Electric Cooktop
- Microwave
Flooring
- Laminate
- Stone
- Tile
Bedrooms and Bathrooms
- 6 Main Level Bedrooms
- 3 Full Bathrooms
- Corian Bathroom Countertops
- Bathtub
Laundry
- Laundry Room
- Gas And Electric Dryer Hookup
Home Security
- Alarm System
- Security Lights
- Fire and Smoke Detector
Outdoor Features
- Patio
- Outdoor Grill
- Wrap Around Porch
Schools
- Red Hill Elementary School
- Hughes Middle School
- Foothill High School
Utilities
- Central Heating and Cooling System
- High-Efficiency Water Heater
- Cable TV Available
Additional Features
- More Than Two Accessible Exits
- Electronic Air Cleaner
- Suburban Location
Community Details
- No Home Owners Association
Listing and Financial Details
- Tax Lot 2
- Tax Tract Number 4061
- Assessor Parcel Number 40112133
Ownership History
Purchase Details
Home Financials for this Owner
Home Financials are based on the most recent Mortgage that was taken out on this home.Purchase Details
Home Financials for this Owner
Home Financials are based on the most recent Mortgage that was taken out on this home.Purchase Details
Home Financials for this Owner
Home Financials are based on the most recent Mortgage that was taken out on this home.Purchase Details
Similar Homes in the area
Home Values in the Area
Average Home Value in this Area
Purchase History
| Date | Buyer | Sale Price | Title Company |
|---|---|---|---|
| Robbins Mathhew David | $940,000 | Fidelity National Title | |
| Robbins Mathhew David | $940,000 | Fidelity National Title | |
| Boyle Charles J | $599,000 | Chicago Title Company | |
| Mcniff William P M | -- | -- | |
| Mcniff William P | -- | -- |
Mortgage History
| Date | Status | Borrower | Loan Amount |
|---|---|---|---|
| Open | Robbins Mathhew David | $845,906 | |
| Closed | Robbins Mathhew David | $845,906 | |
| Previous Owner | Boyle Charles J | $399,000 |
Property History
| Date | Event | Price | Change | Sq Ft Price |
|---|---|---|---|---|
| 03/26/2020 03/26/20 | Sold | $940,000 | 0.0% | $401 / Sq Ft |
| 02/20/2020 02/20/20 | For Sale | $939,900 | -- | $401 / Sq Ft |
Tax History Compared to Growth
Tax History
| Year | Tax Paid | Tax Assessment Tax Assessment Total Assessment is a certain percentage of the fair market value that is determined by local assessors to be the total taxable value of land and additions on the property. | Land | Improvement |
|---|---|---|---|---|
| 2024 | $11,257 | $1,007,868 | $807,607 | $200,261 |
| 2023 | $10,994 | $988,106 | $791,771 | $196,335 |
| 2022 | $10,840 | $968,732 | $776,246 | $192,486 |
| 2021 | $10,621 | $949,738 | $761,026 | $188,712 |
| 2020 | $7,784 | $687,950 | $518,618 | $169,332 |
| 2019 | $7,590 | $674,461 | $508,449 | $166,012 |
| 2018 | $7,465 | $661,237 | $498,480 | $162,757 |
| 2017 | $7,334 | $648,272 | $488,706 | $159,566 |
| 2016 | $7,201 | $635,561 | $479,123 | $156,438 |
| 2015 | $7,248 | $626,015 | $471,926 | $154,089 |
| 2014 | $7,060 | $613,753 | $462,682 | $151,071 |
Agents Affiliated with this Home
-
Joanna Torrico
J
Seller's Agent in 2020
Joanna Torrico
24 Hour Real Estate
(562) 927-2626
15 Total Sales
-
Kevin Drumm

Buyer's Agent in 2020
Kevin Drumm
Seven Gables Real Estate
(714) 814-5212
98 in this area
237 Total Sales
Map
Source: California Regional Multiple Listing Service (CRMLS)
MLS Number: DW20037765
APN: 401-121-33
- 14691 Leon Place
- 18632 Warren Ave
- 18011 Theodora Dr
- 12720 Newport Ave Unit 17
- 12700 Newport Ave Unit 36
- 12842 Elizabeth Way
- 17771 Orange Tree Ln
- 1111 Packers Cir Unit 27
- 1121 Packers Cir Unit 57
- 12568 Wedgwood Cir
- 1292 Tiffany Place
- 123 Jessup Way
- 1121 E 1st St
- 119 Jessup Way
- 13772 Sanderstead Rd
- 1107 E 1st St
- 1361 Kenneth Dr
- 12472 Woodlawn Ave
- 185 Lockwood Park Place
- 12351 Woodlawn Ave
- 14411 Clarissa Ln
- 18321 Warren Ave
- 14391 Clarissa Ln
- 14371 Clarissa Ln
- 18281 Warren Ave
- 18271 Alexandra Place
- 18371 Warren Ave
- 14451 Clarissa Ln
- 18381 Warren Ave
- 14361 Clarissa Ln
- 18272 Alexandra Place
- 14452 Holt Ave Unit B
- 14452 Holt Ave
- 14452 Holt Ave
- 14452 Holt Ave
- 14392 Holt Ave
- 18261 Alexandra Place
- 14461 Clarissa Ln
- 14351 Clarissa Ln
- 14452 Clarissa Ln

