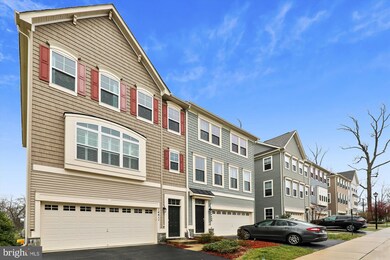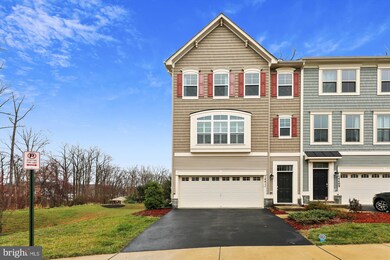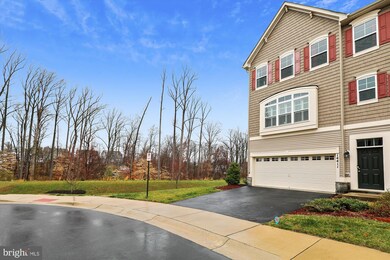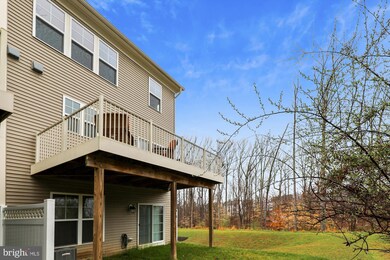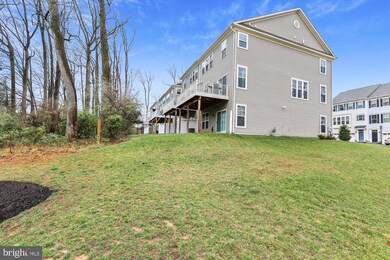
14411 Vedanta Way Silver Spring, MD 20906
Hermitage Park NeighborhoodEstimated Value: $593,000 - $664,000
Highlights
- Open Floorplan
- Colonial Architecture
- 2 Car Attached Garage
- Bel Pre Elementary School Rated A-
- Wood Flooring
- Crown Molding
About This Home
As of September 2020MUST SEE Stunning and luxurious three-bedroom, two full and one-half bath, Craftstar home with a large two car garage, located on a quiet street in the desirable community of Layhill Overlook. This spacious three-level, end unit townhome features hardwood flooring, over-sized windows, updated lighting and custom paint throughout. An excellent open floor plan on the main level perfectly blends the living, dining and kitchen areas with exit through sliders to a large Trex composite deck that backs to trees. An amazing gourmet kitchen boasts wide, granite countertops, a large center island, stainless steel GE Profile appliances and upgraded cabinetry with brushed nickel hardware. The upper level includes vaulted ceilings throughout and features a master bedroom suite with walk-in closet and master bath, plus two additional bedrooms, full hall bath and convenient laundry closet. The fully finished lower level features a rec room/office, storage room with plumbing rough-in and access to the garage. Located just minutes from Glenmont Metro, the ICC and major commuter routes, along with parks, trails, lots of shopping, restaurants and more this home has it all!
Townhouse Details
Home Type
- Townhome
Est. Annual Taxes
- $5,033
Year Built
- Built in 2013
Lot Details
- 2,859 Sq Ft Lot
- Property is in very good condition
HOA Fees
- $136 Monthly HOA Fees
Parking
- 2 Car Attached Garage
- 3 Open Parking Spaces
- Basement Garage
- Front Facing Garage
- Garage Door Opener
- Driveway
- On-Street Parking
Home Design
- Colonial Architecture
- Shingle Roof
- Asphalt Roof
- Vinyl Siding
Interior Spaces
- Property has 3 Levels
- Open Floorplan
- Crown Molding
- Recessed Lighting
- Combination Kitchen and Dining Room
- Finished Basement
- Garage Access
- Laundry on upper level
Flooring
- Wood
- Carpet
Bedrooms and Bathrooms
- 3 Bedrooms
- En-Suite Bathroom
- Bathtub with Shower
Utilities
- Forced Air Heating and Cooling System
- Heat Pump System
- Natural Gas Water Heater
Community Details
- Association fees include common area maintenance, lawn care front, lawn care side, snow removal, trash
- Layhill Overlook HOA, Phone Number (301) 680-0700
- Built by CraftStar
- Layhill Overlook Subdivision, Ashlawn Floorplan
- Property Manager
Listing and Financial Details
- Tax Lot 27
- Assessor Parcel Number 161303681431
- $650 Front Foot Fee per year
Ownership History
Purchase Details
Home Financials for this Owner
Home Financials are based on the most recent Mortgage that was taken out on this home.Purchase Details
Home Financials for this Owner
Home Financials are based on the most recent Mortgage that was taken out on this home.Similar Homes in Silver Spring, MD
Home Values in the Area
Average Home Value in this Area
Purchase History
| Date | Buyer | Sale Price | Title Company |
|---|---|---|---|
| Mcclenton Carlton T | $510,000 | Lakeside Title Company | |
| Byrd Jason M | $475,456 | Fidelity Natl Title Ins Co |
Mortgage History
| Date | Status | Borrower | Loan Amount |
|---|---|---|---|
| Open | Mcclenton Carlton T | $502,620 | |
| Previous Owner | Mcclenton Carlton T | $500,762 | |
| Previous Owner | Byrd Jason M | $485,678 | |
| Previous Owner | Layhill Of Overlook Llc | $4,865,000 |
Property History
| Date | Event | Price | Change | Sq Ft Price |
|---|---|---|---|---|
| 09/01/2020 09/01/20 | Sold | $510,000 | 0.0% | $197 / Sq Ft |
| 08/28/2020 08/28/20 | Off Market | $510,000 | -- | -- |
| 08/25/2020 08/25/20 | For Sale | $499,900 | 0.0% | $193 / Sq Ft |
| 04/23/2020 04/23/20 | Pending | -- | -- | -- |
| 04/16/2020 04/16/20 | For Sale | $499,900 | -- | $193 / Sq Ft |
Tax History Compared to Growth
Tax History
| Year | Tax Paid | Tax Assessment Tax Assessment Total Assessment is a certain percentage of the fair market value that is determined by local assessors to be the total taxable value of land and additions on the property. | Land | Improvement |
|---|---|---|---|---|
| 2024 | $6,341 | $503,967 | $0 | $0 |
| 2023 | $6,797 | $485,033 | $0 | $0 |
| 2022 | $4,926 | $466,100 | $125,000 | $341,100 |
| 2021 | $4,710 | $452,000 | $0 | $0 |
| 2020 | $9,045 | $437,900 | $0 | $0 |
| 2019 | $4,342 | $423,800 | $100,000 | $323,800 |
| 2018 | $4,324 | $423,800 | $100,000 | $323,800 |
| 2017 | $4,618 | $423,800 | $0 | $0 |
| 2016 | -- | $433,600 | $0 | $0 |
| 2015 | -- | $433,600 | $0 | $0 |
| 2014 | -- | $100,000 | $0 | $0 |
Agents Affiliated with this Home
-
John Lowry

Seller's Agent in 2020
John Lowry
Samson Properties
(301) 875-3583
1 in this area
39 Total Sales
-
Sandra Schulz

Seller Co-Listing Agent in 2020
Sandra Schulz
Samson Properties
(202) 369-2391
1 in this area
42 Total Sales
-
Edwina Rogers

Buyer's Agent in 2020
Edwina Rogers
BHHS PenFed (actual)
(443) 400-3447
1 in this area
75 Total Sales
Map
Source: Bright MLS
MLS Number: MDMC700408
APN: 13-03681431
- 14208 Burning Bush Ln
- 2727 Bel Pre Rd
- 14702 Lindsey Ln
- 14527 Kelmscot Dr
- 14333 Bel Pre Dr
- 14311 Astrodome Dr
- 14301 Astrodome Dr
- 2841 Aquarius Ave
- 2350 Sun Valley Cir Unit 2C
- 2456 Sun Valley Cir Unit 7M
- 2405 Sun Valley Cir
- 14424 Gunstock Ct
- 2346 Sun Valley Cir Unit 2-A
- 3350 Chiswick Ct Unit 571C
- 3350 Chiswick Ct Unit 573C
- 13909 Broomall Ln
- 2700 Bellmawr Ct
- 3121 Farnborough Ct
- 3109 Birchtree Ln
- 3360 Gleneagles Dr Unit 71-1B
- 14411 Vedanta Way
- 14409 Vedanta Way
- 14407 Vedanta Way
- 14405 Vedanta Way
- 14408 Vedanta Way
- 14410 Vedanta Way
- 14403 Vedanta Way
- 2929 Bel Pre Rd
- 14406 Vedanta Way
- 14401 Vedanta Way
- 14404 Vedanta Way
- 14402 Vedanta Way
- 14400 Vedanta Way
- 2901 Bel Pre Rd
- 3001 Bel Pre Rd
- 2819 Bel Pre Rd
- 14200 Trillium Terrace
- 14202 Trillium Terrace
- 14204 Trillium Terrace
- 14206 Trillium Terrace

