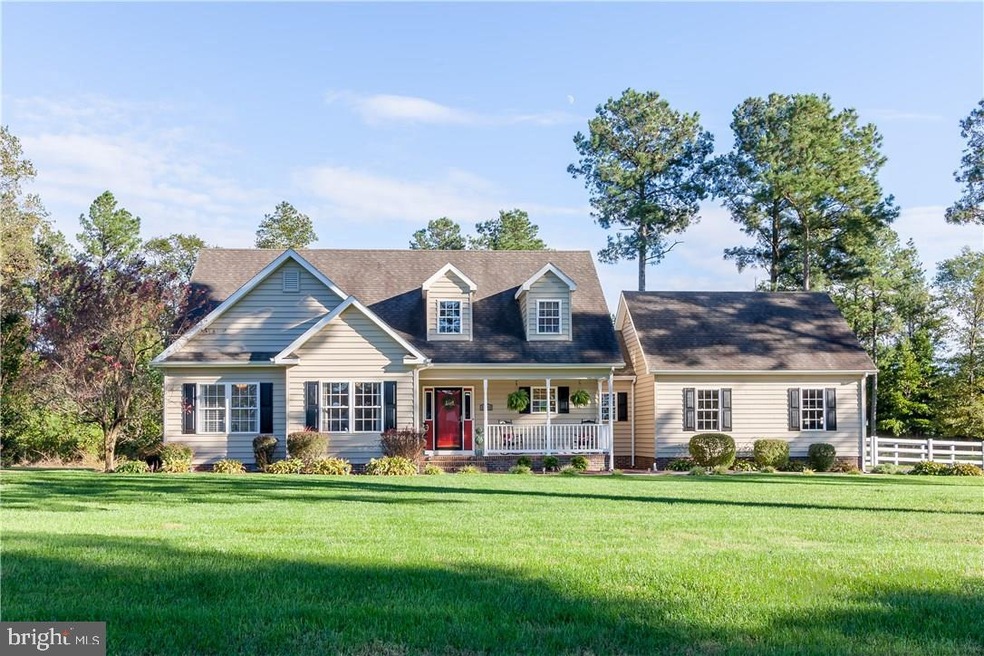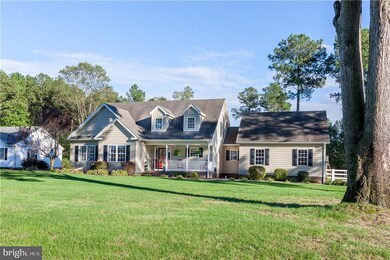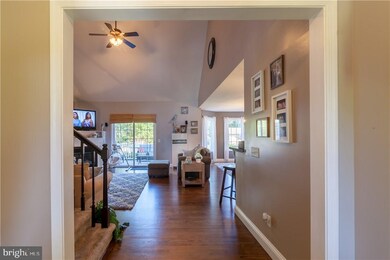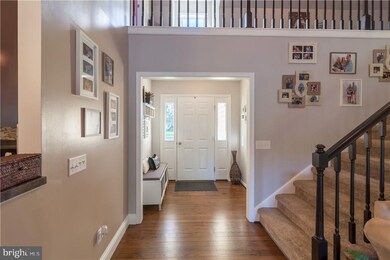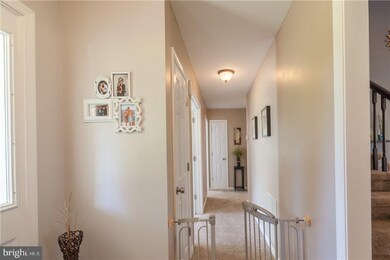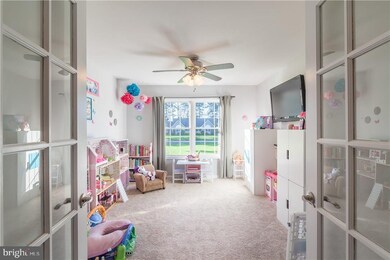
14412 Megan Way Laurel, DE 19956
Highlights
- Above Ground Pool
- Wood Flooring
- Attached Garage
- Saltbox Architecture
- Attic
- Forced Air Heating and Cooling System
About This Home
As of March 2017Exceptional cape cod that shows like a model home with many recent upgrades. This meticulously maintained 3 bedroom / 2.5 baths, with downstairs office / den and 2 car attached garage, sits on a beautifully landscaped and irrigated yard in Shiloh Woods. Above ground pool and shed included. Live the American dream!...white picket fence included!
Last Agent to Sell the Property
Keller Williams Realty License #RS-0023491 Listed on: 11/16/2016

Home Details
Home Type
- Single Family
Est. Annual Taxes
- $1,290
Year Built
- Built in 2003
Lot Details
- 0.76 Acre Lot
- Zoning described as AGRICULTURAL/RESIDENTIAL
HOA Fees
- $13 Monthly HOA Fees
Home Design
- Saltbox Architecture
- Block Foundation
- Architectural Shingle Roof
- Vinyl Siding
- Stick Built Home
Interior Spaces
- 2,685 Sq Ft Home
- Property has 2 Levels
- Attic
Kitchen
- Electric Oven or Range
- Self-Cleaning Oven
- Microwave
- Ice Maker
- Dishwasher
Flooring
- Wood
- Carpet
Bedrooms and Bathrooms
- 3 Bedrooms
Laundry
- Electric Dryer
- Washer
Parking
- Attached Garage
- Garage Door Opener
Pool
- Above Ground Pool
Utilities
- Forced Air Heating and Cooling System
- Well
- Electric Water Heater
- Low Pressure Pipe
Community Details
- Shiloh Woods Ii Subdivision
Listing and Financial Details
- Assessor Parcel Number 232-14.00-169.00
Ownership History
Purchase Details
Home Financials for this Owner
Home Financials are based on the most recent Mortgage that was taken out on this home.Purchase Details
Home Financials for this Owner
Home Financials are based on the most recent Mortgage that was taken out on this home.Purchase Details
Home Financials for this Owner
Home Financials are based on the most recent Mortgage that was taken out on this home.Purchase Details
Home Financials for this Owner
Home Financials are based on the most recent Mortgage that was taken out on this home.Similar Homes in Laurel, DE
Home Values in the Area
Average Home Value in this Area
Purchase History
| Date | Type | Sale Price | Title Company |
|---|---|---|---|
| Deed | -- | -- | |
| Deed | $305,000 | None Available | |
| Deed | $305,000 | None Available | |
| Deed | $261,500 | -- |
Mortgage History
| Date | Status | Loan Amount | Loan Type |
|---|---|---|---|
| Open | $78,200 | New Conventional | |
| Open | $308,500 | Stand Alone Refi Refinance Of Original Loan | |
| Closed | $310,101 | No Value Available | |
| Closed | -- | No Value Available | |
| Closed | $305,000 | No Value Available | |
| Closed | $305,000 | No Value Available | |
| Previous Owner | $240,600 | No Value Available | |
| Previous Owner | $200,000 | Stand Alone Refi Refinance Of Original Loan | |
| Previous Owner | $134,500 | No Value Available |
Property History
| Date | Event | Price | Change | Sq Ft Price |
|---|---|---|---|---|
| 03/29/2017 03/29/17 | Sold | $305,000 | -4.7% | $114 / Sq Ft |
| 02/16/2017 02/16/17 | Pending | -- | -- | -- |
| 11/16/2016 11/16/16 | For Sale | $319,900 | +22.3% | $119 / Sq Ft |
| 10/18/2013 10/18/13 | Sold | $261,500 | 0.0% | $97 / Sq Ft |
| 09/30/2013 09/30/13 | Pending | -- | -- | -- |
| 06/10/2013 06/10/13 | For Sale | $261,500 | -- | $97 / Sq Ft |
Tax History Compared to Growth
Tax History
| Year | Tax Paid | Tax Assessment Tax Assessment Total Assessment is a certain percentage of the fair market value that is determined by local assessors to be the total taxable value of land and additions on the property. | Land | Improvement |
|---|---|---|---|---|
| 2024 | $1,290 | $24,450 | $1,000 | $23,450 |
| 2023 | $1,469 | $24,450 | $1,000 | $23,450 |
| 2022 | $1,278 | $24,450 | $1,000 | $23,450 |
| 2021 | $1,268 | $24,450 | $1,000 | $23,450 |
| 2020 | $1,298 | $24,450 | $1,000 | $23,450 |
| 2019 | $1,302 | $24,450 | $1,000 | $23,450 |
| 2018 | $1,419 | $24,450 | $0 | $0 |
| 2017 | $1,376 | $24,450 | $0 | $0 |
| 2016 | $1,459 | $24,450 | $0 | $0 |
| 2015 | $1,266 | $24,450 | $0 | $0 |
| 2014 | $1,128 | $24,450 | $0 | $0 |
Agents Affiliated with this Home
-

Seller's Agent in 2017
Bradley Absher
Keller Williams Realty
(410) 430-2092
1 in this area
67 Total Sales
-

Buyer's Agent in 2017
Russell Griffin
Keller Williams Realty
(302) 745-1083
126 in this area
906 Total Sales
-

Seller's Agent in 2013
Kevin Thawley
RE/MAX
(302) 258-6455
1 in this area
87 Total Sales
-

Buyer's Agent in 2013
Nancy Ashley
ERA Martin Associates
(443) 614-3668
1 in this area
102 Total Sales
Map
Source: Bright MLS
MLS Number: 1001023384
APN: 232-14.00-169.00
- 29125 Contessa Ct
- 29127 Contessa Ct
- 12534 Fawn Dr
- 3 Johnson Rd
- 1 Johnson Rd
- 0 Unit DESU2090970
- 0 Cresthaven Dr Unit DESU2089544
- 0 Cresthaven Drive Lot 1 Unit DESU2057270
- 14313 Sycamore Rd
- 12911 Trussum Pond Rd
- 11720 Kensington Way
- 11901 Sandy Ridge Dr
- 11684 Kensington Way
- 11408 Laurel Rd
- 16451 Quail Run Dr
- Lot 3 Trap Pond Rd
- 32275 Horsey and Everett Rd
- 28495 Fire Tower Rd
- 33950 Evans Rd
- 11117 Laurel Rd
