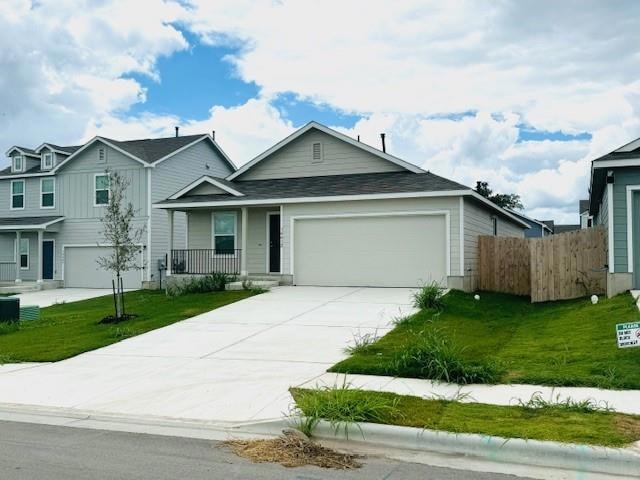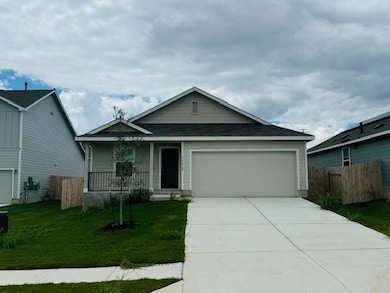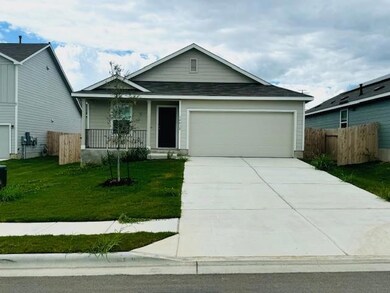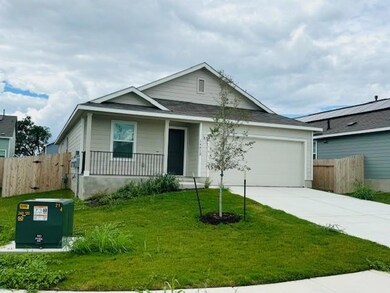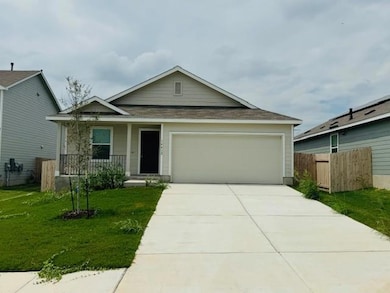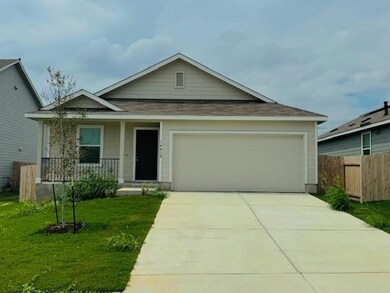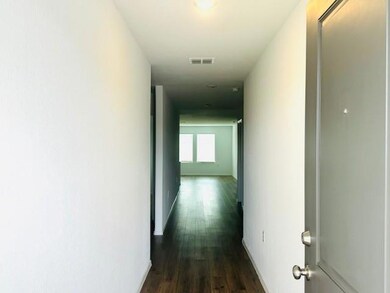14412 Nini Cove Pflugerville, TX 78660
Dessau NeighborhoodHighlights
- View of Trees or Woods
- Quartz Countertops
- Double Vanity
- Open Floorplan
- 2 Car Attached Garage
- Walk-In Closet
About This Home
Premium quality 4bed, 2 FULL bath home in the finest community, within minutes drive to major companies, schools, recreation, shops, and restaurants. Flawless kitchen equipped with QUARTZ counter top,White Cabinets, gas cook top and appliances. walk-in closet, walk-in shower in the master bath. REFRIGERATOR,WASHER AND DRYER ARE INCLUDED.Walkable distance to Pfugerville Basis School,HEB and so many other major stores.Minutes drive to Apple,Samsung and Tesla companies.Tenant is responsible for 60 dollars monthly solar rent
Last Listed By
Trinity Texas Realty INC Brokerage Phone: (512) 279-4596 License #0752399 Listed on: 06/04/2025
Home Details
Home Type
- Single Family
Year Built
- Built in 2024
Lot Details
- 6,098 Sq Ft Lot
- North Facing Home
- Privacy Fence
- Wood Fence
- Dense Growth Of Small Trees
Parking
- 2 Car Attached Garage
- Front Facing Garage
- Garage Door Opener
Home Design
- Brick Exterior Construction
- Slab Foundation
- Frame Construction
- Shingle Roof
- Composition Roof
- Concrete Siding
- HardiePlank Type
- Stucco
Interior Spaces
- 1,707 Sq Ft Home
- 1-Story Property
- Open Floorplan
- Blinds
- Views of Woods
- Fire and Smoke Detector
Kitchen
- Cooktop
- Microwave
- Dishwasher
- Quartz Countertops
- Disposal
Flooring
- Carpet
- Vinyl
Bedrooms and Bathrooms
- 4 Main Level Bedrooms
- Walk-In Closet
- 2 Full Bathrooms
- Double Vanity
Laundry
- Dryer
- Washer
Outdoor Features
- Patio
Schools
- Dessau Elementary School
- Cele Middle School
- Weiss High School
Utilities
- Central Heating and Cooling System
- Heating System Uses Natural Gas
- Phone Available
- Cable TV Available
Listing and Financial Details
- Security Deposit $2,300
- Tenant pays for all utilities, cable TV, electricity, gas, hot water, insurance, internet, janitorial service, pest control, security, sewer, telephone, trash collection, water
- The owner pays for association fees, taxes
- 12 Month Lease Term
- $65 Application Fee
- Assessor Parcel Number 14412 NINI CV, 78660
- Tax Block Q
Community Details
Overview
- Property has a Home Owners Association
- Greenwood Subdivision
Pet Policy
- Pet Deposit $250
- Dogs and Cats Allowed
- Medium pets allowed
Map
Source: Unlock MLS (Austin Board of REALTORS®)
MLS Number: 7985147
- 2900 Tweedy Trail
- 14121 Sandrock Bend
- 14128 Sandrock Bend
- 3109 Crystal Bend Dr
- 3202 Egan Dr
- 2204 Nightview Dr
- 14124 Nightview Cove
- 14116 Nightview Cove
- 15605 Floret Trace
- 3409 Brywood Dr
- 3316 Burch Brook Cove
- 3351 Killingsworth Ln Unit 457
- 3351 Killingsworth Ln Unit 496
- 3351 Killingsworth Ln Unit 497
- 13708 Cantarra Dr
- 14806 Immanuel Rd
- 1508 Purple Martin Dr
- 1512 Purple Martin Dr
- 1809 Lorant Ln
- 1408 Carvin Way
