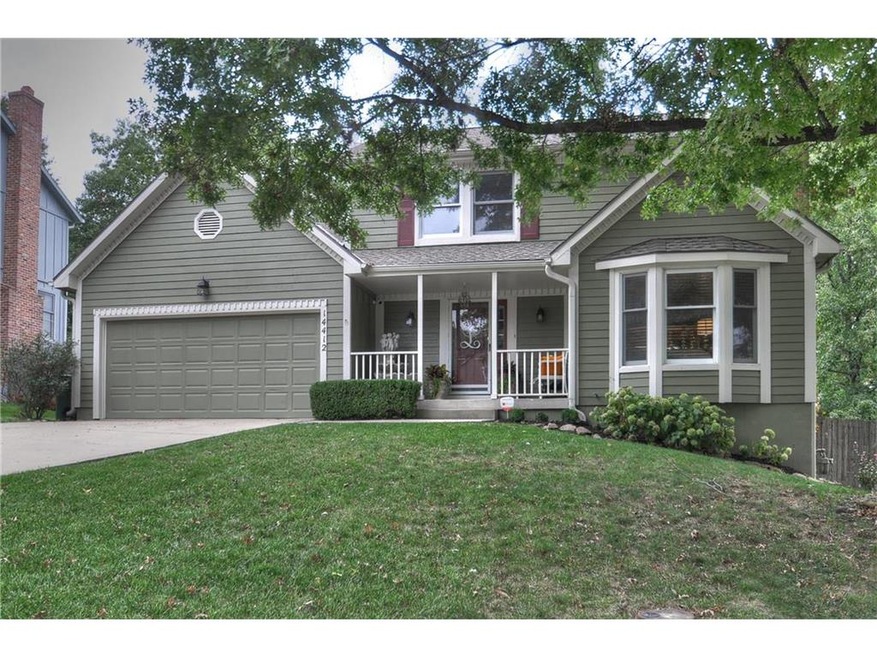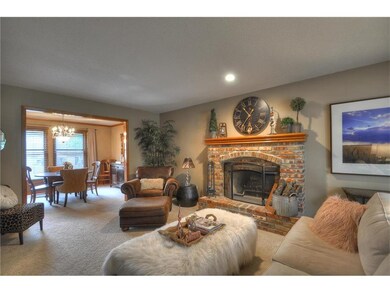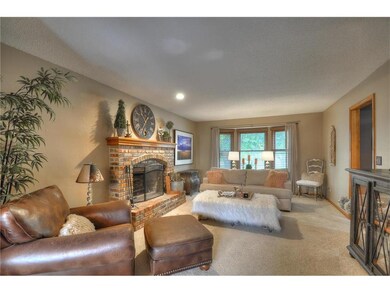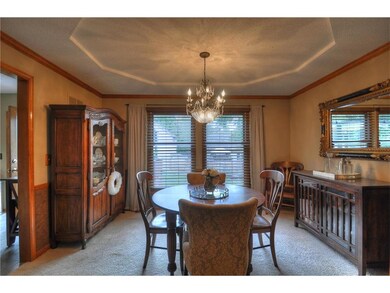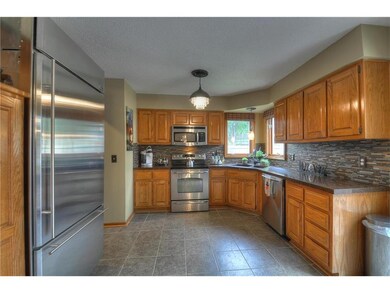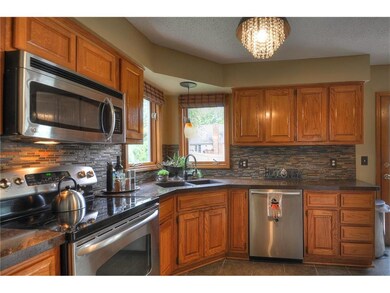
14412 W 69th St Shawnee, KS 66216
Estimated Value: $394,000 - $406,000
Highlights
- Colonial Architecture
- Deck
- Vaulted Ceiling
- Shawnee Mission Northwest High School Rated A
- Recreation Room
- Granite Countertops
About This Home
As of December 2017You will fall in love with this darling home! Charming 2 story in Autumn Woods has it all - professional grade appliances in the eat in kitchen, beautiful living room with fireplace, formal dining room, and a rec room with 4th bedroom downstairs. Check out the awesome deck with secured pergola and canopy overlooking the big back yard. Great for entertaining family and friends! Once you visit, you won't want to leave... Hurry, this great home won't last! Home security system is transferable to new owner. Newer roof and HVAC. Open house Sunday, 10/15 from 1 - 2:30 PM.
Seller will replace door leading into storage area in basement.
Last Agent to Sell the Property
KW KANSAS CITY METRO License #SP00237830 Listed on: 10/12/2017

Home Details
Home Type
- Single Family
Est. Annual Taxes
- $2,489
Year Built
- Built in 1987
Lot Details
- Privacy Fence
- Many Trees
Parking
- 2 Car Attached Garage
Home Design
- Colonial Architecture
- Composition Roof
- Board and Batten Siding
Interior Spaces
- Wet Bar: Carpet, Fireplace, Vinyl
- Built-In Features: Carpet, Fireplace, Vinyl
- Vaulted Ceiling
- Ceiling Fan: Carpet, Fireplace, Vinyl
- Skylights
- Fireplace With Gas Starter
- Thermal Windows
- Shades
- Plantation Shutters
- Drapes & Rods
- Formal Dining Room
- Recreation Room
- Storm Doors
Kitchen
- Breakfast Area or Nook
- Granite Countertops
- Laminate Countertops
Flooring
- Wall to Wall Carpet
- Linoleum
- Laminate
- Stone
- Ceramic Tile
- Luxury Vinyl Plank Tile
- Luxury Vinyl Tile
Bedrooms and Bathrooms
- 4 Bedrooms
- Cedar Closet: Carpet, Fireplace, Vinyl
- Walk-In Closet: Carpet, Fireplace, Vinyl
- Double Vanity
- Bathtub with Shower
Finished Basement
- Bedroom in Basement
- Natural lighting in basement
Outdoor Features
- Deck
- Enclosed patio or porch
Schools
- Benninghoven Elementary School
- Sm Northwest High School
Utilities
- Central Air
- Heating System Uses Natural Gas
Community Details
- Autumn Woods Subdivision
Listing and Financial Details
- Exclusions: Ice Maker in refrigera
- Assessor Parcel Number QP01100001 0004
Ownership History
Purchase Details
Home Financials for this Owner
Home Financials are based on the most recent Mortgage that was taken out on this home.Purchase Details
Home Financials for this Owner
Home Financials are based on the most recent Mortgage that was taken out on this home.Purchase Details
Home Financials for this Owner
Home Financials are based on the most recent Mortgage that was taken out on this home.Similar Homes in Shawnee, KS
Home Values in the Area
Average Home Value in this Area
Purchase History
| Date | Buyer | Sale Price | Title Company |
|---|---|---|---|
| White Seth E | -- | None Available | |
| White Seth E | -- | First American Title | |
| Frick Lesa | -- | Homestead Title |
Mortgage History
| Date | Status | Borrower | Loan Amount |
|---|---|---|---|
| Open | White Seth E | $206,152 | |
| Closed | White Seth E | $226,100 | |
| Previous Owner | Frick Lesa | $133,517 | |
| Previous Owner | Frick Lesa | $10,000 | |
| Previous Owner | Frick Lesa | $156,817 |
Property History
| Date | Event | Price | Change | Sq Ft Price |
|---|---|---|---|---|
| 12/15/2017 12/15/17 | Sold | -- | -- | -- |
| 11/01/2017 11/01/17 | Pending | -- | -- | -- |
| 10/12/2017 10/12/17 | For Sale | $249,900 | -- | $132 / Sq Ft |
Tax History Compared to Growth
Tax History
| Year | Tax Paid | Tax Assessment Tax Assessment Total Assessment is a certain percentage of the fair market value that is determined by local assessors to be the total taxable value of land and additions on the property. | Land | Improvement |
|---|---|---|---|---|
| 2024 | $4,686 | $44,183 | $7,753 | $36,430 |
| 2023 | $4,358 | $40,629 | $7,753 | $32,876 |
| 2022 | $3,759 | $34,937 | $6,741 | $28,196 |
| 2021 | $3,726 | $32,499 | $6,133 | $26,366 |
| 2020 | $3,630 | $31,246 | $5,579 | $25,667 |
| 2019 | $3,354 | $28,842 | $5,067 | $23,775 |
| 2018 | $3,161 | $27,071 | $5,067 | $22,004 |
| 2017 | $2,830 | $23,839 | $4,409 | $19,430 |
| 2016 | $2,718 | $22,597 | $4,409 | $18,188 |
| 2015 | $2,525 | $21,827 | $4,409 | $17,418 |
| 2013 | -- | $20,642 | $4,409 | $16,233 |
Agents Affiliated with this Home
-
Kathy Beard
K
Seller's Agent in 2017
Kathy Beard
KW KANSAS CITY METRO
(913) 231-2948
1 in this area
36 Total Sales
-
Stuart Foster
S
Buyer's Agent in 2017
Stuart Foster
Realty Assests LLC
(816) 721-8001
17 Total Sales
Map
Source: Heartland MLS
MLS Number: 2073887
APN: QP01100001-0004
- 6935 Albervan St
- 6731 Cottonwood Dr
- 13810 W 69th St
- 6770 Widmer Rd
- 7121 Park St
- 7243 Rene St
- 7419 Constance St
- 7209 Allman Dr
- 7227 Allman Dr
- 7229 Allman Dr
- 6216 Albervan St
- 7220 Allman Dr
- 6705 Noland Rd
- 7231 Allman Rd
- 7233 Allman Rd
- 7221 Allman Rd
- 7223 Allman Rd
- 7217 Allman Rd
- 7219 Allman Rd
- 15301 W 63rd St
- 14412 W 69th St
- 14408 W 69th St
- 14416 W 69th St
- 14413 W 68th Terrace
- 14409 W 68th Terrace
- 14500 W 69th St
- 14404 W 69th St
- 14408 W 69th Terrace
- 14417 W 68th Terrace
- 14405 W 68th Terrace
- 14415 W 69th St
- 14504 W 69th St
- 14405 W 69th Terrace
- 14401 W 68th Terrace
- 14400 W 69th St
- 14503 W 68th Terrace
- 14412 W 69th Terrace
- 14503 W 69th St
- 14412 W 68th Terrace
- 14408 W 68th Terrace
