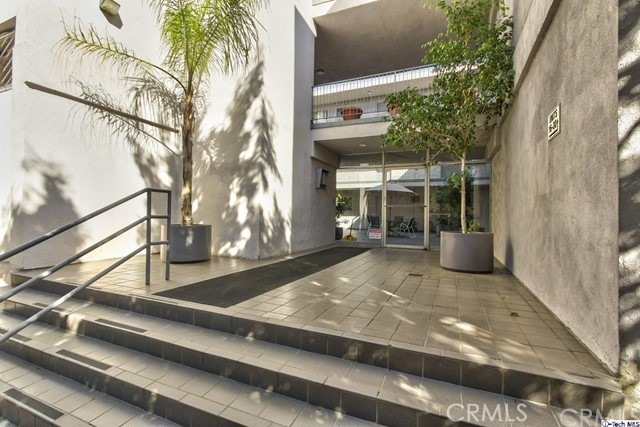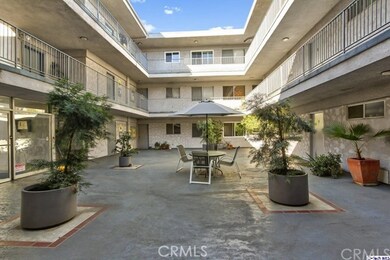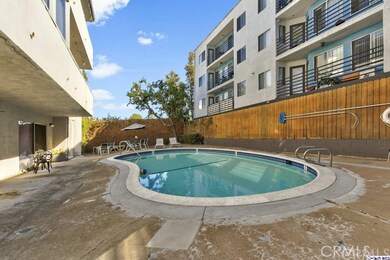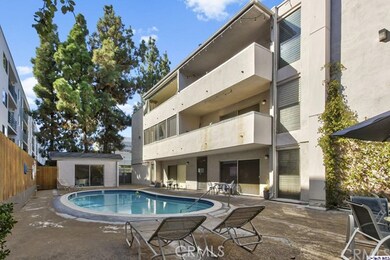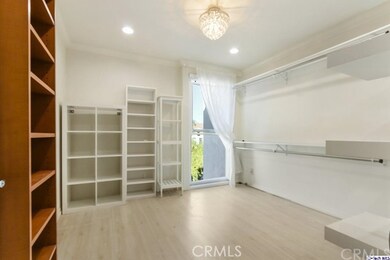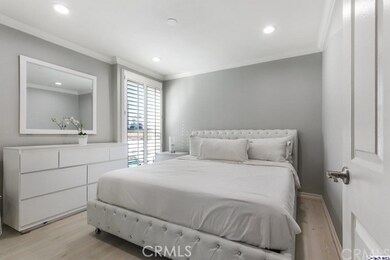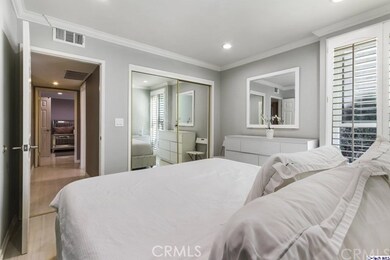
14414 Addison St Unit 11 Sherman Oaks, CA 91423
Highlights
- In Ground Pool
- 0.69 Acre Lot
- Granite Countertops
- Chandler Elementary Rated A-
- Property is near a park
- Balcony
About This Home
As of October 2020Residing within the lovely Villa Sherman Oaks, a modern fully updated 3-bedroom, 2-bathroom, 1,242-SqFt condo with 2-car garage side-by-side spaces (#37 & #38) and storage is waiting for you! Located on the 3rd floor, this upscale end unit, with no neighbors to the left of it, has a spectacular layout featuring central AC, double pane windows, laminate floors throughout and wonderfully tall ceilings with both baseboard and crown moldings plus recessed lights. The spacious living room is enhanced with a mirrored feature way, an LED light strip along with crown molding, a sumptuous gas fireplace, and large balcony with amazing views. Through the dining area, offering plantation shutters, find a kitchen fully equipped with granite counters and complimenting backsplash, honey tone cabinets with display windows and sleek handles, plus all stainless-steel appliances. Each bedroom offers built in storage while the main bathroom is enhanced with crisp tile plus dual sinks with tile backsplash and lots of storage. The primary bedroom includes an en-suite bath complete with dual vanities and a walk-in closet! Plus, as an added convenience, this wonderful unit comes complete with washer & dryer units, microwave, refrigerator included in the sale and even has access to the glittering community pool! Located nearby Van Nuys /Sherman Oaks Recreation Center and its beautiful park, Trader Joes, popular dining, business and shops along Ventura Blvd, plus easy access to the 101 Freeways!
Last Agent to Sell the Property
JohnHart Real Estate License #02027232 Listed on: 09/11/2020

Property Details
Home Type
- Condominium
Est. Annual Taxes
- $7,045
Year Built
- Built in 1965 | Remodeled
HOA Fees
- $499 Monthly HOA Fees
Interior Spaces
- 1,242 Sq Ft Home
- Built-In Features
- Crown Molding
- Ceiling Fan
- Recessed Lighting
- Decorative Fireplace
- Gas Fireplace
- Sliding Doors
- Living Room with Fireplace
- Dining Room
- Storage
- Laminate Flooring
- Property Views
Kitchen
- Gas Oven
- Range<<rangeHoodToken>>
- <<microwave>>
- Granite Countertops
Bedrooms and Bathrooms
- 3 Bedrooms
- Walk-In Closet
- 2 Full Bathrooms
- Walk-in Shower
Laundry
- Laundry Room
- Dryer
- Washer
Parking
- 2 Car Attached Garage
- Parking Storage or Cabinetry
- Parking Available
- Side by Side Parking
- Community Parking Structure
Outdoor Features
- In Ground Pool
- Balcony
- Open Patio
- Exterior Lighting
Utilities
- Central Air
- Septic Type Unknown
Additional Features
- 1 Common Wall
- Property is near a park
Listing and Financial Details
- Assessor Parcel Number 2248007095
Community Details
Overview
- Master Insurance
- Villa Sherman Oaks Association, Phone Number (818) 778-3331
- Not Applicable 105 Subdivision
Recreation
- Community Pool
Additional Features
- Community Storage Space
- Card or Code Access
Ownership History
Purchase Details
Home Financials for this Owner
Home Financials are based on the most recent Mortgage that was taken out on this home.Purchase Details
Home Financials for this Owner
Home Financials are based on the most recent Mortgage that was taken out on this home.Purchase Details
Home Financials for this Owner
Home Financials are based on the most recent Mortgage that was taken out on this home.Purchase Details
Home Financials for this Owner
Home Financials are based on the most recent Mortgage that was taken out on this home.Purchase Details
Home Financials for this Owner
Home Financials are based on the most recent Mortgage that was taken out on this home.Purchase Details
Home Financials for this Owner
Home Financials are based on the most recent Mortgage that was taken out on this home.Similar Homes in Sherman Oaks, CA
Home Values in the Area
Average Home Value in this Area
Purchase History
| Date | Type | Sale Price | Title Company |
|---|---|---|---|
| Grant Deed | $541,500 | Lawyers Title Company | |
| Grant Deed | $347,000 | Fidelity National Title Co | |
| Interfamily Deed Transfer | -- | None Available | |
| Grant Deed | $200,000 | Fatcola | |
| Grant Deed | $303,000 | Equity Title Company | |
| Grant Deed | $190,000 | Commonwealth Land Title Co |
Mortgage History
| Date | Status | Loan Amount | Loan Type |
|---|---|---|---|
| Open | $471,500 | New Conventional | |
| Previous Owner | $276,000 | New Conventional | |
| Previous Owner | $225,000 | New Conventional | |
| Previous Owner | $160,000 | New Conventional | |
| Previous Owner | $122,800 | Credit Line Revolving | |
| Previous Owner | $50,000 | Credit Line Revolving | |
| Previous Owner | $264,000 | Unknown | |
| Previous Owner | $272,390 | Purchase Money Mortgage | |
| Previous Owner | $152,000 | No Value Available |
Property History
| Date | Event | Price | Change | Sq Ft Price |
|---|---|---|---|---|
| 10/23/2020 10/23/20 | Sold | $541,500 | +0.5% | $436 / Sq Ft |
| 09/16/2020 09/16/20 | Price Changed | $539,000 | +8.0% | $434 / Sq Ft |
| 09/11/2020 09/11/20 | For Sale | $499,000 | +43.8% | $402 / Sq Ft |
| 11/21/2016 11/21/16 | Sold | $347,000 | -8.4% | $279 / Sq Ft |
| 11/11/2016 11/11/16 | Pending | -- | -- | -- |
| 09/21/2016 09/21/16 | For Sale | $379,000 | -- | $305 / Sq Ft |
Tax History Compared to Growth
Tax History
| Year | Tax Paid | Tax Assessment Tax Assessment Total Assessment is a certain percentage of the fair market value that is determined by local assessors to be the total taxable value of land and additions on the property. | Land | Improvement |
|---|---|---|---|---|
| 2024 | $7,045 | $574,642 | $434,882 | $139,760 |
| 2023 | $6,908 | $563,375 | $426,355 | $137,020 |
| 2022 | $6,583 | $552,330 | $417,996 | $134,334 |
| 2021 | $6,500 | $541,500 | $409,800 | $131,700 |
| 2019 | $4,290 | $361,018 | $230,552 | $130,466 |
| 2018 | $4,272 | $353,940 | $226,032 | $127,908 |
| 2016 | $3,288 | $274,461 | $124,782 | $149,679 |
| 2015 | $3,239 | $270,339 | $122,908 | $147,431 |
| 2014 | $3,271 | $265,045 | $120,501 | $144,544 |
Agents Affiliated with this Home
-
Karen Babakhanyan
K
Seller's Agent in 2020
Karen Babakhanyan
JohnHart Real Estate
(818) 246-1099
1 in this area
21 Total Sales
-
Deanna Goodwin Mouser

Buyer's Agent in 2020
Deanna Goodwin Mouser
The Brad Korb Real Estate Group
(818) 239-3500
4 in this area
36 Total Sales
-
Rajesh Lund

Seller's Agent in 2016
Rajesh Lund
Berkshire Hathaway HomeServices California Properties
(818) 755-1000
3 in this area
15 Total Sales
-
M
Buyer's Agent in 2016
Maia Dubinsky
Maia Dubinsky Broker
Map
Source: California Regional Multiple Listing Service (CRMLS)
MLS Number: 320003217
APN: 2248-007-095
- 5003 Tilden Ave Unit 109
- 14519 Addison St
- 14319 Addison St Unit 4
- 4915 Tyrone Ave Unit 318
- 14537 Hesby St
- 14315 Riverside Dr Unit 209
- 5209 Sylmar Ave
- 14655 Morrison St
- 4728 Vesper Ave
- 5229 Lennox Ave
- 14146 Hartsook St
- 5235 Sylmar Ave
- 5114 Cedros Ave
- 4634 Vesper Ave
- 14634 Magnolia Blvd Unit 4
- 14718 Otsego St
- 14608 Mccormick St
- 5242 Vesper Ave Unit 7
- 14315 Hortense St
- 4625 Vesper Ave
