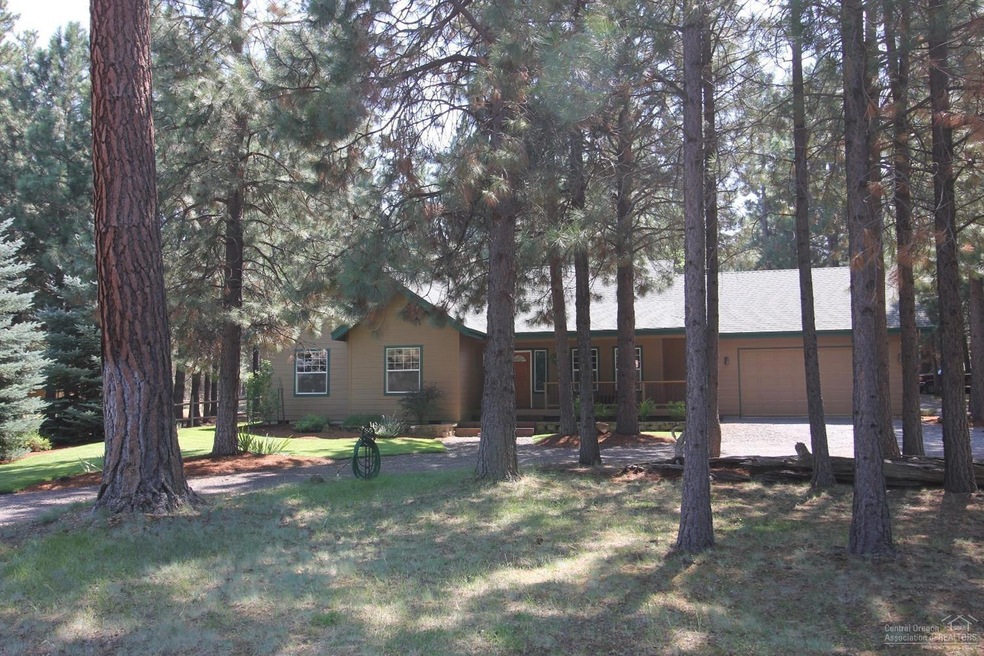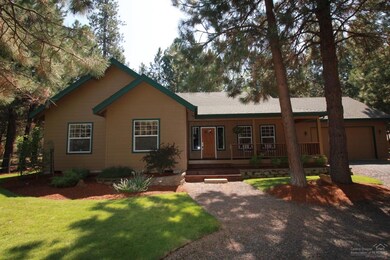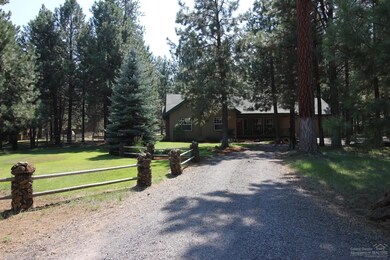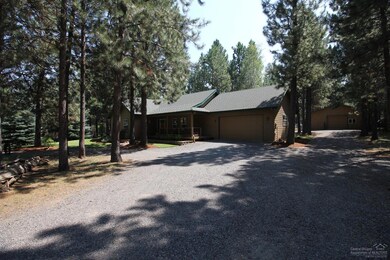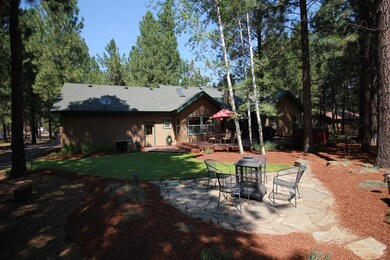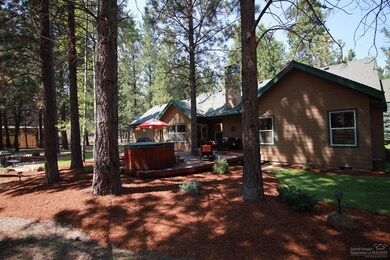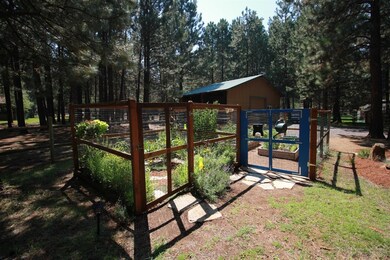
14414 Crossroads Loop Sisters, OR 97759
Highlights
- Horse Stalls
- Spa
- Northwest Architecture
- Sisters Elementary School Rated A-
- Deck
- Territorial View
About This Home
As of October 2021Capture the charm of this impeccably maintained 1767 sf, single level home in the desirable neighborhood of Crossroads, only 2 miles from the quaint town of Sisters. Nestled among the Ponderosa Pines the property features 16 x 16 deer proofed garden area, underground sprinkler system, wood decks, circular drive, flagstone patio with approved fire pit, hot tub and 864 sf shop bldg. Two outdoor horse stalls. Home features quartz kitchen counters, carpet & wood flooring, 9' pine ceilings and so much more.
Last Agent to Sell the Property
Sandra Goodsell
Cascade Hasson SIR License #990800098 Listed on: 08/04/2017
Last Buyer's Agent
Sharon Barney-Orlando
Central Oregon Property Expert License #200407060
Home Details
Home Type
- Single Family
Est. Annual Taxes
- $4,136
Year Built
- Built in 1997
Lot Details
- 1 Acre Lot
- Landscaped
- Native Plants
- Sprinklers on Timer
- Property is zoned RR10, RR10
HOA Fees
- $41 Monthly HOA Fees
Home Design
- Northwest Architecture
- Stem Wall Foundation
- Frame Construction
- Composition Roof
Interior Spaces
- 1,767 Sq Ft Home
- 1-Story Property
- Ceiling Fan
- Skylights
- Wood Burning Fireplace
- Self Contained Fireplace Unit Or Insert
- Double Pane Windows
- ENERGY STAR Qualified Windows
- Vinyl Clad Windows
- Great Room with Fireplace
- Dining Room
- Territorial Views
Kitchen
- Breakfast Area or Nook
- Breakfast Bar
- Oven
- Range
- Microwave
- Dishwasher
- Solid Surface Countertops
- Disposal
Flooring
- Wood
- Carpet
- Laminate
- Stone
Bedrooms and Bathrooms
- 3 Bedrooms
- Linen Closet
- Walk-In Closet
- 2 Full Bathrooms
- Soaking Tub
- Bathtub with Shower
Laundry
- Laundry Room
- Dryer
- Washer
Parking
- Attached Garage
- Workshop in Garage
- Gravel Driveway
Outdoor Features
- Spa
- Deck
- Patio
- Separate Outdoor Workshop
Schools
- Sisters Elementary School
- Sisters Middle School
- Sisters High School
Horse Facilities and Amenities
- Horse Stalls
Utilities
- Forced Air Heating and Cooling System
- Heating System Uses Wood
- Heat Pump System
- Well
- Water Heater
- Septic Tank
Community Details
- Built by Kalberg
- Crossroads Subdivision
- Property is near a preserve or public land
Listing and Financial Details
- Exclusions: Owner's Personal Property
- Tax Lot 68
- Assessor Parcel Number 144740
Ownership History
Purchase Details
Home Financials for this Owner
Home Financials are based on the most recent Mortgage that was taken out on this home.Purchase Details
Home Financials for this Owner
Home Financials are based on the most recent Mortgage that was taken out on this home.Purchase Details
Home Financials for this Owner
Home Financials are based on the most recent Mortgage that was taken out on this home.Purchase Details
Similar Homes in Sisters, OR
Home Values in the Area
Average Home Value in this Area
Purchase History
| Date | Type | Sale Price | Title Company |
|---|---|---|---|
| Warranty Deed | $720,000 | Western Title & Escrow | |
| Warranty Deed | $493,000 | Western Title | |
| Warranty Deed | $493,000 | Western Title & Escrow | |
| Interfamily Deed Transfer | -- | None Available |
Mortgage History
| Date | Status | Loan Amount | Loan Type |
|---|---|---|---|
| Open | $612,000 | New Conventional | |
| Previous Owner | $443,700 | New Conventional | |
| Previous Owner | $443,700 | New Conventional |
Property History
| Date | Event | Price | Change | Sq Ft Price |
|---|---|---|---|---|
| 10/22/2021 10/22/21 | Sold | $720,000 | -4.0% | $407 / Sq Ft |
| 09/06/2021 09/06/21 | Pending | -- | -- | -- |
| 08/09/2021 08/09/21 | For Sale | $750,000 | +52.1% | $424 / Sq Ft |
| 03/19/2018 03/19/18 | Sold | $493,000 | -1.2% | $279 / Sq Ft |
| 01/31/2018 01/31/18 | Pending | -- | -- | -- |
| 08/04/2017 08/04/17 | For Sale | $499,000 | -- | $282 / Sq Ft |
Tax History Compared to Growth
Tax History
| Year | Tax Paid | Tax Assessment Tax Assessment Total Assessment is a certain percentage of the fair market value that is determined by local assessors to be the total taxable value of land and additions on the property. | Land | Improvement |
|---|---|---|---|---|
| 2024 | $5,277 | $336,890 | -- | -- |
| 2023 | $5,128 | $327,080 | $0 | $0 |
| 2022 | $4,728 | $308,320 | $0 | $0 |
| 2021 | $4,756 | $299,340 | $0 | $0 |
| 2020 | $4,516 | $299,340 | $0 | $0 |
| 2019 | $4,408 | $290,630 | $0 | $0 |
| 2018 | $4,267 | $282,170 | $0 | $0 |
| 2017 | $4,136 | $273,960 | $0 | $0 |
| 2016 | $4,084 | $265,990 | $0 | $0 |
| 2015 | $3,828 | $258,250 | $0 | $0 |
| 2014 | $3,703 | $250,730 | $0 | $0 |
Agents Affiliated with this Home
-
K
Seller's Agent in 2021
Karen Lervold
The Agency Bend
(541) 797-1311
85 Total Sales
-
Jennifer McCrystal

Buyer's Agent in 2021
Jennifer McCrystal
Stellar Realty Northwest
(541) 420-4347
53 Total Sales
-
S
Seller's Agent in 2018
Sandra Goodsell
Cascade Hasson SIR
-
Jonathan Hicks
J
Seller Co-Listing Agent in 2018
Jonathan Hicks
Engel & Voelkers Madras
(865) 335-6104
83 Total Sales
-
S
Buyer's Agent in 2018
Sharon Barney-Orlando
Central Oregon Property Expert
(541) 350-8817
Map
Source: Oregon Datashare
MLS Number: 201707784
APN: 144740
- 14590 Mountain View Loop Unit 199
- 14597 Bluegrass Loop
- 68821 Cache Ct
- 14674 Bluegrass Loop
- 14866 Bluegrass Loop
- 69210 Harness
- 69270 Lariat
- 69215 Martingale
- 69335 Silver Spur
- 14904 Snafflebit
- 69307 Scabbard
- 68275 Edgington Rd
- 69501 Lasso
- 69362 Lariat
- 14850 Stagecoach
- 683 N Willitts St
- 69396 Tollgate
- 69336 Hackamore
- 631 N Meadow Ln
- 15073 Bridle
