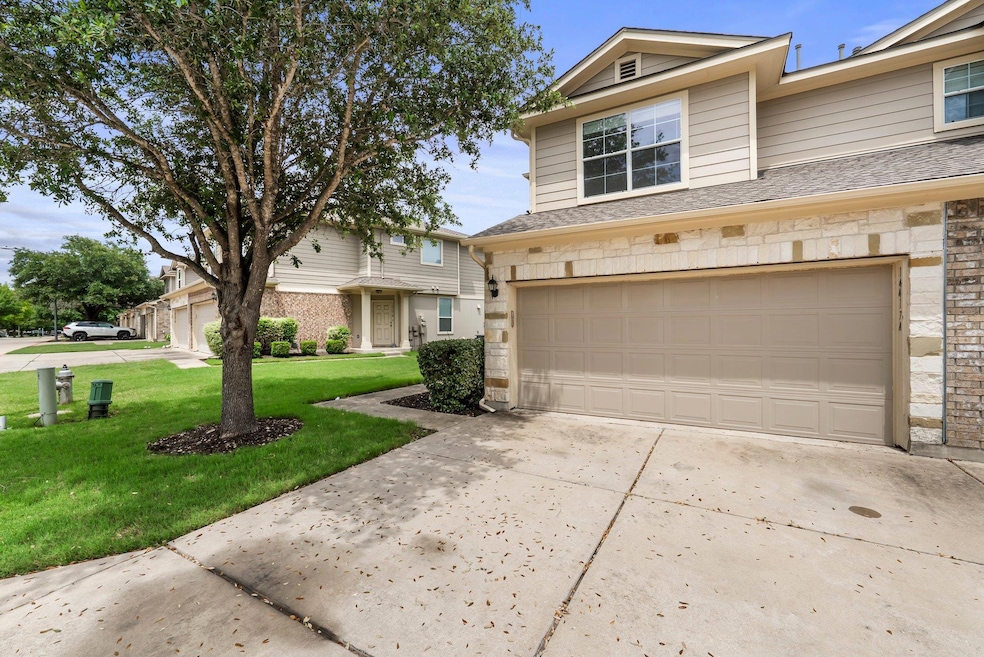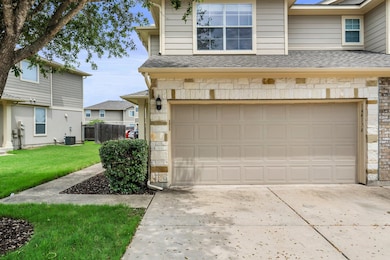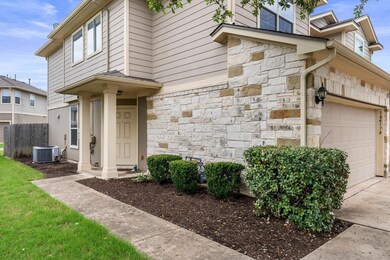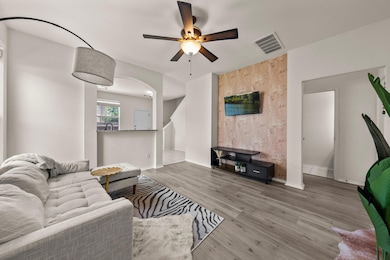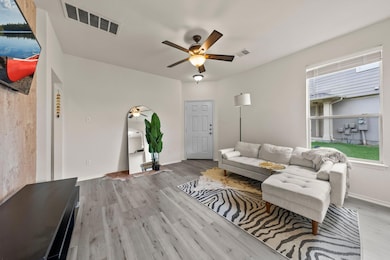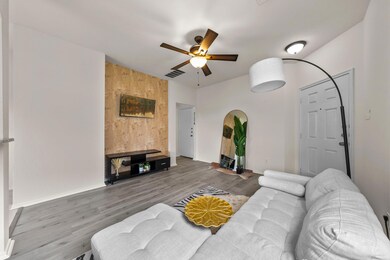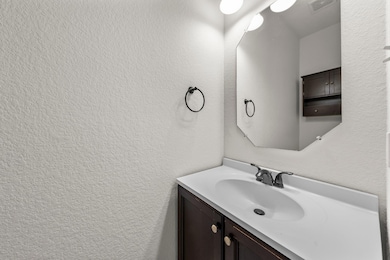14417 Charles Dickens Dr Unit A Pflugerville, TX 78660
Northtown NeighborhoodEstimated payment $2,067/month
Highlights
- High Ceiling
- Private Yard
- Eat-In Kitchen
- Granite Countertops
- 2 Car Attached Garage
- Double Pane Windows
About This Home
Welcome to this beautifully updated condo home offering a low-maintenance lifestyle just minutes from I-35, Samsung, and major North Austin employers. Located in a desirable Pflugerville community with a dog park, soccer fields, and pavilion, this home is also just 15 minutes to The Domain, one of Austin’s top destinations for shopping, dining, and entertainment. The inviting exterior features stone and stucco accents and a spacious two-car garage. Step inside to discover stylish luxury vinyl wood-look flooring in the living area and throughout the upstairs, with brand-new carpet on the stairway. The open-concept layout includes a bright living room, a convenient half bath, and a modern kitchen with white cabinets, granite countertops, a large pantry, and space for your full-size dining table. The downstairs laundry area comes complete with the washer and dryer—making this home truly move-in ready.
Upstairs, the spacious primary suite offers a walk-in closet and a private bathroom featuring a soaking tub, separate walk-in shower, and dual vanity—ideal for relaxation and daily comfort. Two additional bedrooms share a full bath, making the home perfect for families, roommates, or a dedicated guest space and home office. Enjoy peace of mind with a brand new roof replaced in 2024, and take advantage of all the community has to offer—including green spaces for pets and play. With easy access to tech hubs, major highways, and vibrant community amenities, this is the perfect place to call home.
Listing Agent
Keller Williams Realty Brokerage Phone: (512) 674-5478 License #0680652 Listed on: 06/18/2025

Property Details
Home Type
- Condominium
Est. Annual Taxes
- $6,193
Year Built
- Built in 2008
Lot Details
- Northwest Facing Home
- Wood Fence
- Dense Growth Of Small Trees
- Private Yard
HOA Fees
- $230 Monthly HOA Fees
Parking
- 2 Car Attached Garage
- Front Facing Garage
Home Design
- Slab Foundation
- Composition Roof
- Masonry Siding
- Stone Veneer
Interior Spaces
- 1,296 Sq Ft Home
- 2-Story Property
- High Ceiling
- Ceiling Fan
- Double Pane Windows
- Washer and Dryer
Kitchen
- Eat-In Kitchen
- Breakfast Bar
- Free-Standing Range
- Microwave
- Dishwasher
- Granite Countertops
- Disposal
Flooring
- Carpet
- Tile
- Vinyl
Bedrooms and Bathrooms
- 3 Bedrooms
- Walk-In Closet
- Double Vanity
- Walk-in Shower
Home Security
Schools
- Barron Elementary School
- Dessau Middle School
- John B Connally High School
Utilities
- Central Heating and Cooling System
- Heating System Uses Natural Gas
- Natural Gas Connected
- Municipal Utilities District for Water and Sewer
- High Speed Internet
- Cable TV Available
Listing and Financial Details
- Assessor Parcel Number 14417 A CHARLES DICKENS
- Tax Block 43
Community Details
Overview
- Association fees include common area maintenance
- Parkside Condos Association
- Built by DR HORTON
- Parkside At Northtown Condomin Subdivision
Recreation
- Community Playground
- Park
- Dog Park
- Trails
Security
- Fire and Smoke Detector
Map
Home Values in the Area
Average Home Value in this Area
Tax History
| Year | Tax Paid | Tax Assessment Tax Assessment Total Assessment is a certain percentage of the fair market value that is determined by local assessors to be the total taxable value of land and additions on the property. | Land | Improvement |
|---|---|---|---|---|
| 2025 | $6,193 | $261,819 | $24,956 | $236,863 |
| 2023 | $6,193 | $308,160 | $24,956 | $283,204 |
| 2022 | $7,470 | $316,713 | $24,956 | $291,757 |
| 2021 | $4,757 | $184,220 | $24,956 | $159,264 |
| 2020 | $4,719 | $178,074 | $24,956 | $153,118 |
| 2018 | $4,692 | $166,147 | $24,956 | $141,191 |
| 2017 | $4,277 | $150,508 | $25,000 | $125,508 |
| 2016 | $3,888 | $136,818 | $25,000 | $111,818 |
| 2015 | $3,092 | $118,996 | $25,000 | $93,996 |
| 2014 | $3,092 | $117,010 | $25,000 | $92,010 |
Property History
| Date | Event | Price | List to Sale | Price per Sq Ft |
|---|---|---|---|---|
| 09/05/2025 09/05/25 | Price Changed | $250,000 | -3.5% | $193 / Sq Ft |
| 08/01/2025 08/01/25 | Price Changed | $259,000 | -2.3% | $200 / Sq Ft |
| 06/18/2025 06/18/25 | For Sale | $265,000 | -- | $204 / Sq Ft |
Purchase History
| Date | Type | Sale Price | Title Company |
|---|---|---|---|
| Vendors Lien | -- | Attorney | |
| Warranty Deed | -- | None Available |
Mortgage History
| Date | Status | Loan Amount | Loan Type |
|---|---|---|---|
| Open | $112,400 | New Conventional | |
| Previous Owner | $118,288 | FHA |
Source: Unlock MLS (Austin Board of REALTORS®)
MLS Number: 7534863
APN: 775407
- 14404 Charles Dickens Dr Unit A
- 801 Jane Austen Trail Unit B
- 14516 Charles Dickens Dr Unit A
- 14504 Harris Ridge Blvd Unit A
- 14517 Harris Ridge Blvd Unit B
- 812 Emily Dickenson Dr Unit B
- 14115 Honey Gem Dr
- 14302 Honey Gem Dr
- 13912 Cambourne Dr
- 14116 Flawless Flora Dr
- 14508 Spearmint Tea Trail
- 317 Tudor House Rd
- 14928 Sassafras Trail
- 14401 Spearmint Tea Trail
- 911 Tayside Dr
- 14012 Ceylon Tea Cir
- 309 Wild Senna Dr
- 13828 Spring Heath Rd
- 15312 Lady Elizabeth Ln
- 13812 Spring Heath Rd
- 14408B Charles Dickens Dr Unit B
- 709B Jane Austen Trail
- 14517 Harris Ridge Blvd Unit B
- 808 Flatters Way
- 910 Crieff Cross Dr
- 408 Lynwood Gold Way
- 14302 Honey Gem Dr
- 13923 Conner Downs Dr
- 928 Sally Lunn Way
- 418 Saint Cindy's Way
- 13913 Harris Ridge Blvd Unit B
- 301 E Wells Branch Pkwy
- 13913 Harris Ridge Blvd Unit B
- 13817 Merseyside Dr
- 321 Parrot Tulip View
- 14617 Hyson Crossing
- 13808 Lothian Dr
- 13804 Harris Ridge Blvd
- 13806 Greinert Dr
- 13718 Merseyside Dr
