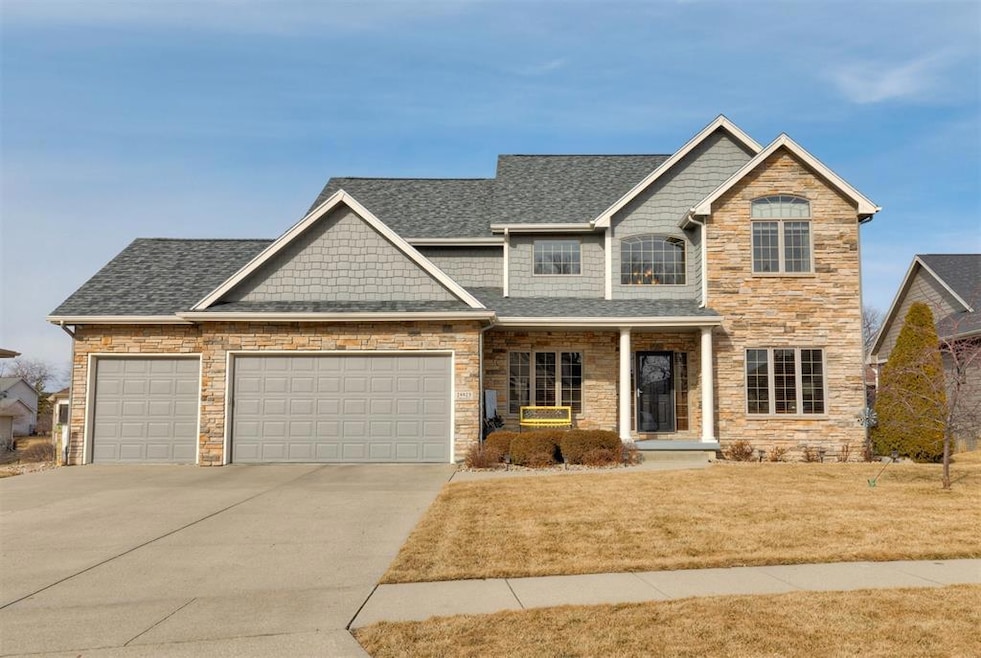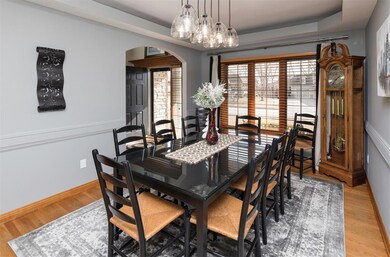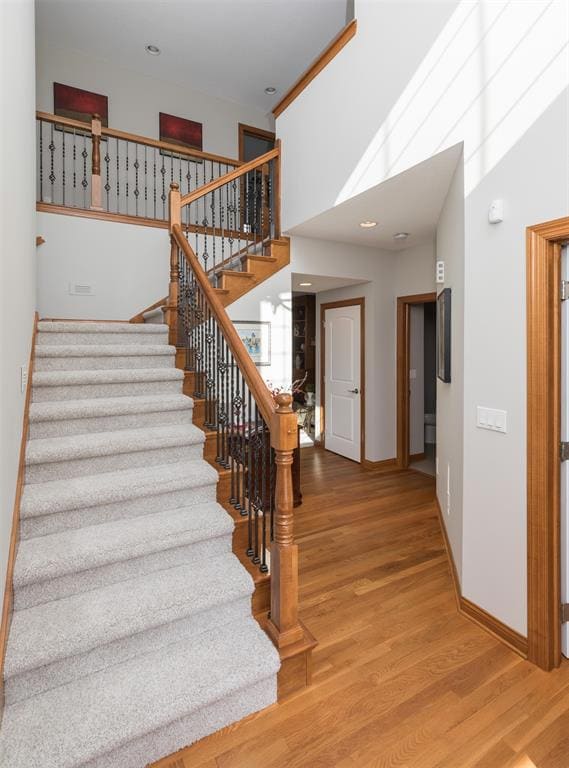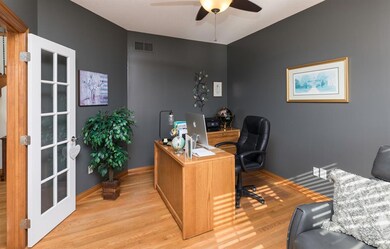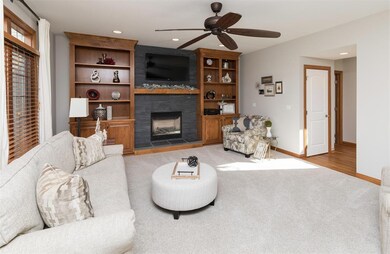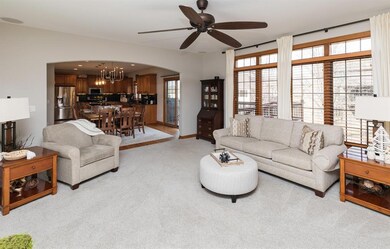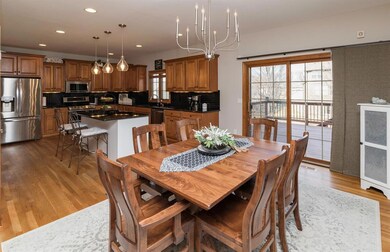
14419 Oakwood Dr Urbandale, IA 50323
Highlights
- Deck
- 2 Fireplaces
- Formal Dining Room
- Walnut Hills Elementary School Rated A
- No HOA
- Patio
About This Home
As of April 2025Welcome to this meticulous custom home full of upgrades on a cul-de-sac in a desired area. The 4 bedrooms (easily 5) and 5 baths make this a show stopper. Upon entering you are greeted with a unique split staircase. Main level has gorgeous hardwood floors and 10 foot ceilings plus an office, formal dining with tray ceiling, open concept family room with fireplace leading to the kitchen with upgraded appliances, oversized island and bonus china cabinet built in all with custom lighting. Laundry room has added drop zone feature. Master is oversized with tray ceiling and large master bath plus there is a jack n jill bath serving the other 2 bedrooms and an ensuite with full bath all on the second level. Home includes zoned heating and cooling. Walk out basement that includes daylight windows and custom bar with full kitchen is impressive. 2nd fireplace and full bath included on this level. Relax on the patio or deck and enjoy the extensive landscaping and mature trees. The home is piped with surround sound inside and out. Garage has a bonus Gladiator organizer system. This home is a must see!
Home Details
Home Type
- Single Family
Est. Annual Taxes
- $7,856
Year Built
- Built in 2006
Home Design
- Brick Exterior Construction
- Asphalt Shingled Roof
- Cement Board or Planked
Interior Spaces
- 2,787 Sq Ft Home
- 2-Story Property
- Central Vacuum
- 2 Fireplaces
- Gas Fireplace
- Family Room Downstairs
- Formal Dining Room
- Laundry on main level
Kitchen
- Stove
- <<microwave>>
- Dishwasher
Bedrooms and Bathrooms
- 4 Bedrooms
Finished Basement
- Walk-Out Basement
- Natural lighting in basement
Parking
- 3 Car Attached Garage
- Driveway
Outdoor Features
- Deck
- Patio
Additional Features
- 0.26 Acre Lot
- Forced Air Heating and Cooling System
Community Details
- No Home Owners Association
Listing and Financial Details
- Assessor Parcel Number 1213477013
Ownership History
Purchase Details
Home Financials for this Owner
Home Financials are based on the most recent Mortgage that was taken out on this home.Purchase Details
Purchase Details
Home Financials for this Owner
Home Financials are based on the most recent Mortgage that was taken out on this home.Purchase Details
Purchase Details
Home Financials for this Owner
Home Financials are based on the most recent Mortgage that was taken out on this home.Similar Homes in Urbandale, IA
Home Values in the Area
Average Home Value in this Area
Purchase History
| Date | Type | Sale Price | Title Company |
|---|---|---|---|
| Warranty Deed | $595,000 | None Listed On Document | |
| Warranty Deed | $595,000 | None Listed On Document | |
| Interfamily Deed Transfer | -- | None Available | |
| Warranty Deed | $398,000 | None Available | |
| Quit Claim Deed | -- | None Available | |
| Warranty Deed | $75,000 | None Available | |
| Warranty Deed | $80,000 | None Available |
Mortgage History
| Date | Status | Loan Amount | Loan Type |
|---|---|---|---|
| Open | $535,500 | New Conventional | |
| Closed | $535,500 | New Conventional | |
| Previous Owner | $539,200 | New Conventional | |
| Previous Owner | $56,000 | Credit Line Revolving | |
| Previous Owner | $315,000 | New Conventional | |
| Previous Owner | $35,000 | Credit Line Revolving | |
| Previous Owner | $280,000 | New Conventional | |
| Previous Owner | $368,000 | Future Advance Clause Open End Mortgage |
Property History
| Date | Event | Price | Change | Sq Ft Price |
|---|---|---|---|---|
| 04/24/2025 04/24/25 | Sold | $595,000 | 0.0% | $213 / Sq Ft |
| 02/19/2025 02/19/25 | Pending | -- | -- | -- |
| 02/11/2025 02/11/25 | For Sale | $595,000 | +49.5% | $213 / Sq Ft |
| 06/30/2016 06/30/16 | Sold | $398,000 | -11.6% | $143 / Sq Ft |
| 06/30/2016 06/30/16 | Pending | -- | -- | -- |
| 02/01/2016 02/01/16 | For Sale | $450,000 | -- | $161 / Sq Ft |
Tax History Compared to Growth
Tax History
| Year | Tax Paid | Tax Assessment Tax Assessment Total Assessment is a certain percentage of the fair market value that is determined by local assessors to be the total taxable value of land and additions on the property. | Land | Improvement |
|---|---|---|---|---|
| 2023 | $8,384 | $515,050 | $65,000 | $450,050 |
| 2022 | $7,502 | $468,820 | $65,000 | $403,820 |
| 2021 | $7,502 | $425,450 | $65,000 | $360,450 |
| 2020 | $7,614 | $416,230 | $65,000 | $351,230 |
| 2019 | $7,874 | $416,230 | $65,000 | $351,230 |
| 2018 | $7,874 | $406,010 | $65,000 | $341,010 |
| 2017 | $8,078 | $406,010 | $65,000 | $341,010 |
| 2016 | $7,132 | $424,590 | $65,000 | $359,590 |
| 2015 | $6,882 | $386,180 | $0 | $0 |
| 2014 | $6,354 | $369,270 | $0 | $0 |
Agents Affiliated with this Home
-
Kelly Perkins

Seller's Agent in 2025
Kelly Perkins
RE/MAX
(515) 480-0849
12 in this area
124 Total Sales
-
Andrea Quann

Buyer's Agent in 2025
Andrea Quann
RE/MAX
(515) 419-1494
5 in this area
20 Total Sales
-
Amber Salmon

Seller's Agent in 2016
Amber Salmon
RE/MAX
(515) 988-0638
45 in this area
150 Total Sales
-
Joshua Jenkins

Buyer's Agent in 2016
Joshua Jenkins
RE/MAX Precision
(515) 689-2655
2 in this area
201 Total Sales
Map
Source: Des Moines Area Association of REALTORS®
MLS Number: 711745
APN: 12-13-477-013
- 14606 Sutton Dr
- 4737 144th St
- 4733 144th St
- 14506 Catalpa Dr
- 14204 Persimmon Dr
- 14407 Catalpa Dr
- 14417 Catalpa Dr
- 4744 144th St
- 14505 Persimmon Dr
- 14603 Westbrook Dr
- 17027 Persimmon Dr
- 17021 Persimmon Dr
- 17025 Persimmon Dr
- 17023 Persimmon Dr
- 14623 Westbrook Dr
- 14400 Plum Dr
- 4701 150th St
- 16808 Plum Dr
- 16816 Plum Dr
- 16812 Plum Dr
