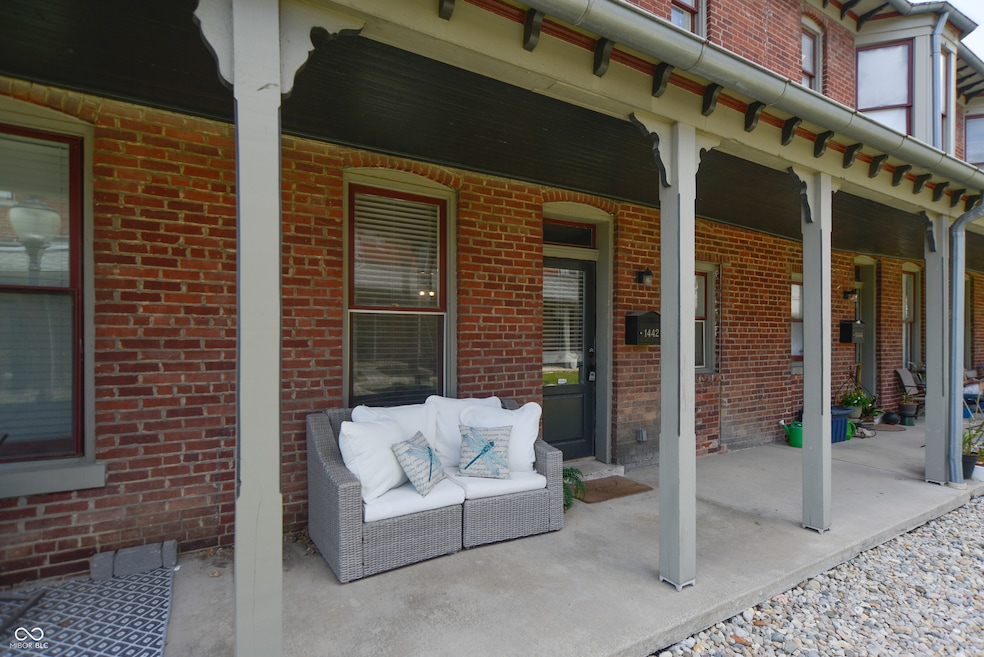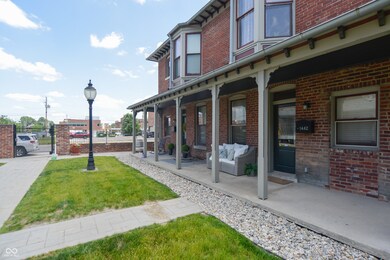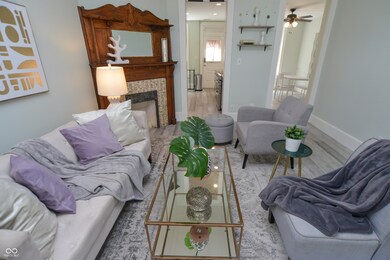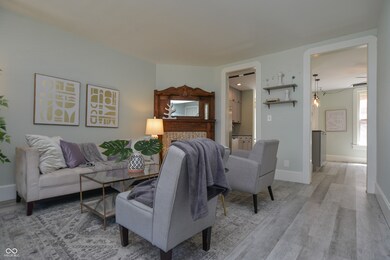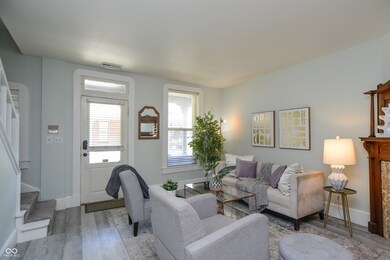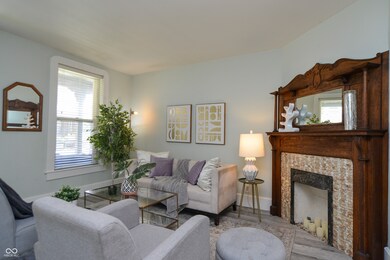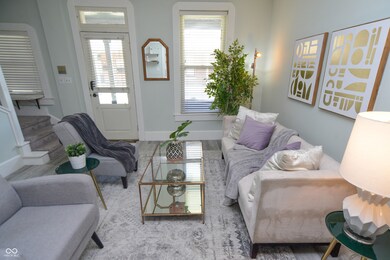
1442 N Illinois St Unit 19 Indianapolis, IN 46202
Near Northside NeighborhoodHighlights
- Traditional Architecture
- Formal Dining Room
- Storm Windows
- Covered patio or porch
- 2 Car Detached Garage
- Forced Air Heating System
About This Home
As of April 2025This enchanting downtown condo features two bedrooms plus a bonus room, one and a half bathrooms, a second-floor laundry (!) on the same level as the bedrooms, a charming living room, an airy dining room, and TWO designated underground parking bays! For all its historical roots, this Indy condo isn't stuck in the past: all the essential things have been intelligently updated: New flooring, New Kitchen, New Upstairs bathroom, New Carpet on the second floor, and newly added square footage to the primary bedroom closet. Freshly painted! The air conditioner and furnace are less than 5 years old. This two-story beauty with a finished basement has so much to love: the classic bay window in the primary bedroom, a stunning oak decorative mantle, and a grassy courtyard, perfect when you (or your pup) crave some green space. All this plus a stellar location, an 11-minute bike ride on the Cultural Trail to Mass Ave, a 5-minute walk or bike to the new multi-billion-dollar IU Health Methodist Hospital expansion, 5 min to Monument Circle. It is a great home and a great location. This rare opportunity to own a page in Indianapolis's distinguished architectural history, a condo in the Vera, one of two brick rowhouses on N. Illinois listed in the National Historic Registry!
Last Agent to Sell the Property
Compass Indiana, LLC Brokerage Email: deb@debkent.com License #RB14047331 Listed on: 01/19/2025

Property Details
Home Type
- Condominium
Year Built
- Built in 1890
HOA Fees
- $200 Monthly HOA Fees
Parking
- 2 Car Detached Garage
- Assigned Parking
Home Design
- Traditional Architecture
- Brick Exterior Construction
- Block Foundation
- Concrete Perimeter Foundation
Interior Spaces
- 2-Story Property
- Non-Functioning Fireplace
- Living Room with Fireplace
- Formal Dining Room
- Electric Oven
- Laundry on upper level
- Finished Basement
Flooring
- Carpet
- Laminate
Bedrooms and Bathrooms
- 2 Bedrooms
Home Security
Outdoor Features
- Covered patio or porch
Utilities
- Forced Air Heating System
- Heating System Uses Gas
- Electric Water Heater
Listing and Financial Details
- Assessor Parcel Number 490635246030000101
- Seller Concessions Offered
Community Details
Overview
- Association fees include home owners, insurance, lawncare, snow removal
- Association Phone (317) 541-0000
- Olga & Vera Hpr Subdivision
- Property managed by Omni Management Company
Security
- Storm Windows
Ownership History
Purchase Details
Home Financials for this Owner
Home Financials are based on the most recent Mortgage that was taken out on this home.Purchase Details
Home Financials for this Owner
Home Financials are based on the most recent Mortgage that was taken out on this home.Purchase Details
Home Financials for this Owner
Home Financials are based on the most recent Mortgage that was taken out on this home.Similar Homes in Indianapolis, IN
Home Values in the Area
Average Home Value in this Area
Purchase History
| Date | Type | Sale Price | Title Company |
|---|---|---|---|
| Warranty Deed | -- | Summit Title Agency | |
| Warranty Deed | $145,400 | First American Title Insurance | |
| Warranty Deed | $59,000 | First American Els |
Mortgage History
| Date | Status | Loan Amount | Loan Type |
|---|---|---|---|
| Open | $100,000 | New Conventional | |
| Previous Owner | $109,050 | New Conventional | |
| Previous Owner | $49,275 | New Conventional | |
| Previous Owner | $60,000 | Purchase Money Mortgage |
Property History
| Date | Event | Price | Change | Sq Ft Price |
|---|---|---|---|---|
| 04/02/2025 04/02/25 | Sold | $225,000 | -2.2% | $144 / Sq Ft |
| 03/04/2025 03/04/25 | Pending | -- | -- | -- |
| 01/19/2025 01/19/25 | For Sale | $230,000 | +58.2% | $147 / Sq Ft |
| 06/28/2019 06/28/19 | Sold | $145,400 | -5.9% | $114 / Sq Ft |
| 05/21/2019 05/21/19 | Pending | -- | -- | -- |
| 05/21/2019 05/21/19 | For Sale | $154,500 | -- | $121 / Sq Ft |
Tax History Compared to Growth
Tax History
| Year | Tax Paid | Tax Assessment Tax Assessment Total Assessment is a certain percentage of the fair market value that is determined by local assessors to be the total taxable value of land and additions on the property. | Land | Improvement |
|---|---|---|---|---|
| 2024 | $4,273 | $172,800 | $49,500 | $123,300 |
| 2023 | $4,273 | $178,000 | $50,100 | $127,900 |
| 2022 | $4,505 | $178,000 | $50,100 | $127,900 |
| 2021 | $2,571 | $109,300 | $42,900 | $66,400 |
| 2020 | $2,580 | $109,300 | $42,900 | $66,400 |
| 2019 | $1,225 | $111,100 | $44,700 | $66,400 |
| 2018 | $605 | $77,900 | $43,000 | $34,900 |
| 2017 | $517 | $76,800 | $42,500 | $34,300 |
| 2016 | $356 | $58,800 | $41,300 | $17,500 |
| 2014 | $338 | $57,800 | $42,500 | $15,300 |
| 2013 | $387 | $57,800 | $42,500 | $15,300 |
Agents Affiliated with this Home
-
Deb S Kent

Seller's Agent in 2025
Deb S Kent
Compass Indiana, LLC
(317) 225-2253
3 in this area
208 Total Sales
-
Wendy Vivirito

Buyer's Agent in 2025
Wendy Vivirito
Keller Williams Indpls Metro N
(317) 603-5548
3 in this area
134 Total Sales
-
Brodie Richards

Buyer Co-Listing Agent in 2025
Brodie Richards
Keller Williams Indpls Metro N
(317) 513-5939
2 in this area
53 Total Sales
-
Non-BLC Member
N
Seller's Agent in 2019
Non-BLC Member
MIBOR REALTOR® Association
-
D
Buyer's Agent in 2019
David Morris
eXp Realty, LLC
Map
Source: MIBOR Broker Listing Cooperative®
MLS Number: 22018460
APN: 49-06-35-246-030.000-101
- 1476 N Illinois St
- 1446 N Illinois St
- 1471 N Delaware St
- 1616 N Delaware St
- 213 E 15th St
- 215 E 15th St
- 1818 N Pennsylvania St
- 2061 N Talbott St
- 1610 N Alabama St
- 1728 N Delaware St
- 1804 N Delaware St
- 1216 N Alabama St
- 1230 Alabama St
- 1529 N Alabama St Unit H
- 1234 Alabama St
- 319 E 16th St Unit 302
- 319 E 16th St Unit 203
- 319 E 16th St Unit 207
- 319 E 16th St Unit 202
- 1630 N New Jersey St
