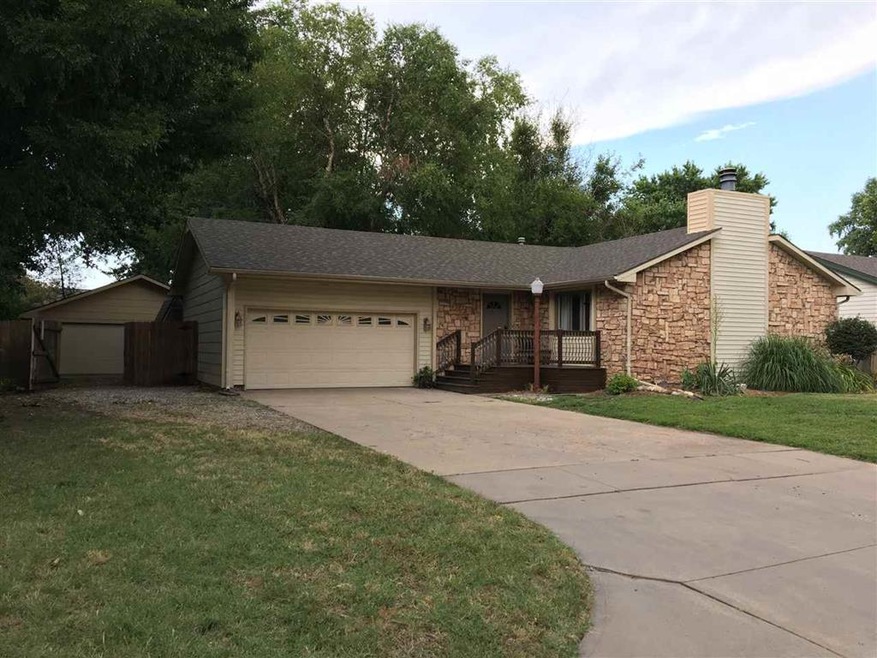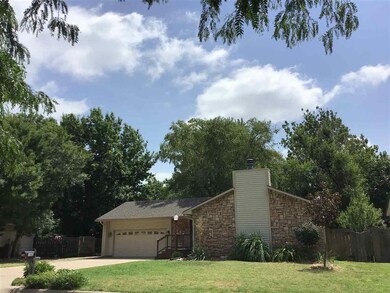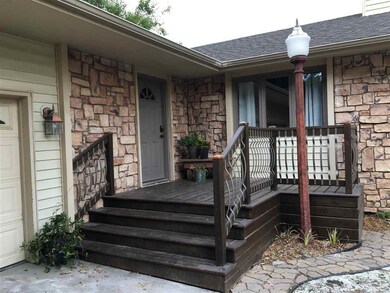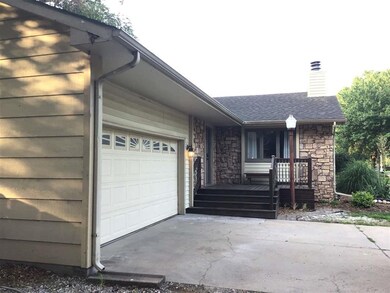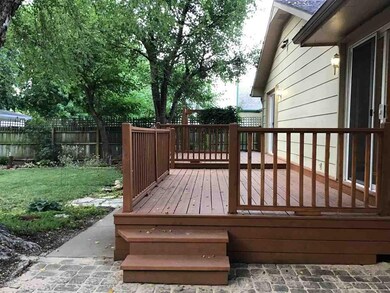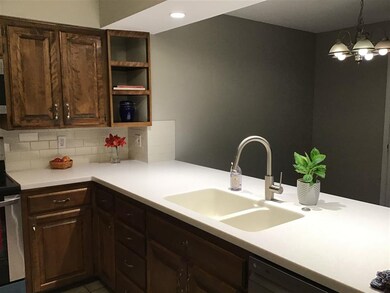
1442 N Mars St Wichita, KS 67212
Far West Wichita NeighborhoodEstimated Value: $269,230 - $294,000
Highlights
- Deck
- 1.5-Story Property
- 4 Car Garage
- Maize South Elementary School Rated A-
- Main Floor Primary Bedroom
- Wet Bar
About This Home
As of August 2020No specials on this newly updated west side home in the highly sought-after Maize school district and only 1 mile from shopping in New Market Square. This ranch style home features 3 bedrooms (with 4th non-conforming basement bedroom), 2 ½ baths, 2 car attached garage, 2.5 car “detached” garage with side driveway access, walk out basement and storage throughout. The main level boasts the living area with gas-burning fireplace and vaulted ceiling, kitchen open to eating area, 2 large bedrooms and full bath in the hall. The master bedroom features sliding door with deck access and full bath. On the lower level you will find a large family room with built-in wet bar, walkout, laundry room, bonus room to accommodate an at-home office or non-conforming 4th bedroom, and a ½ bath with plumbing ready for full bath. Relax on the back deck in your fully fenced private yard garden with sprinkler system and fire pit, second oversized garage and 10x10 shed for garage/garden storage. Many updates including new paint throughout (2019), new roof (2019), solid surface kitchen/bar countertops (2020), new carpet throughout (2020), new garage door on unattached garage (2020) and all new LG kitchen appliances (2020) that stay with the home.
Last Agent to Sell the Property
Orenda Real Estate Services, LLC License #00223287 Listed on: 07/03/2020
Co-Listed By
Eddie Davis
Orenda Real Estate Services, LLC License #00223410
Home Details
Home Type
- Single Family
Est. Annual Taxes
- $2,194
Year Built
- Built in 1981
Lot Details
- 10,454 Sq Ft Lot
- Wood Fence
Parking
- 4 Car Garage
Home Design
- 1.5-Story Property
- Frame Construction
- Composition Roof
Interior Spaces
- Wet Bar
- Ceiling Fan
- Decorative Fireplace
- Family Room
- Combination Kitchen and Dining Room
- 220 Volts In Laundry
Kitchen
- Breakfast Bar
- Oven or Range
- Microwave
- Dishwasher
- Disposal
Bedrooms and Bathrooms
- 4 Bedrooms
- Primary Bedroom on Main
- Shower Only
Finished Basement
- Walk-Out Basement
- Basement Fills Entire Space Under The House
- Bedroom in Basement
- Finished Basement Bathroom
- Laundry in Basement
- Rough-In Basement Bathroom
- Natural lighting in basement
Outdoor Features
- Deck
- Outdoor Storage
- Outbuilding
Schools
- Maize
- Maize Middle School
- Maize High School
Utilities
- Forced Air Heating and Cooling System
- Heating System Uses Gas
- Propane
Community Details
- Westlink Subdivision
Listing and Financial Details
- Assessor Parcel Number 20173-133-07-0-44-03-007.00
Ownership History
Purchase Details
Home Financials for this Owner
Home Financials are based on the most recent Mortgage that was taken out on this home.Purchase Details
Home Financials for this Owner
Home Financials are based on the most recent Mortgage that was taken out on this home.Purchase Details
Purchase Details
Home Financials for this Owner
Home Financials are based on the most recent Mortgage that was taken out on this home.Purchase Details
Home Financials for this Owner
Home Financials are based on the most recent Mortgage that was taken out on this home.Purchase Details
Home Financials for this Owner
Home Financials are based on the most recent Mortgage that was taken out on this home.Similar Homes in Wichita, KS
Home Values in the Area
Average Home Value in this Area
Purchase History
| Date | Buyer | Sale Price | Title Company |
|---|---|---|---|
| Bell Jadell | -- | Security 1St Title Llc | |
| Bell Jadell | -- | Security 1St Title Llc | |
| Play Like Mad Ltd Co | -- | None Available | |
| Aberg Patricia M | -- | None Available | |
| Achleve Properties Llc | -- | None Available | |
| Atencio Jennifer D | -- | Lawyers Title Insurance Corp |
Mortgage History
| Date | Status | Borrower | Loan Amount |
|---|---|---|---|
| Open | Bell Jadell | $203,000 | |
| Closed | Bell Jadell | $202,000 | |
| Previous Owner | Aberg Patricia M | $107,650 | |
| Previous Owner | Aberg Patricia M | $80,361 | |
| Previous Owner | Aberg Patricia M | $27,000 | |
| Previous Owner | Aberg Patricia M | $85,125 | |
| Previous Owner | Aberg Patricia M | $110,000 | |
| Previous Owner | Achleve Properties Llc | $100,101 | |
| Previous Owner | Atencio Jennifer D | $104,141 |
Property History
| Date | Event | Price | Change | Sq Ft Price |
|---|---|---|---|---|
| 08/10/2020 08/10/20 | Sold | -- | -- | -- |
| 07/08/2020 07/08/20 | Pending | -- | -- | -- |
| 07/03/2020 07/03/20 | For Sale | $199,900 | -- | $107 / Sq Ft |
Tax History Compared to Growth
Tax History
| Year | Tax Paid | Tax Assessment Tax Assessment Total Assessment is a certain percentage of the fair market value that is determined by local assessors to be the total taxable value of land and additions on the property. | Land | Improvement |
|---|---|---|---|---|
| 2023 | $3,348 | $26,566 | $3,646 | $22,920 |
| 2022 | $2,788 | $23,012 | $3,439 | $19,573 |
| 2021 | $2,803 | $23,012 | $3,439 | $19,573 |
| 2020 | $2,395 | $19,712 | $3,439 | $16,273 |
| 2019 | $2,194 | $18,079 | $3,439 | $14,640 |
| 2018 | $2,125 | $17,549 | $2,208 | $15,341 |
| 2017 | $2,034 | $0 | $0 | $0 |
| 2016 | $2,033 | $0 | $0 | $0 |
| 2015 | $2,010 | $0 | $0 | $0 |
| 2014 | $1,973 | $0 | $0 | $0 |
Agents Affiliated with this Home
-
Chris Dawson
C
Seller's Agent in 2020
Chris Dawson
Orenda Real Estate Services, LLC
4 in this area
84 Total Sales
-

Seller Co-Listing Agent in 2020
Eddie Davis
Orenda Real Estate Services, LLC
(316) 202-1931
2 in this area
265 Total Sales
-
Brenda Noffert

Buyer's Agent in 2020
Brenda Noffert
LPT Realty
(316) 445-9500
13 in this area
237 Total Sales
Map
Source: South Central Kansas MLS
MLS Number: 583307
APN: 133-07-0-44-03-007.00
- 1625 N Skyview St
- 1505 N Mesa St
- 1407 N Fieldcrest St
- 10330 W Alamo Ct
- 1315 N Shefford St
- 1117 N Lark Ln
- 1880 N Lark Cir
- 1714 N Shefford St
- 1833 N Shefford Cir
- 1355 N Cardington St
- 1504 N Amarado St
- 1834 N Denene St
- 10200 W 11th St N
- 1134 N Denene St
- 1913 N Parkdale St
- 1126 N Crestline Cir
- 1629 N Parkridge St
- 1351 N Peterson Ave
- 10103 W Jamesburg St
- 1450 N Judith St
- 1442 N Mars St
- 1432 N Mars St
- 1448 N Mars St
- 1441 N Lark Ln
- 1449 N Lark Ln
- 1431 N Lark Ln
- 1422 N Mars St
- 1431 N Mars St
- 1454 N Mars St
- 1508 N Skyview St
- 1423 N Lark Ln
- 1423 N Mars St
- 1453 N Lark Ln
- 1416 N Mars St
- 1520 N Skyview St
- 1415 N Lark Ln
- 1459 N Lark Ln
- 1448 N Lark Ln
- 1440 N Lark Ln
- 1502 N Skyview St
