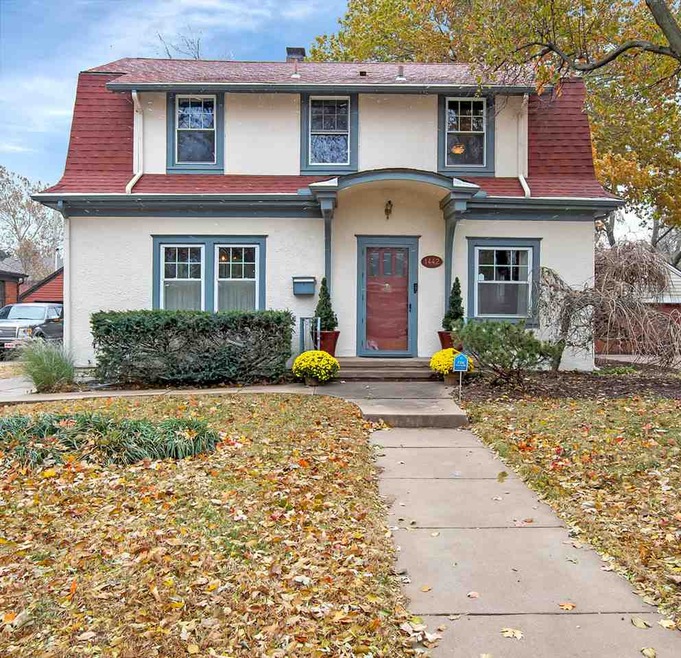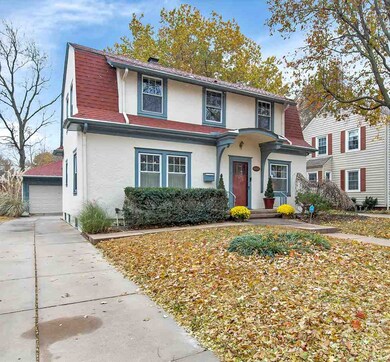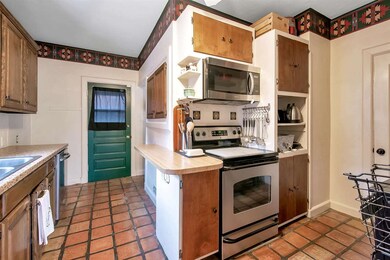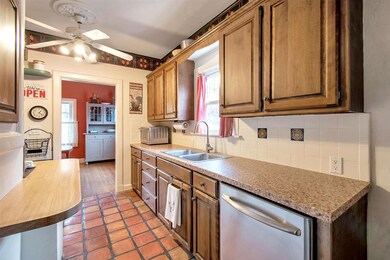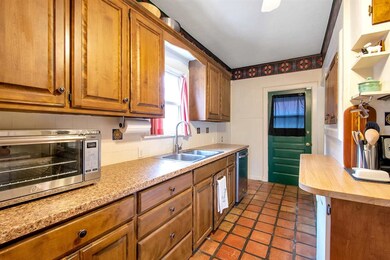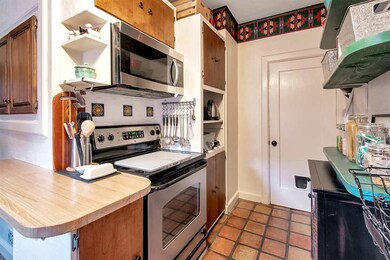
1442 N Woodrow Ave Wichita, KS 67203
North Riverside NeighborhoodHighlights
- Colonial Architecture
- Wood Flooring
- 2 Car Detached Garage
- Deck
- Formal Dining Room
- Storm Windows
About This Home
As of November 2021This charming Riverside home is bursting with character on every floor. It has been well cared for by previous owners and current owners. Driving down the tree lined street this time of the year is beautiful. On the main level you will find original hard wood floors in the large living room and dining room. A two sided working fireplace to enjoy in the living room and family room around the corner. The kitchen features new counter tops, range/oven, microwave, and dishwasher. There is a half bath on the main floor as well. Upstairs you will find a nice large master bedroom with bulit ins, 2 additional bedrooms, full bath, and natural light in every room. In the unfinished basement you will find the laundry area and storage. The property has been landscaped and the back yard features wood deck, garden area behind the garage, and is very relaxing atmosphere. Call for a showing today before the home is GONE.
Home Details
Home Type
- Single Family
Est. Annual Taxes
- $2,276
Year Built
- Built in 1923
Lot Details
- 7,122 Sq Ft Lot
- Wood Fence
- Sprinkler System
Home Design
- Colonial Architecture
- Composition Roof
- Stucco
Interior Spaces
- 1,844 Sq Ft Home
- 2-Story Property
- Ceiling Fan
- Gas Fireplace
- Family Room with Fireplace
- Living Room with Fireplace
- Formal Dining Room
- Wood Flooring
- 220 Volts In Laundry
Kitchen
- Breakfast Bar
- Oven or Range
- Range Hood
- Microwave
- Dishwasher
- Laminate Countertops
- Disposal
Bedrooms and Bathrooms
- 3 Bedrooms
Unfinished Basement
- Partial Basement
- Laundry in Basement
- Crawl Space
- Basement Windows
Home Security
- Security Lights
- Storm Windows
- Storm Doors
Parking
- 2 Car Detached Garage
- Garage Door Opener
Outdoor Features
- Deck
- Patio
- Outdoor Storage
- Rain Gutters
Schools
- Woodland Elementary School
- Marshall Middle School
- Olathe North High School
Utilities
- Forced Air Heating and Cooling System
- Heating System Uses Gas
Community Details
- Woodrow Place Subdivision
Listing and Financial Details
- Assessor Parcel Number 20173-123-07-0-44-09-005.00
Ownership History
Purchase Details
Home Financials for this Owner
Home Financials are based on the most recent Mortgage that was taken out on this home.Purchase Details
Home Financials for this Owner
Home Financials are based on the most recent Mortgage that was taken out on this home.Purchase Details
Home Financials for this Owner
Home Financials are based on the most recent Mortgage that was taken out on this home.Map
Similar Homes in Wichita, KS
Home Values in the Area
Average Home Value in this Area
Purchase History
| Date | Type | Sale Price | Title Company |
|---|---|---|---|
| Warranty Deed | -- | Security 1St Title Llc | |
| Warranty Deed | -- | None Available | |
| Warranty Deed | -- | Security 1St Title |
Mortgage History
| Date | Status | Loan Amount | Loan Type |
|---|---|---|---|
| Open | $172,000 | New Conventional | |
| Previous Owner | $171,690 | New Conventional | |
| Previous Owner | $161,910 | New Conventional | |
| Previous Owner | $15,000 | New Conventional |
Property History
| Date | Event | Price | Change | Sq Ft Price |
|---|---|---|---|---|
| 11/01/2021 11/01/21 | Sold | -- | -- | -- |
| 09/20/2021 09/20/21 | Pending | -- | -- | -- |
| 09/14/2021 09/14/21 | For Sale | $215,000 | +16.2% | $117 / Sq Ft |
| 03/06/2020 03/06/20 | Sold | -- | -- | -- |
| 02/08/2020 02/08/20 | Pending | -- | -- | -- |
| 11/26/2019 11/26/19 | Price Changed | $185,000 | -2.6% | $100 / Sq Ft |
| 11/13/2019 11/13/19 | For Sale | $190,000 | +0.1% | $103 / Sq Ft |
| 08/04/2017 08/04/17 | Sold | -- | -- | -- |
| 07/02/2017 07/02/17 | Pending | -- | -- | -- |
| 05/30/2017 05/30/17 | For Sale | $189,900 | -- | $103 / Sq Ft |
Tax History
| Year | Tax Paid | Tax Assessment Tax Assessment Total Assessment is a certain percentage of the fair market value that is determined by local assessors to be the total taxable value of land and additions on the property. | Land | Improvement |
|---|---|---|---|---|
| 2023 | $2,757 | $22,829 | $3,416 | $19,413 |
| 2022 | $2,544 | $22,829 | $3,232 | $19,597 |
| 2021 | $2,448 | $21,402 | $2,185 | $19,217 |
| 2020 | $2,388 | $20,804 | $2,185 | $18,619 |
| 2019 | $2,339 | $20,355 | $2,185 | $18,170 |
| 2018 | $2,276 | $19,757 | $1,863 | $17,894 |
| 2017 | $2,146 | $0 | $0 | $0 |
| 2016 | $2,144 | $0 | $0 | $0 |
| 2015 | $2,066 | $0 | $0 | $0 |
| 2014 | $2,024 | $0 | $0 | $0 |
Source: South Central Kansas MLS
MLS Number: 574580
APN: 123-07-0-44-09-005.00A
- 1536 W 13th St N
- 1495 N Woodrow Ave
- 1312 N Woodrow Ave
- 1330 N Perry Ave
- 1609 N Coolidge Ave
- 1243 N Coolidge Ave
- 1638 N Hood St
- 1008 W Shadyway St
- 2021 W 12th St N
- 2020 W 12th St N
- 2009 W Polo St
- 2024 W 12th St N
- 1538 N Burns St
- 2016 W 12th St N
- 2012 W 12th St N
- 2029 W 12th St N
- 2036 W 12th St N
- 2032 W 12th St N
- 2028 W 12th St N
- 1801 N Garland St
