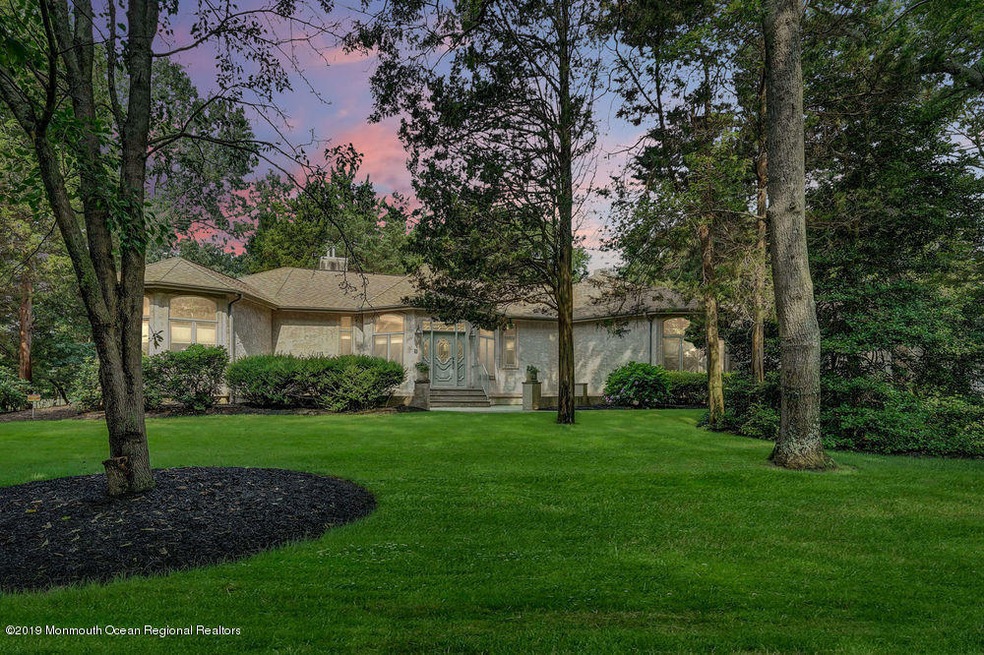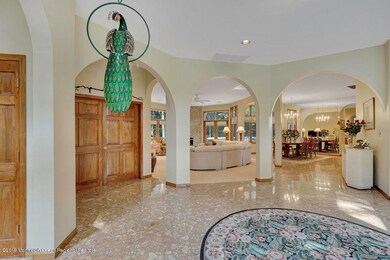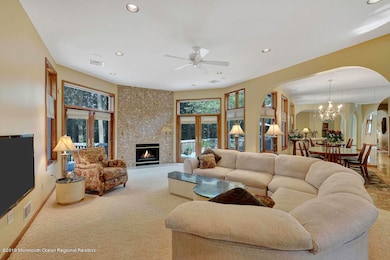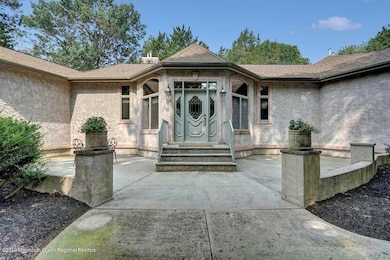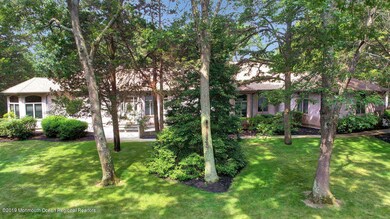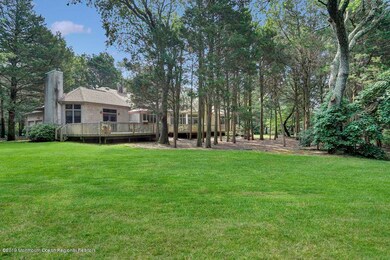
1442 Sauvignon Dr Toms River, NJ 08753
Highlights
- Bay View
- Fireplace in Primary Bedroom
- Wooded Lot
- Custom Home
- Deck
- Marble Flooring
About This Home
As of November 2019A Perfect Opportunity to Own in sought after Bey Brook Estates! Located on a Private Cul-de-Sac directly off of Vincenzo Drive, This Custom Built Sprawling Ranch Boasts Luxury and Prestige with 10 Foot Ceilings, Anderson Doors and Windows, Marble throughout, 2 Zone Forced Hot Air, Security System, and Honeywell Internet Capable Heating and Cooling controls. There is Plenty of Privacy in this Beautifully Wooded Yard, Nestled on this Quiet Cul-De-Sac Retreat with an Over-sized 3-Car Attached Garage. The Refined Entrance is Sure to Impress Any Guest with a Beveled Glass Front Door with Side Lights Entering into a Spacious Wide Open Foyer that has Marble Floors and Magnificent Arches. With Newer Granite Countertops and Appliances, the Kitchen is certain to Please with its' Marble flooring, Solid Oak Cabinetry, Insinkerator, Garbage Compactor, Recessed Lighting, a Kenmore Fridge, and GE Stove, all while having Room for a Casual Dining Area and a Peninsula that Seats 5 Comfortably. Off of the Kitchen there is a Custom Butler's Prep Area that can Easily be Converted into a Wet Bar for Entertaining and 2 Large Pantry Areas for Storage. Other Amenities include A Whole House Vacuum and an Intercom System with a Built-in Radio is located in Each Bedroom and Common Living Areas. One of the Bedrooms has a Private Entrance on the Side of the Home with Access to a Walk-up High Ceiling Attic as well as Steps downstairs to the 5 Ft. Cemented Crawl Space Perfect for Dry Storage Both which Extend the Entire Length of the House. Two of the Other Bedrooms have En Suites for Complete Privacy. The Exquisite Dining Room has Marble Floors and Gorgeous Floor to Ceiling Mirrors. The Master Bathroom is a Dream Come True with a Private Commode, Tub, Stall Shower, Recessed Lighting, Marble, and Heat-O-Later to Stay Warm After a Long Bath or Shower. You Can Access the Master Walk-in Closet Right from the Master Bath. It is Easy to Tell that This Home has been Meticulously Cared for and Well-Maintained. It's an Absolute Must See - Welcome to the Neighborhood!
Last Agent to Sell the Property
RE/MAX Revolution License #0784074 Listed on: 07/11/2019

Home Details
Home Type
- Single Family
Est. Annual Taxes
- $13,812
Year Built
- Built in 1993
Lot Details
- Street terminates at a dead end
- Oversized Lot
- Sprinkler System
- Wooded Lot
Parking
- 3 Car Direct Access Garage
- Parking Available
- Garage Door Opener
- Double-Wide Driveway
Home Design
- Custom Home
- Mirrored Walls
- Shingle Roof
- Stucco Exterior
Interior Spaces
- 1-Story Property
- Central Vacuum
- Built-In Features
- Crown Molding
- Ceiling height of 9 feet on the main level
- Ceiling Fan
- Recessed Lighting
- Light Fixtures
- Gas Fireplace
- Blinds
- Palladian Windows
- Bay Window
- Window Screens
- French Doors
- Entrance Foyer
- Great Room
- Family Room
- Dining Room
- Bonus Room
- Center Hall
- Bay Views
Kitchen
- Breakfast Room
- Eat-In Kitchen
- Breakfast Bar
- Dinette
- Butlers Pantry
- Gas Cooktop
- Stove
- Microwave
- Dishwasher
- Granite Countertops
- Compactor
- Disposal
Flooring
- Wall to Wall Carpet
- Marble
Bedrooms and Bathrooms
- 5 Bedrooms
- Fireplace in Primary Bedroom
- Walk-In Closet
- Primary Bathroom is a Full Bathroom
- Marble Bathroom Countertops
- Primary Bathroom Bathtub Only
- Primary Bathroom includes a Walk-In Shower
Laundry
- Dryer
- Washer
Attic
- Attic Fan
- Walkup Attic
Basement
- Basement Fills Entire Space Under The House
- Crawl Space
Home Security
- Home Security System
- Intercom
Outdoor Features
- Deck
- Patio
- Exterior Lighting
Schools
- North Dover Elementary School
- Tr Intr North Middle School
- TOMS River North High School
Utilities
- Forced Air Zoned Heating and Cooling System
- Heating System Uses Natural Gas
- Programmable Thermostat
- Natural Gas Water Heater
Community Details
- No Home Owners Association
- Bey Brook Est Subdivision
Listing and Financial Details
- Exclusions: Personal Items, all furniture and artwork, peacock in foyer, & chandellier in dining room
- Assessor Parcel Number 08-00413-04-00033
Ownership History
Purchase Details
Home Financials for this Owner
Home Financials are based on the most recent Mortgage that was taken out on this home.Purchase Details
Home Financials for this Owner
Home Financials are based on the most recent Mortgage that was taken out on this home.Purchase Details
Home Financials for this Owner
Home Financials are based on the most recent Mortgage that was taken out on this home.Similar Homes in Toms River, NJ
Home Values in the Area
Average Home Value in this Area
Purchase History
| Date | Type | Sale Price | Title Company |
|---|---|---|---|
| Deed | $670,000 | Old Republic Natl Ttl Ins Co | |
| Deed | $292,000 | -- | |
| Deed | $110,000 | -- |
Mortgage History
| Date | Status | Loan Amount | Loan Type |
|---|---|---|---|
| Open | $450,000 | New Conventional | |
| Previous Owner | $155,000 | New Conventional | |
| Previous Owner | $230,400 | Unknown | |
| Previous Owner | $234,000 | No Value Available | |
| Previous Owner | $313,000 | No Value Available |
Property History
| Date | Event | Price | Change | Sq Ft Price |
|---|---|---|---|---|
| 12/31/2019 12/31/19 | Rented | $3,300 | 0.0% | -- |
| 11/15/2019 11/15/19 | Sold | $670,000 | -- | -- |
Tax History Compared to Growth
Tax History
| Year | Tax Paid | Tax Assessment Tax Assessment Total Assessment is a certain percentage of the fair market value that is determined by local assessors to be the total taxable value of land and additions on the property. | Land | Improvement |
|---|---|---|---|---|
| 2024 | $15,602 | $901,300 | $326,200 | $575,100 |
| 2023 | $15,034 | $901,300 | $326,200 | $575,100 |
| 2022 | $15,034 | $901,300 | $326,200 | $575,100 |
| 2021 | $14,651 | $586,500 | $125,300 | $461,200 |
| 2020 | $14,586 | $586,500 | $125,300 | $461,200 |
| 2019 | $13,953 | $586,500 | $125,300 | $461,200 |
| 2018 | $13,812 | $586,500 | $125,300 | $461,200 |
| 2017 | $13,718 | $586,500 | $125,300 | $461,200 |
| 2016 | $13,396 | $586,500 | $125,300 | $461,200 |
| 2015 | $12,915 | $586,500 | $125,300 | $461,200 |
| 2014 | $12,275 | $586,500 | $125,300 | $461,200 |
Agents Affiliated with this Home
-
Fraidy Kaluszyner

Seller's Agent in 2019
Fraidy Kaluszyner
RE/MAX On the Move Realty
(347) 743-7707
102 in this area
136 Total Sales
-
Candace Golembeski

Seller's Agent in 2019
Candace Golembeski
RE/MAX
(732) 410-7100
27 in this area
70 Total Sales
-
Baruch Kaluszyner
B
Seller Co-Listing Agent in 2019
Baruch Kaluszyner
RE/MAX On the Move Realty
(347) 576-0041
2 in this area
3 Total Sales
-
Kim Koehl

Buyer's Agent in 2019
Kim Koehl
Cammarota Real Estate
(732) 865-4890
30 Total Sales
Map
Source: MOREMLS (Monmouth Ocean Regional REALTORS®)
MLS Number: 21928683
APN: 08-00413-04-00033
- 1309 Vincenzo Dr
- 188 Dayna Ct
- 1365 Whitty Rd
- 1349 Millennium Ct
- 145 Dugan Ln
- 1660 N Bay Ave
- 1656 N Bay Ave
- 1601 Thames Way
- 1605 Otter Dr
- 1454 U S 9
- 986 Stamler Dr
- 1109 Rockefeller Ct
- 991 Stamler Dr
- 385 Marc Dr
- 868 Burntwood Trail Unit 35D
- 1727 Todd Rd
- 980 Burntwood Trail Unit 41D
- 330 Dallas Dr
- 1663 Copperfield Ln
- 64 Monroe Ave
