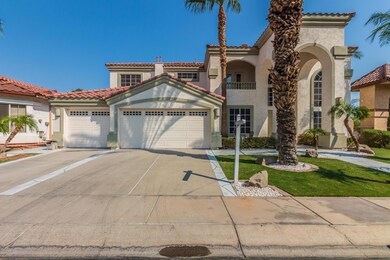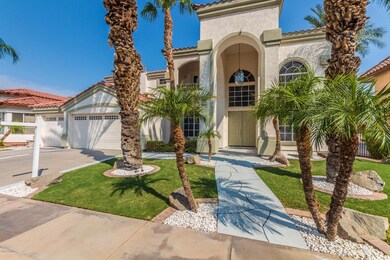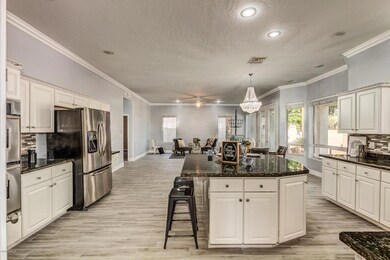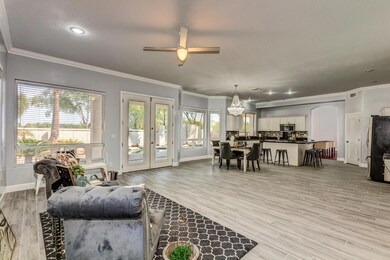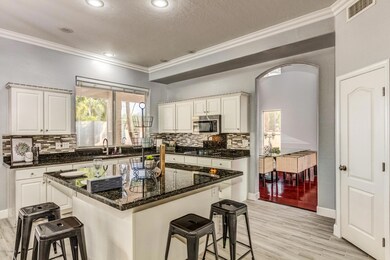
1442 W Laurel Ave Gilbert, AZ 85233
Northwest Gilbert NeighborhoodHighlights
- Private Pool
- 0.2 Acre Lot
- Spanish Architecture
- Playa Del Rey Elementary School Rated A-
- Vaulted Ceiling
- Corner Lot
About This Home
As of October 2018COMPLETE RENOVATION! Amazing curb appeal complete with updated landscaping and painted concrete leads to the refinished double door entry. Beautiful flooring will lead you throughout the house! Remodeled kitchen boasts stainless steel appliances, custom cabinets, granite counter tops, new cook top, over sized island, and newly installed back splash. Too many upgrades to list feature new ceramic tile, new carpet, new interior/exterior paint, custom baseboards, crown molding, new light fixtures, and refinished banisters, Recently renovated bathrooms have new sinks, new vanity, new shower heads, new toilets, and new frame less glass in the showers. Backyard oasis is highlighted by the covered patio, grill, and pool. All this plus gated lake Gilbert community!
Last Agent to Sell the Property
RE/MAX Solutions License #SA550891000 Listed on: 08/15/2018

Home Details
Home Type
- Single Family
Est. Annual Taxes
- $2,837
Year Built
- Built in 1999
Lot Details
- 8,714 Sq Ft Lot
- Desert faces the back of the property
- Block Wall Fence
- Corner Lot
- Sprinklers on Timer
- Private Yard
- Grass Covered Lot
HOA Fees
- $219 Monthly HOA Fees
Parking
- 3 Car Direct Access Garage
- Garage Door Opener
Home Design
- Spanish Architecture
- Wood Frame Construction
- Tile Roof
- Stucco
Interior Spaces
- 3,820 Sq Ft Home
- 2-Story Property
- Vaulted Ceiling
- Ceiling Fan
- Fireplace
- Double Pane Windows
- Solar Screens
- Washer and Dryer Hookup
Kitchen
- Eat-In Kitchen
- Breakfast Bar
- Electric Cooktop
- <<builtInMicrowave>>
- Kitchen Island
- Granite Countertops
Flooring
- Carpet
- Laminate
- Tile
Bedrooms and Bathrooms
- 5 Bedrooms
- Primary Bathroom is a Full Bathroom
- 4 Bathrooms
- Dual Vanity Sinks in Primary Bathroom
- Bathtub With Separate Shower Stall
Outdoor Features
- Private Pool
- Balcony
- Covered patio or porch
- Fire Pit
- Built-In Barbecue
Schools
- Playa Del Rey Elementary School
- Mesquite Jr High Middle School
- Mesquite High School
Utilities
- Central Air
- Heating System Uses Natural Gas
- High Speed Internet
- Cable TV Available
Community Details
- Association fees include ground maintenance, street maintenance
- Playa Del Rey Association, Phone Number (480) 682-3209
- Built by AMZ HOMES
- Playa Del Rey Amended Subdivision
Listing and Financial Details
- Tax Lot 81
- Assessor Parcel Number 310-08-413
Ownership History
Purchase Details
Home Financials for this Owner
Home Financials are based on the most recent Mortgage that was taken out on this home.Purchase Details
Home Financials for this Owner
Home Financials are based on the most recent Mortgage that was taken out on this home.Purchase Details
Home Financials for this Owner
Home Financials are based on the most recent Mortgage that was taken out on this home.Purchase Details
Home Financials for this Owner
Home Financials are based on the most recent Mortgage that was taken out on this home.Purchase Details
Home Financials for this Owner
Home Financials are based on the most recent Mortgage that was taken out on this home.Purchase Details
Home Financials for this Owner
Home Financials are based on the most recent Mortgage that was taken out on this home.Purchase Details
Purchase Details
Purchase Details
Purchase Details
Home Financials for this Owner
Home Financials are based on the most recent Mortgage that was taken out on this home.Purchase Details
Home Financials for this Owner
Home Financials are based on the most recent Mortgage that was taken out on this home.Similar Homes in the area
Home Values in the Area
Average Home Value in this Area
Purchase History
| Date | Type | Sale Price | Title Company |
|---|---|---|---|
| Deed | -- | American Title Service Agenc | |
| Warranty Deed | $495,000 | American Title Service Agenc | |
| Interfamily Deed Transfer | -- | None Available | |
| Interfamily Deed Transfer | -- | Chicago Title | |
| Special Warranty Deed | $294,000 | Chicago Title | |
| Trustee Deed | $466,331 | Accommodation | |
| Interfamily Deed Transfer | -- | Stewart Title & Trust Of Pho | |
| Warranty Deed | $350,000 | Capital Title Agency Inc | |
| Interfamily Deed Transfer | -- | Capital Title Agency Inc | |
| Interfamily Deed Transfer | -- | Fidelity Title | |
| Warranty Deed | $310,421 | Fidelity National Title | |
| Quit Claim Deed | -- | Fidelity National Title | |
| Warranty Deed | $312,198 | Transnation Title Ins Co |
Mortgage History
| Date | Status | Loan Amount | Loan Type |
|---|---|---|---|
| Open | $396,000 | New Conventional | |
| Previous Owner | $227,000 | Adjustable Rate Mortgage/ARM | |
| Previous Owner | $232,975 | New Conventional | |
| Previous Owner | $235,200 | New Conventional | |
| Previous Owner | $216,000 | Credit Line Revolving | |
| Previous Owner | $110,000 | Credit Line Revolving | |
| Previous Owner | $440,000 | Purchase Money Mortgage | |
| Previous Owner | $248,300 | New Conventional | |
| Previous Owner | $249,758 | New Conventional |
Property History
| Date | Event | Price | Change | Sq Ft Price |
|---|---|---|---|---|
| 06/27/2025 06/27/25 | Price Changed | $795,000 | -5.4% | $208 / Sq Ft |
| 06/13/2025 06/13/25 | Price Changed | $840,000 | -1.2% | $220 / Sq Ft |
| 05/29/2025 05/29/25 | For Sale | $850,000 | +71.7% | $223 / Sq Ft |
| 10/11/2018 10/11/18 | Sold | $495,000 | -1.0% | $130 / Sq Ft |
| 10/11/2018 10/11/18 | Price Changed | $499,999 | 0.0% | $131 / Sq Ft |
| 10/05/2018 10/05/18 | Price Changed | $499,999 | 0.0% | $131 / Sq Ft |
| 09/12/2018 09/12/18 | Pending | -- | -- | -- |
| 08/15/2018 08/15/18 | For Sale | $499,999 | -- | $131 / Sq Ft |
Tax History Compared to Growth
Tax History
| Year | Tax Paid | Tax Assessment Tax Assessment Total Assessment is a certain percentage of the fair market value that is determined by local assessors to be the total taxable value of land and additions on the property. | Land | Improvement |
|---|---|---|---|---|
| 2025 | $3,325 | $44,890 | -- | -- |
| 2024 | $3,346 | $42,752 | -- | -- |
| 2023 | $3,346 | $57,910 | $11,580 | $46,330 |
| 2022 | $3,237 | $43,720 | $8,740 | $34,980 |
| 2021 | $3,369 | $41,370 | $8,270 | $33,100 |
| 2020 | $3,310 | $39,550 | $7,910 | $31,640 |
| 2019 | $3,033 | $38,300 | $7,660 | $30,640 |
| 2018 | $2,940 | $39,250 | $7,850 | $31,400 |
| 2017 | $2,837 | $37,230 | $7,440 | $29,790 |
| 2016 | $2,935 | $36,960 | $7,390 | $29,570 |
| 2015 | $2,674 | $36,830 | $7,360 | $29,470 |
Agents Affiliated with this Home
-
Nicole Drew

Seller's Agent in 2025
Nicole Drew
Realty85
(480) 385-9107
84 Total Sales
-
Michael Kent

Seller's Agent in 2018
Michael Kent
RE/MAX
(480) 459-7258
1 in this area
418 Total Sales
-
Bryan Pankau

Seller Co-Listing Agent in 2018
Bryan Pankau
Keller Williams Integrity First
(480) 862-2274
1 in this area
137 Total Sales
-
Ryan Moxley
R
Buyer's Agent in 2018
Ryan Moxley
My Home Group Real Estate
(480) 227-9143
5 Total Sales
Map
Source: Arizona Regional Multiple Listing Service (ARMLS)
MLS Number: 5807176
APN: 310-08-413
- 1490 W Laurel Ave
- 1455 W Heather Ave
- 578 N Acacia Dr
- 589 N Acacia Dr
- 651 N Bay Dr
- 579 N Mondel Dr
- 1521 W Commerce Ave
- 628 N El Dorado Dr
- 706 N El Dorado Dr
- 374 N Bay Dr
- 1488 W Page Ave
- 667 N Cambridge St
- 1244 W Straford Ave
- 1347 W Straford Ave
- 1040 W Juniper Ave
- 1057 W Laurel Ave Unit II
- 1655 W Stanford Ave
- 1707 W Stanford Ave
- 1398 W Windhaven Ave
- 1548 W Windhaven Ave

