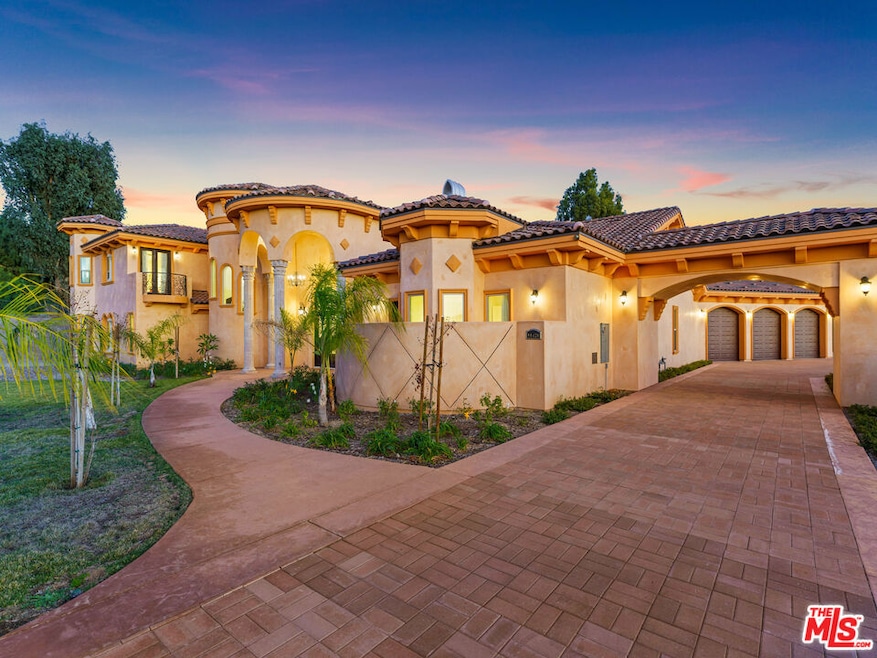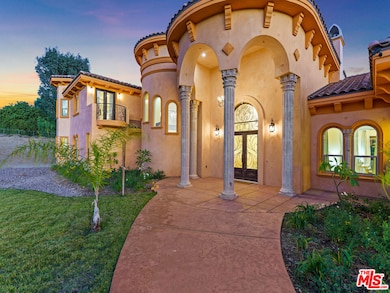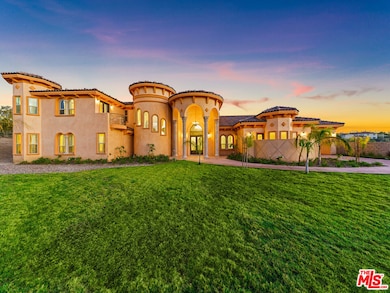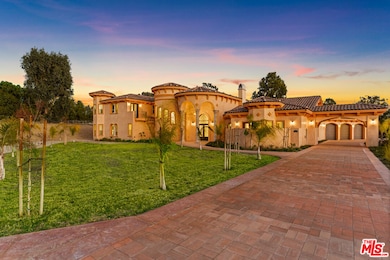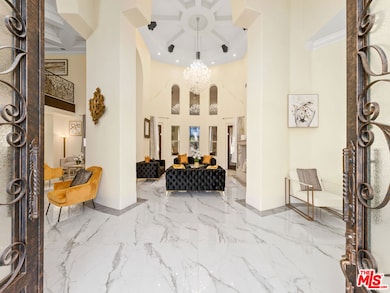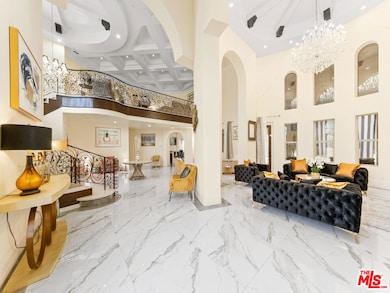14420 Merlot Ct Riverside, CA 92508
Alessandro Heights NeighborhoodHighlights
- New Construction
- 2.04 Acre Lot
- Contemporary Architecture
- John F. Kennedy Elementary School Rated A-
- Mountain View
- Marble Flooring
About This Home
Discover your own slice of luxury living in this stunning two-story estate that combines modern style with ultimate comfort! This newly built, 6,785 sq ft home sits on 2.04 private, gated acres, making it your exclusive retreat from the everyday hustle. Step through the impressive dual front doors and be greeted by beautiful marble floors, premium plush carpets, and elegant granite finishes that set the stage for a truly upscale living experience. The chef-inspired kitchen is fully equipped with top-of-the-line stainless steel appliances, including a professional range and double wall ovens, plus a spacious walk-in pantry to store all your culinary essentials. Relax in the primary suite that offers a tranquil escape with a spa-like bathroom featuring a walk-in shower, a jet-massaging bathtub, and direct access to your private patio. With five additional uniquely designed bedrooms featuring ample storage and stylish bathrooms, there's plenty of space for family and friends. Need space to work or relax? Enjoy a dedicated home office, a cozy loft, an impressive laundry room, and a beautifully designed patio perfect for entertaining or unwinding-making every day feel like a vacation! Live your best life in this one-of-a-kind luxury home. Schedule your tour today and experience elegance and comfort at every turn!
Listing Agent
Keller Williams Hollywood Hills License #02088762 Listed on: 07/16/2025

Home Details
Home Type
- Single Family
Est. Annual Taxes
- $21,129
Year Built
- Built in 2020 | New Construction
Lot Details
- 2.04 Acre Lot
- Cul-De-Sac
- Sprinklers on Timer
- Front Yard
Parking
- 3 Car Garage
- Automatic Gate
Property Views
- Mountain
- Hills
Home Design
- Contemporary Architecture
Interior Spaces
- 6,785 Sq Ft Home
- 2-Story Property
- Furnished
- High Ceiling
- Ceiling Fan
- Recessed Lighting
- Double Pane Windows
- Double Door Entry
- French Doors
- Living Room with Fireplace
- Dining Area
- Home Office
Kitchen
- Breakfast Area or Nook
- Breakfast Bar
- Walk-In Pantry
- Oven
- Microwave
- Freezer
- Ice Maker
- Water Line To Refrigerator
- Dishwasher
- Kitchen Island
- Granite Countertops
Flooring
- Carpet
- Marble
Bedrooms and Bathrooms
- 6 Bedrooms
- Walk-In Closet
- Hydromassage or Jetted Bathtub
- Bathtub with Shower
Laundry
- Laundry Room
- Dryer
- Washer
Home Security
- Security Lights
- Fire Sprinkler System
Outdoor Features
- Balcony
Utilities
- Central Heating and Cooling System
- 220 Volts
- Tankless Water Heater
- Water Purifier
- Septic Tank
- Cable TV Available
Community Details
- Pets Allowed
Listing and Financial Details
- Security Deposit $14,500
- Tenant pays for electricity, gas, water, cable TV, trash collection
- Rent includes association dues, gardener
- 12 Month Lease Term
- Assessor Parcel Number 276-400-008
Map
Source: The MLS
MLS Number: 25566035
APN: 276-400-008
- 14392 Merlot Ct
- 3 Moss Rd
- 4 Moss Rd
- 18805 Moss Rd
- 1137 Pamplona Dr
- 1042 Coronet Dr
- 14787 Wood Rd
- 7390 Corinthian Way
- 7619 Hillhurst Dr
- 1257 Fetlock Way
- 19125 Vintage Woods Dr
- 19121 Broken Bow Dr
- 19138 Kangnam Rd
- 19177 White Dove Ln
- 19131 Camassia Ct
- 7282 Magnon Ct
- 7250 Goldboro Ln
- 7215 Goldboro Ln
- 6978 Withers Rd
- 8242 Daisy Ln
- 7871 Mission Grove Pkwy S
- 200 E Alessandro Blvd Unit 60
- 7525 Misty View Place
- 7450 Northrop Dr
- 19459 Jennings St
- 19562 Rotterdam St
- 6678 Kenborne Ct
- 8796 Flatiron Ct
- 7231 Brandon Ct
- 9109 Middlefield Dr
- 16100 Gamble Ave
- 1274 Muirfield Rd
- 1502 Ransom Rd
- 1421 Gilcross Way
- 2360 Boulder Bluffs Ct
- 16925 Wood Rd Unit A
- 5625 Via Junipero Serra
- 8935 Niagara Ct
- 1402 Sutherland Dr
- 901 Via Cartago
