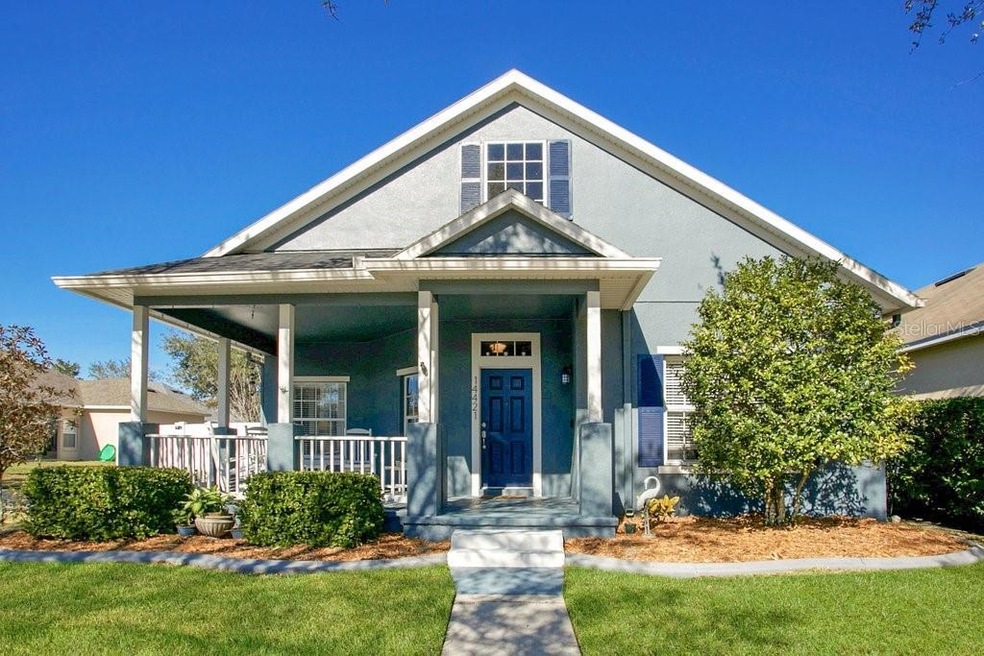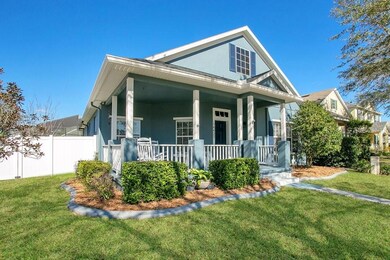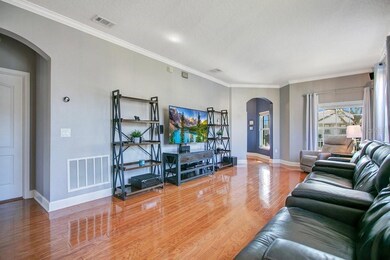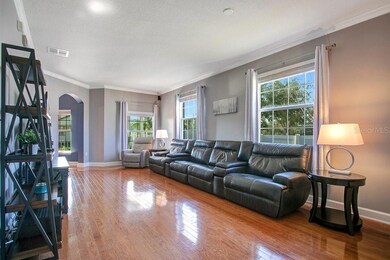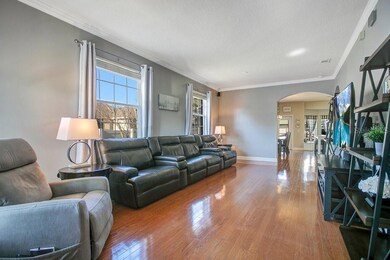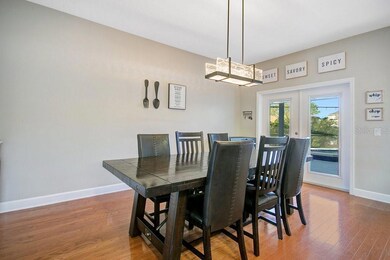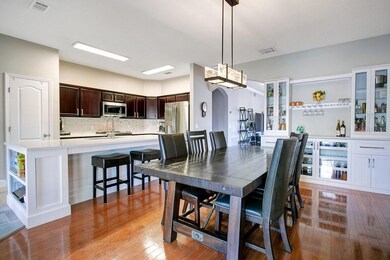
14421 Florida Privet Dr Orlando, FL 32828
Highlights
- Oak Trees
- Heated In Ground Pool
- Deck
- Avalon Elementary School Rated A
- Clubhouse
- Traditional Architecture
About This Home
As of March 2023Located in the subdivision of Avalon Park Village, this 4 bedroom, 3 bath home has been meticulously maintained! Upon driving up to the home, you’ll notice a freshly painted exterior with low-maintenance landscaping and a beautiful front porch, perfect for enjoying your morning cup of coffee. Tucked around the rear of the home is a private driveway with a 2-car garage. The first-floor features 3 bedrooms, including the primary, and 2 baths with a spacious living room and a recently updated kitchen with adjoining dining room. Coming in through the front door, you enter into a roomy foyer with 2 secondary bedrooms, a fully remodeled hall bath and a well-appointed laundry room, just down the hall to your right. Continuing through the home and into the large living room, you’ll immediately notice the beautiful hardwoods, tall ceilings and crown-moulding. The living room has also been pre-wired for surround sound, great for movie nights and sporting events. The primary bedroom is off of the living room and it features a walk-in closet and en suite. It is plenty large enough for a King-sized bedroom set, plus additional room for a small sitting area or workspace. The en suite is comfortably laid out, making getting ready in the morning a breeze, with split vanities, a garden tub and a stand-up shower. Making your way out of the primary bedroom and around the corner, you will find a beautifully updated kitchen with refinished cabinetry, quartz countertops, a glass tiled backsplash, tile floors and new stainless-steel appliances. The huge island offers additional seating and overlooks the dining room, making mealtime and entertaining convenient and easy! There’s a built-in window seat, with storage, overlooking the stunning pool area. Newly upgraded French doors off of the dining room open out the partially covered, screened-in pool deck, again, offering ease in entertaining your friends and family. There’s loads of room for casual outdoor seating, outdoor dining and a BBQ grill. Imagine cooling off on a hot summer day with a dip in your in-ground pool, complete with a relaxing spa. A vinyl fence, installed in 2020, surrounds the backyard and offers additional privacy. Accessible from the outside staircase is the second floor of the home, with its large bedroom/living space, full bathroom and kitchenette. This private retreat would be great for guests, as a mother-in-law suite or as a separate home office or hobby room. Located less than 30 minutes from Orlando International Airport and The University of Central Florida, and conveniently located to shopping and dining, this home has it all! Recent upgrades include a new roof (2020), updated AC units (downstairs 2016, upstairs 2018) with smart Nest thermostats, Stainmaster carpet with upgraded padding, new faucets and toilets in all bathrooms, and LED lighting in the kitchen, dining room and hallways. Exterior upgrades include a Nest video doorbell, gutters, decorative landscaping, an insulated garage door with new track system, and a wi-fi enabled LiftMaster garage door opener with keypads. There’s so much more so be sure to schedule a showing today and see it all for yourself! This home won’t last long! This home is zoned for Avalon Elementary, Avalon Middle and Timber Creek High.
Last Agent to Sell the Property
BEAR TEAM REAL ESTATE License #553431 Listed on: 01/17/2023
Home Details
Home Type
- Single Family
Est. Annual Taxes
- $4,440
Year Built
- Built in 2003
Lot Details
- 7,852 Sq Ft Lot
- Lot Dimensions are 122x64
- Southeast Facing Home
- Vinyl Fence
- Mature Landscaping
- Native Plants
- Corner Lot
- Level Lot
- Oak Trees
- Property is zoned P-D
HOA Fees
- $118 Monthly HOA Fees
Parking
- 2 Car Attached Garage
- Rear-Facing Garage
- Garage Door Opener
- Driveway
- On-Street Parking
Home Design
- Traditional Architecture
- Slab Foundation
- Shingle Roof
- Concrete Siding
- Block Exterior
- Stucco
Interior Spaces
- 2,070 Sq Ft Home
- 2-Story Property
- Wet Bar
- Built-In Features
- Crown Molding
- High Ceiling
- Ceiling Fan
- Blinds
- Drapes & Rods
- French Doors
- Entrance Foyer
- Living Room
- Dining Room
- Bonus Room
- Inside Utility
- Laundry Room
Kitchen
- Eat-In Kitchen
- Range
- Microwave
- Dishwasher
- Solid Surface Countertops
Flooring
- Wood
- Carpet
- Tile
Bedrooms and Bathrooms
- 4 Bedrooms
- Primary Bedroom on Main
- En-Suite Bathroom
- Walk-In Closet
- 3 Full Bathrooms
- Split Vanities
- Single Vanity
- Dual Sinks
- Bathtub With Separate Shower Stall
- Shower Only
- Garden Bath
- Window or Skylight in Bathroom
Home Security
- Home Security System
- Fire and Smoke Detector
Pool
- Heated In Ground Pool
- Heated Spa
- In Ground Spa
- Gunite Pool
- Pool Tile
Outdoor Features
- Deck
- Covered patio or porch
- Exterior Lighting
- Rain Gutters
Schools
- Avalon Elementary School
- Avalon Middle School
- Timber Creek High School
Utilities
- Central Heating and Cooling System
- Vented Exhaust Fan
- Thermostat
- Underground Utilities
- High Speed Internet
- Phone Available
- Cable TV Available
Listing and Financial Details
- Visit Down Payment Resource Website
- Legal Lot and Block 338 / 3
- Assessor Parcel Number 05-23-32-1003-03-380
Community Details
Overview
- Avalon Park Property Managers Assoc., Inc./Leland Association, Phone Number (407) 249-9395
- Visit Association Website
- Built by KB Home Orlando LLC
- Avalon Park Village 05 51 58 Subdivision
Amenities
- Clubhouse
Recreation
- Community Playground
- Community Pool
Ownership History
Purchase Details
Home Financials for this Owner
Home Financials are based on the most recent Mortgage that was taken out on this home.Purchase Details
Home Financials for this Owner
Home Financials are based on the most recent Mortgage that was taken out on this home.Purchase Details
Home Financials for this Owner
Home Financials are based on the most recent Mortgage that was taken out on this home.Purchase Details
Purchase Details
Home Financials for this Owner
Home Financials are based on the most recent Mortgage that was taken out on this home.Similar Homes in Orlando, FL
Home Values in the Area
Average Home Value in this Area
Purchase History
| Date | Type | Sale Price | Title Company |
|---|---|---|---|
| Warranty Deed | $549,900 | -- | |
| Warranty Deed | $318,000 | Americas Title Corporation | |
| Special Warranty Deed | $240,300 | Attorney | |
| Trustee Deed | -- | Attorney | |
| Warranty Deed | $218,100 | Fidelity National Title Ins |
Mortgage History
| Date | Status | Loan Amount | Loan Type |
|---|---|---|---|
| Open | $439,920 | New Conventional | |
| Previous Owner | $321,000 | New Conventional | |
| Previous Owner | $312,240 | FHA | |
| Previous Owner | $237,541 | VA | |
| Previous Owner | $244,113 | VA | |
| Previous Owner | $248,229 | VA | |
| Previous Owner | $12,500 | Credit Line Revolving | |
| Previous Owner | $328,500 | Unknown | |
| Previous Owner | $28,000 | Credit Line Revolving | |
| Previous Owner | $20,000 | Credit Line Revolving | |
| Previous Owner | $252,000 | Unknown | |
| Previous Owner | $218,000 | Purchase Money Mortgage |
Property History
| Date | Event | Price | Change | Sq Ft Price |
|---|---|---|---|---|
| 03/14/2023 03/14/23 | Sold | $549,900 | 0.0% | $266 / Sq Ft |
| 01/30/2023 01/30/23 | Pending | -- | -- | -- |
| 01/17/2023 01/17/23 | For Sale | $549,900 | +72.9% | $266 / Sq Ft |
| 12/20/2019 12/20/19 | Sold | $318,000 | 0.0% | $154 / Sq Ft |
| 12/20/2019 12/20/19 | For Sale | $318,000 | -- | $154 / Sq Ft |
| 11/25/2019 11/25/19 | Pending | -- | -- | -- |
Tax History Compared to Growth
Tax History
| Year | Tax Paid | Tax Assessment Tax Assessment Total Assessment is a certain percentage of the fair market value that is determined by local assessors to be the total taxable value of land and additions on the property. | Land | Improvement |
|---|---|---|---|---|
| 2025 | $7,736 | $473,830 | $70,000 | $403,830 |
| 2024 | $4,595 | $456,460 | $70,000 | $386,460 |
| 2023 | $4,595 | $313,406 | $0 | $0 |
| 2022 | $4,440 | $304,278 | $0 | $0 |
| 2021 | $4,386 | $295,416 | $0 | $0 |
| 2020 | $3,595 | $253,369 | $60,000 | $193,369 |
| 2019 | $2,075 | $147,673 | $0 | $0 |
| 2018 | $2,050 | $144,920 | $0 | $0 |
| 2017 | $2,016 | $224,762 | $40,000 | $184,762 |
| 2016 | $1,988 | $199,306 | $50,000 | $149,306 |
| 2015 | $2,013 | $188,187 | $50,000 | $138,187 |
| 2014 | $2,058 | $178,156 | $50,000 | $128,156 |
Agents Affiliated with this Home
-
Bethanne Baer

Seller's Agent in 2023
Bethanne Baer
BEAR TEAM REAL ESTATE
(407) 375-3321
291 Total Sales
-
Johana Belisario 1500 W/d. Pet 7lb
J
Buyer's Agent in 2023
Johana Belisario 1500 W/d. Pet 7lb
GLOBAL LUXURY REALTY LLC
(305) 968-9442
20 Total Sales
-
Stellar Non-Member Agent
S
Seller's Agent in 2019
Stellar Non-Member Agent
FL_MFRMLS
Map
Source: Stellar MLS
MLS Number: O6084101
APN: 05-2332-1003-03-380
- 14461 Chinese Elm Dr
- 2164 Black Mangrove Dr
- 14236 Golden Rain Tree Blvd
- 2246 Florida Soapberry Blvd
- 14312 Paradise Tree Dr
- 14306 Paradise Tree Dr
- 1721 Saffron Plum Ln
- 14643 Tanja King Blvd
- 1825 Saffron Plum Ln
- 14717 Royal Poinciana Dr
- 14726 Water Locust Dr
- 14720 Sweet Acacia Dr
- 14741 Sapodilla Dr
- 14213 Southern Red Maple Dr
- 2655 Rainbow Springs Ln
- 2021 Sweet Birch Ln
- 2673 Rainbow Springs Ln
- 14252 Anastasia Ln
- 2718 Silver River Trail
- 2679 Rainbow Springs Ln
