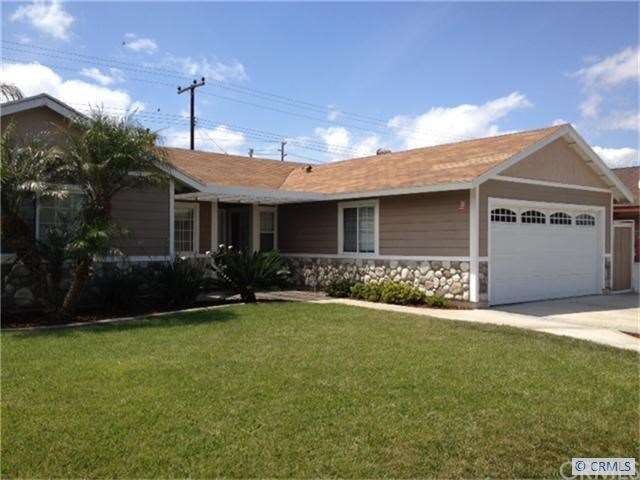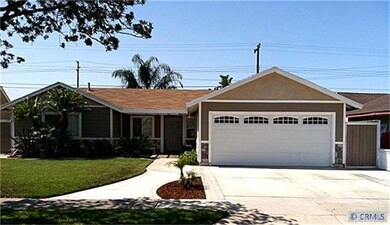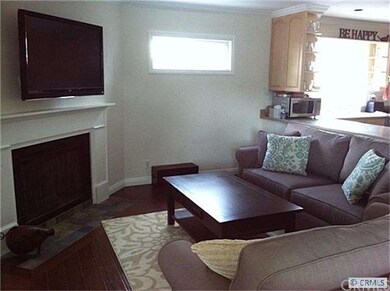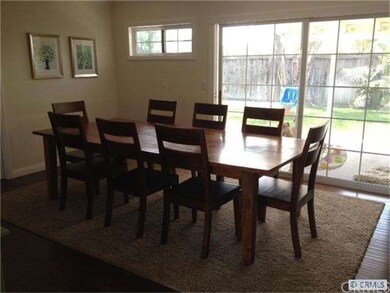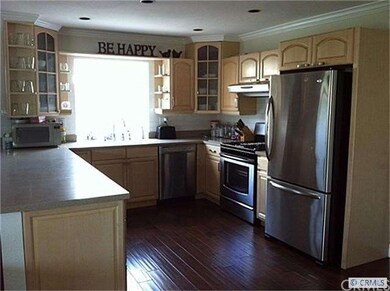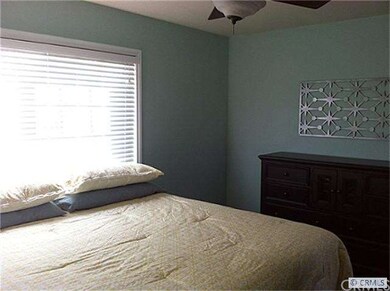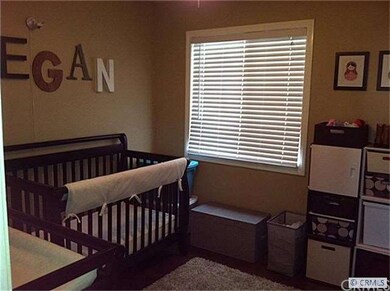
14421 Spa Dr Huntington Beach, CA 92647
Highlights
- Open Floorplan
- Traditional Architecture
- Private Yard
- Ada Clegg Elementary School Rated A-
- Wood Flooring
- Covered Patio or Porch
About This Home
As of November 2018Beautiful Move-in Ready! Remodeled/Upgraded! Open floorplan. Huge backyard-! All Newer-electrical,plumbing,doors,windows!Stainless in kitchen (all appliances can stay!-inc washer/dryer!),2 redone baths,Dining Room,Living Room has FP and TV stays!! Wonderful family neighborhood and a Super House! You Will Love it!!
Last Agent to Sell the Property
Laurie Craig
So Cal Dwell License #00855619 Listed on: 04/11/2012
Last Buyer's Agent
Laurie Craig
So Cal Dwell License #00855619 Listed on: 04/11/2012
Home Details
Home Type
- Single Family
Est. Annual Taxes
- $8,800
Year Built
- Built in 1963 | Remodeled
Lot Details
- 6,248 Sq Ft Lot
- Lot Dimensions are 62x100
- Sprinklers on Timer
- Private Yard
Parking
- 2 Car Direct Access Garage
- Parking Available
Home Design
- Traditional Architecture
- Shingle Roof
- Composition Roof
- Wood Siding
- Copper Plumbing
- Stucco
Interior Spaces
- 1,246 Sq Ft Home
- Open Floorplan
- Wood Burning Fireplace
- Electric Fireplace
- Gas Fireplace
- Sliding Doors
- Living Room
- Dining Room
- Wood Flooring
- Termite Clearance
Kitchen
- Eat-In Kitchen
- Dishwasher
- Disposal
Bedrooms and Bathrooms
- 3 Bedrooms
- 2 Full Bathrooms
Laundry
- Laundry in Garage
- Dryer
- Washer
Outdoor Features
- Covered Patio or Porch
Utilities
- Forced Air Heating System
- Sewer Paid
Listing and Financial Details
- Tax Lot 0.14
- Tax Tract Number 4369
- Assessor Parcel Number 19518515
Ownership History
Purchase Details
Purchase Details
Home Financials for this Owner
Home Financials are based on the most recent Mortgage that was taken out on this home.Purchase Details
Home Financials for this Owner
Home Financials are based on the most recent Mortgage that was taken out on this home.Purchase Details
Home Financials for this Owner
Home Financials are based on the most recent Mortgage that was taken out on this home.Purchase Details
Home Financials for this Owner
Home Financials are based on the most recent Mortgage that was taken out on this home.Purchase Details
Home Financials for this Owner
Home Financials are based on the most recent Mortgage that was taken out on this home.Purchase Details
Similar Homes in the area
Home Values in the Area
Average Home Value in this Area
Purchase History
| Date | Type | Sale Price | Title Company |
|---|---|---|---|
| Grant Deed | -- | None Listed On Document | |
| Grant Deed | -- | None Listed On Document | |
| Grant Deed | -- | None Listed On Document | |
| Grant Deed | $682,500 | First American Title | |
| Interfamily Deed Transfer | -- | First American Title | |
| Grant Deed | $489,000 | Lawyers Title Co | |
| Grant Deed | $515,000 | North American Title Company | |
| Interfamily Deed Transfer | -- | First American Title Co | |
| Grant Deed | $166,000 | Old Republic Title Company | |
| Interfamily Deed Transfer | -- | -- |
Mortgage History
| Date | Status | Loan Amount | Loan Type |
|---|---|---|---|
| Previous Owner | $655,000 | Stand Alone Refi Refinance Of Original Loan | |
| Previous Owner | $659,721 | FHA | |
| Previous Owner | $391,200 | New Conventional | |
| Previous Owner | $412,000 | New Conventional | |
| Previous Owner | $75,000 | Unknown | |
| Previous Owner | $330,000 | Unknown | |
| Previous Owner | $75,000 | Unknown | |
| Previous Owner | $228,000 | No Value Available | |
| Previous Owner | $213,150 | FHA | |
| Previous Owner | $193,970 | FHA | |
| Previous Owner | $194,275 | FHA | |
| Previous Owner | $159,192 | FHA | |
| Previous Owner | $160,583 | FHA |
Property History
| Date | Event | Price | Change | Sq Ft Price |
|---|---|---|---|---|
| 11/29/2018 11/29/18 | Sold | $682,500 | -1.0% | $550 / Sq Ft |
| 11/02/2018 11/02/18 | Pending | -- | -- | -- |
| 10/23/2018 10/23/18 | Price Changed | $689,500 | -0.6% | $556 / Sq Ft |
| 09/20/2018 09/20/18 | Price Changed | $694,000 | -0.7% | $560 / Sq Ft |
| 08/31/2018 08/31/18 | Price Changed | $699,000 | -2.9% | $564 / Sq Ft |
| 08/08/2018 08/08/18 | For Sale | $720,000 | +47.2% | $581 / Sq Ft |
| 06/04/2012 06/04/12 | Sold | $489,000 | -2.0% | $392 / Sq Ft |
| 05/01/2012 05/01/12 | Pending | -- | -- | -- |
| 04/20/2012 04/20/12 | Price Changed | $499,000 | -3.1% | $400 / Sq Ft |
| 04/11/2012 04/11/12 | For Sale | $515,000 | -- | $413 / Sq Ft |
Tax History Compared to Growth
Tax History
| Year | Tax Paid | Tax Assessment Tax Assessment Total Assessment is a certain percentage of the fair market value that is determined by local assessors to be the total taxable value of land and additions on the property. | Land | Improvement |
|---|---|---|---|---|
| 2025 | $8,800 | $761,340 | $691,661 | $69,679 |
| 2024 | $8,800 | $746,412 | $678,099 | $68,313 |
| 2023 | $8,502 | $731,777 | $664,803 | $66,974 |
| 2022 | $8,379 | $717,429 | $651,768 | $65,661 |
| 2021 | $8,197 | $703,362 | $638,988 | $64,374 |
| 2020 | $8,098 | $696,150 | $632,436 | $63,714 |
| 2019 | $8,002 | $682,500 | $620,035 | $62,465 |
| 2018 | $6,525 | $539,807 | $479,043 | $60,764 |
| 2017 | $6,271 | $529,223 | $469,650 | $59,573 |
| 2016 | $5,990 | $518,847 | $460,442 | $58,405 |
| 2015 | $5,884 | $511,054 | $453,526 | $57,528 |
| 2014 | $5,747 | $501,044 | $444,642 | $56,402 |
Agents Affiliated with this Home
-
Barbara Betts

Seller's Agent in 2018
Barbara Betts
The RECollective
(562) 208-1582
63 Total Sales
-
Harold Betts

Seller Co-Listing Agent in 2018
Harold Betts
The RECollective
(562) 209-4169
110 Total Sales
-
Ernesto Robles

Buyer's Agent in 2018
Ernesto Robles
First Team Real Estate
(714) 287-4506
8 Total Sales
-
L
Seller's Agent in 2012
Laurie Craig
So Cal Dwell
Map
Source: California Regional Multiple Listing Service (CRMLS)
MLS Number: P818324
APN: 195-185-15
- 14212 Enfield Cir
- 5275 Charing Cross Rd
- 14432 Windfall Ln
- 5781 Westmoreland Cir
- 5102 Piccadilly Cir
- 5042 Hampton Ct
- 14276 Bolsa Chica Rd
- 5161 Rotherham Cir
- 6022 Larchwood Dr
- 14392 Fairview Ln
- 14621 Chalet Ln
- 14872 Vanguard Ln
- 13722 Hammon Place
- 14862 Sabre Ln
- 5921 Meinhardt Rd
- 6316 Maple Ave
- 13652 Paysen Dr
- 6186 Hefley St Unit 13
- 14571 Yucca Cir
- 15041 Columbia Ln
