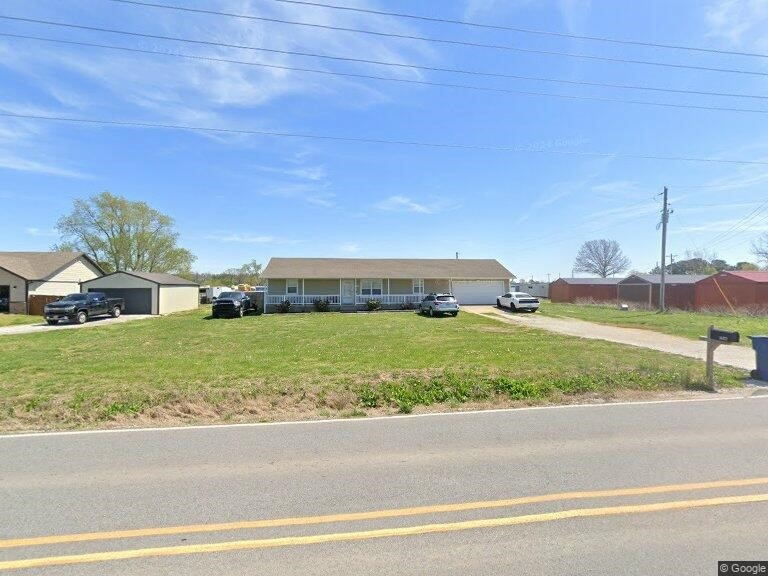
14422 It'Ll Do Rd Pea Ridge, AR 72751
Estimated payment $3,176/month
Total Views
70
3
Beds
2
Baths
1,680
Sq Ft
$327
Price per Sq Ft
Highlights
- 0.57 Acre Lot
- 2 Car Attached Garage
- Cooling Available
- Deck
- Built-In Features
- Partially Fenced Property
About This Home
Sold before print.
Listing Agent
Pedigree Real Estate Brokerage Phone: 479-644-9395 License #PB00085902 Listed on: 02/22/2025
Home Details
Home Type
- Single Family
Est. Annual Taxes
- $1,346
Year Built
- Built in 1999
Lot Details
- 0.57 Acre Lot
- Partially Fenced Property
- Cleared Lot
Home Design
- Slab Foundation
- Shingle Roof
- Architectural Shingle Roof
- Vinyl Siding
Interior Spaces
- 1,680 Sq Ft Home
- 1-Story Property
- Built-In Features
- Carpet
- Fire and Smoke Detector
Kitchen
- Electric Cooktop
- Dishwasher
Bedrooms and Bathrooms
- 3 Bedrooms
- 2 Full Bathrooms
Parking
- 2 Car Attached Garage
- Garage Door Opener
Outdoor Features
- Deck
Utilities
- Cooling Available
- Heating Available
- Electric Water Heater
Community Details
- K D Ranch Estates Pea Ridge Subdivision
Listing and Financial Details
- Legal Lot and Block 1D / 21
Map
Create a Home Valuation Report for This Property
The Home Valuation Report is an in-depth analysis detailing your home's value as well as a comparison with similar homes in the area
Home Values in the Area
Average Home Value in this Area
Tax History
| Year | Tax Paid | Tax Assessment Tax Assessment Total Assessment is a certain percentage of the fair market value that is determined by local assessors to be the total taxable value of land and additions on the property. | Land | Improvement |
|---|---|---|---|---|
| 2024 | $1,784 | $51,674 | $10,000 | $41,674 |
| 2023 | $1,700 | $37,290 | $3,800 | $33,490 |
| 2022 | $1,322 | $37,290 | $3,800 | $33,490 |
| 2021 | $1,230 | $37,290 | $3,800 | $33,490 |
Source: Public Records
Property History
| Date | Event | Price | Change | Sq Ft Price |
|---|---|---|---|---|
| 02/22/2025 02/22/25 | Pending | -- | -- | -- |
| 02/22/2025 02/22/25 | For Sale | $550,000 | -- | $327 / Sq Ft |
Source: Northwest Arkansas Board of REALTORS®
Mortgage History
| Date | Status | Loan Amount | Loan Type |
|---|---|---|---|
| Closed | $30,000 | New Conventional | |
| Closed | $120,000 | Construction |
Source: Public Records
Similar Homes in Pea Ridge, AR
Source: Northwest Arkansas Board of REALTORS®
MLS Number: 1299353
APN: 13-03076-000
Nearby Homes
- 2103 Slack St
- 1910 Gaines St
- 2405 Armstrong Ln
- 0 Slack & Crawford Streets Unit 1303599
- 203 Crawford St
- 102 Crawford St
- 1909 Crump St
- 1317 Bunker Dr
- 14725 It'Ll Do Rd
- 404 Crawford St
- 1904 Tull Dr
- 1803 Tull Dr
- 1906 Gaines St
- 1705 Tull Dr
- 106 Oakley St
- 624 Lewis St
- 1937 Seabolt St
- 737 Lewis St
- 848 Robinson St
- 4 AC Slack St
