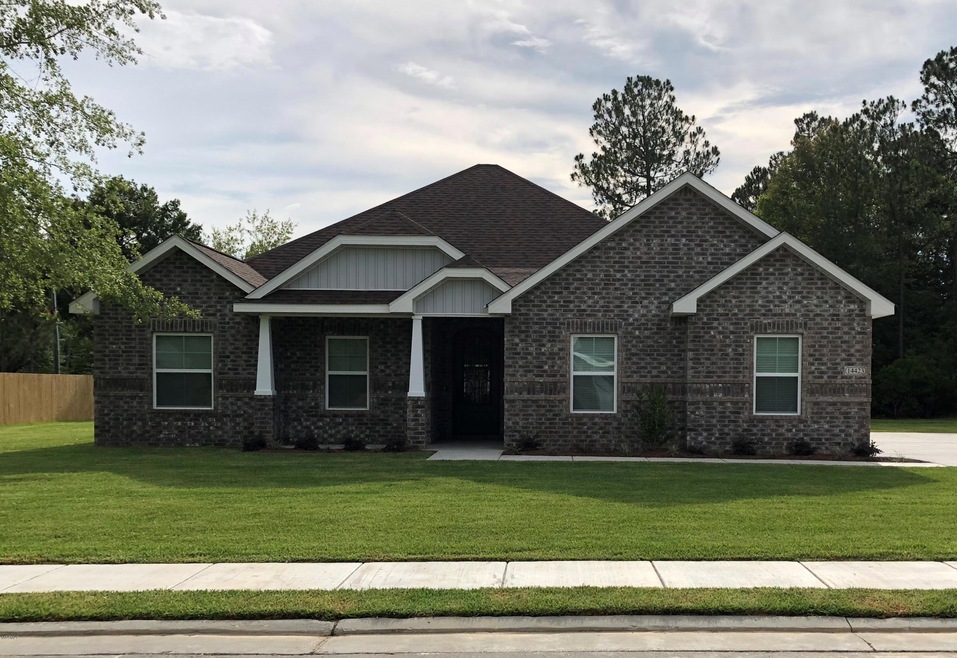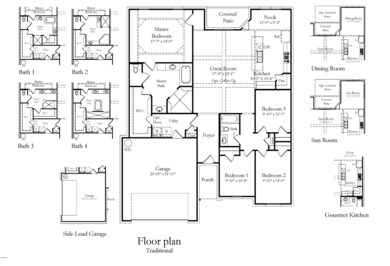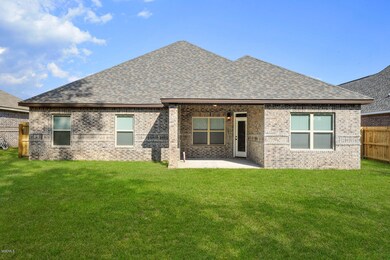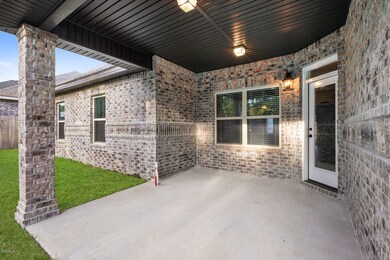
14423 Duckworth Cove Gulfport, MS 39503
Estimated Value: $294,000 - $418,000
Highlights
- Newly Remodeled
- High Ceiling
- Breakfast Room
- Hydromassage or Jetted Bathtub
- Stone Countertops
- Double Oven
About This Home
As of June 2018''The Alton'' from The Adrienne Collection offers 10FT ceilings, 8FT interior doors, open concept plan with an additional 4th bedroom. Soft-close cabinets and granite counter tops throughout, ALL GE appliances including the fridge, gourmet kitchen with double ovens, high-end laminate floors throughout. Triple crown molding in the main area, custom wood closets in the master, dining extension with extended covered porch. Our exclusive iron entry door, side entry garage and a 70'' LED fireplace.
Last Agent to Sell the Property
Brandon Elliott
Elliott Homes Realty, LLC License #S52189 Listed on: 04/12/2018
Home Details
Home Type
- Single Family
Est. Annual Taxes
- $2,615
Year Built
- Built in 2018 | Newly Remodeled
Lot Details
- 0.34
Parking
- 2 Car Garage
- Garage Door Opener
- Driveway
Home Design
- Brick Exterior Construction
- Slab Foundation
Interior Spaces
- 2,096 Sq Ft Home
- 1-Story Property
- High Ceiling
- Ceiling Fan
- Fireplace
- Entrance Foyer
- Breakfast Room
Kitchen
- Double Oven
- Cooktop
- Microwave
- Ice Maker
- Dishwasher
- Stone Countertops
- Disposal
Flooring
- Laminate
- Ceramic Tile
Bedrooms and Bathrooms
- 4 Bedrooms
- Walk-In Closet
- 2 Full Bathrooms
- Hydromassage or Jetted Bathtub
Outdoor Features
- Patio
- Porch
Schools
- Three Rivers Elementary School
- North Gulfport Middle School
- Harrison Central High School
Utilities
- Central Heating and Cooling System
- Heating System Uses Natural Gas
- Heat Pump System
Community Details
- Duckworth Cove Subdivision
Listing and Financial Details
- Assessor Parcel Number 0807j-01-012.002
Ownership History
Purchase Details
Home Financials for this Owner
Home Financials are based on the most recent Mortgage that was taken out on this home.Similar Homes in Gulfport, MS
Home Values in the Area
Average Home Value in this Area
Purchase History
| Date | Buyer | Sale Price | Title Company |
|---|---|---|---|
| Jenkins Donald Jenkins | -- | -- | |
| Jenkins Donald | -- | -- |
Property History
| Date | Event | Price | Change | Sq Ft Price |
|---|---|---|---|---|
| 06/13/2018 06/13/18 | Sold | -- | -- | -- |
| 04/12/2018 04/12/18 | For Sale | $288,715 | -- | $138 / Sq Ft |
| 03/08/2018 03/08/18 | Pending | -- | -- | -- |
Tax History Compared to Growth
Tax History
| Year | Tax Paid | Tax Assessment Tax Assessment Total Assessment is a certain percentage of the fair market value that is determined by local assessors to be the total taxable value of land and additions on the property. | Land | Improvement |
|---|---|---|---|---|
| 2024 | -- | $25,218 | $0 | $0 |
| 2023 | -- | $25,198 | $0 | $0 |
| 2022 | $0 | $25,198 | $0 | $0 |
| 2021 | $2,001 | $25,198 | $0 | $0 |
| 2020 | $2,001 | $23,559 | $0 | $0 |
| 2019 | $2,013 | $23,559 | $0 | $0 |
| 2018 | $284 | $2,250 | $0 | $0 |
Agents Affiliated with this Home
-
B
Seller's Agent in 2018
Brandon Elliott
Elliott Homes Realty, LLC
-
Robby Stroud
R
Buyer's Agent in 2018
Robby Stroud
Demand Realty
(228) 304-0770
29 Total Sales
Map
Source: MLS United
MLS Number: 3332522
APN: 0807J-01-012.002
- 14463 Aerie Rd
- 13570 Brayton Blvd
- 13312 Harper Ct
- 10459 W Landon Green Cir
- 13288 Roxbury Place
- 14402 Autumn Chase
- 13342 E Carriage Cir
- 14221 Country Wood Dr
- 13731 Fieldcrest Way
- 14071 Duckworth Rd
- 14194 Poplar Ct
- 13728 Ridgehaven Way
- 13071 Woodbridge Ct
- 13056 Jordan Place
- 13047 Jordan Place
- 14174 Spruce Ct
- 14236 Cygnet Cove
- 14310 Swan Ridge Cir
- 13724 Fox Hill Dr
- 14365 Swan Ridge Cir
- 14423 Duckworth Cove
- 14417 Duckworth Cove
- 14427 Duckworth Cove
- 14416 Duckworth Rd
- 14444 Duckworth Rd
- Lot #11 Duckworth Cove
- 14424 Duckworth Cove
- Lot 1 Duckworth Cove
- 14428 Duckworth Cove
- 14418 Duckworth Cove
- 14434 Duckworth Cove
- 14437 Duckworth Cove
- Lot #8 Duckworth Cove
- 14492 Aerie Rd
- 14438 Duckworth Cove
- 14396 Duckworth Rd
- 14445 Duckworth Rd
- 14488 Aerie Rd
- Lot #5 Duckworth Cove
- LOT 10 Lot 10 Aerie Rd



