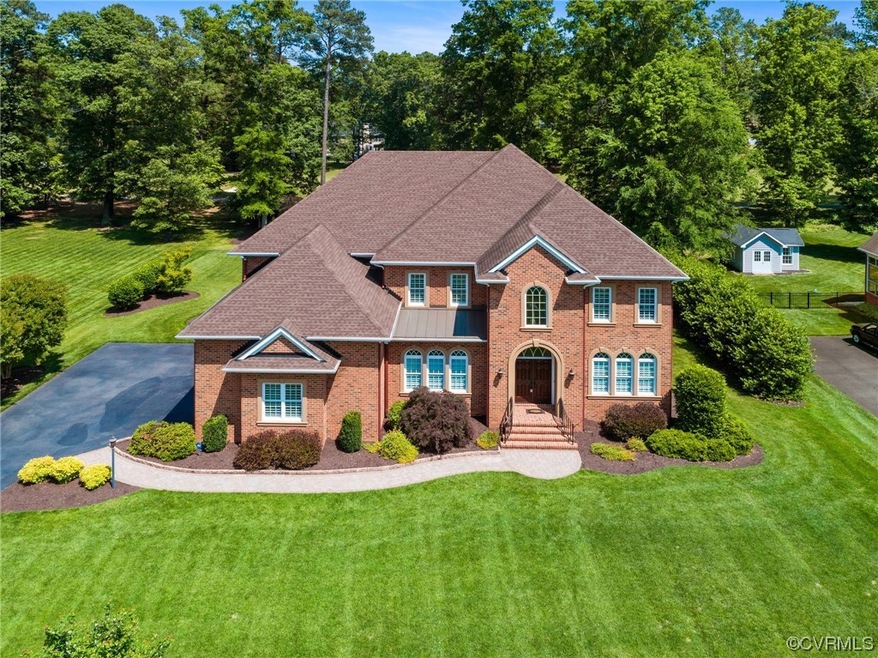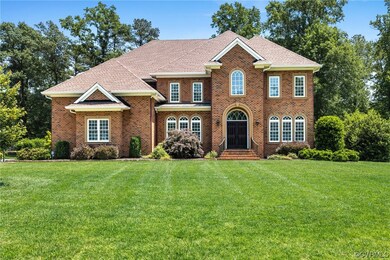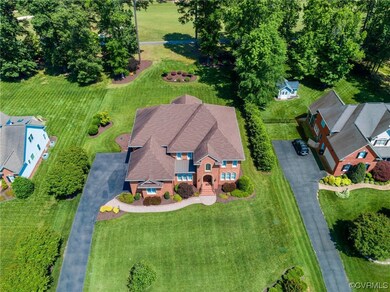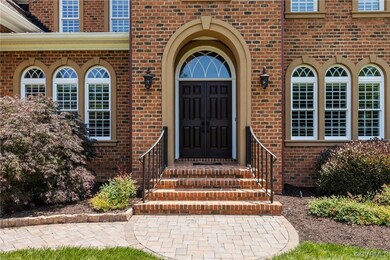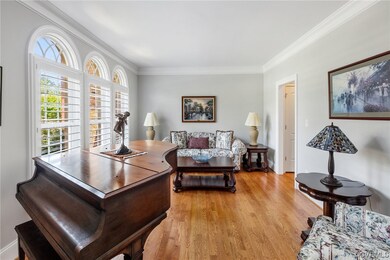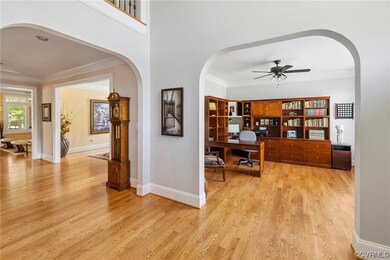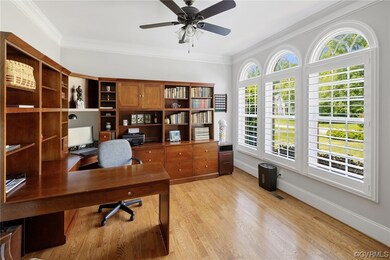
14424 Riverside Dr Ashland, VA 23005
Highlights
- On Golf Course
- Outdoor Pool
- Wood Flooring
- Liberty Middle School Rated A-
- Custom Home
- Main Floor Primary Bedroom
About This Home
As of October 2023Stunning custom built home in Country Club Hills is being offered for the 1st time by original owners. Versatile plan offers 1st & 2nd level primary suites. Enter into the grand 2 story foyer w/ arched entryways leading to the dining room & office/study. Gorgeous hardwood floors flow through 1st floor to family room w/gas fireplace. The chef's kitchen has tons of natural light & offers high end SS appliances, granite counters & backsplash, pantry & morning room w/ a wonderful view. The 1st floor also features a guest bedroom w/ private bath & walk-in closet. Enjoy beautiful views of the golf course & manicured back yard while enjoying the breeze on the lovely screened porch. The expansive primary suite offers 2 walk-in closets & a sitting room w/ balcony & more fantastic views of the golf course. The luxurious en-suite bath features spacious tiled shower w/ dual shower heads & rain head, soaking tub w/ tile surround & granite double vanities. 2 additional bedrooms w/ walk-in closets adjoin Jack & Jill bath. This home offers an abundant amount of storage & has a large walk-up attic. Exterior features include finished 3 car garage, patio, outdoor lighting & front & back irrigation.
Last Agent to Sell the Property
BHG Base Camp License #0225208443 Listed on: 06/01/2023

Home Details
Home Type
- Single Family
Est. Annual Taxes
- $7,010
Year Built
- Built in 2013
Lot Details
- 0.73 Acre Lot
- On Golf Course
- Landscaped
- Level Lot
- Sprinkler System
- Zoning described as R1
HOA Fees
- $8 Monthly HOA Fees
Parking
- 3 Car Direct Access Garage
- Rear-Facing Garage
- Garage Door Opener
- Driveway
Home Design
- Custom Home
- Brick Exterior Construction
- Frame Construction
Interior Spaces
- 5,073 Sq Ft Home
- 2-Story Property
- High Ceiling
- Ceiling Fan
- Recessed Lighting
- Gas Fireplace
- Thermal Windows
- Window Treatments
- Separate Formal Living Room
- Dining Area
- Loft
- Screened Porch
- Golf Course Views
- Crawl Space
- Fire and Smoke Detector
Kitchen
- Breakfast Area or Nook
- Eat-In Kitchen
- Butlers Pantry
- Built-In Double Oven
- Gas Cooktop
- <<microwave>>
- Dishwasher
- Kitchen Island
- Granite Countertops
- Disposal
Flooring
- Wood
- Partially Carpeted
- Ceramic Tile
Bedrooms and Bathrooms
- 4 Bedrooms
- Primary Bedroom on Main
- En-Suite Primary Bedroom
- Walk-In Closet
- Double Vanity
Laundry
- Dryer
- Washer
Outdoor Features
- Outdoor Pool
- Exterior Lighting
Schools
- Henry Clay Elementary School
- Liberty Middle School
- Patrick Henry High School
Utilities
- Forced Air Zoned Heating and Cooling System
- Heating System Uses Propane
- Generator Hookup
- Power Generator
- Tankless Water Heater
- Propane Water Heater
Listing and Financial Details
- Tax Lot 40
- Assessor Parcel Number 7851-87-6281
Community Details
Overview
- Country Club Hills Subdivision
Recreation
- Community Pool
Ownership History
Purchase Details
Home Financials for this Owner
Home Financials are based on the most recent Mortgage that was taken out on this home.Purchase Details
Home Financials for this Owner
Home Financials are based on the most recent Mortgage that was taken out on this home.Similar Homes in Ashland, VA
Home Values in the Area
Average Home Value in this Area
Purchase History
| Date | Type | Sale Price | Title Company |
|---|---|---|---|
| Warranty Deed | $900,000 | Old Republic National Title | |
| Warranty Deed | $121,000 | -- |
Mortgage History
| Date | Status | Loan Amount | Loan Type |
|---|---|---|---|
| Open | $500,000 | New Conventional |
Property History
| Date | Event | Price | Change | Sq Ft Price |
|---|---|---|---|---|
| 06/03/2025 06/03/25 | Price Changed | $999,900 | -4.8% | $197 / Sq Ft |
| 03/21/2025 03/21/25 | For Sale | $1,050,000 | +16.7% | $207 / Sq Ft |
| 10/27/2023 10/27/23 | Sold | $900,000 | -4.8% | $177 / Sq Ft |
| 09/06/2023 09/06/23 | Pending | -- | -- | -- |
| 06/07/2023 06/07/23 | For Sale | $944,950 | +51.7% | $186 / Sq Ft |
| 11/08/2013 11/08/13 | Sold | $623,000 | +414.9% | -- |
| 02/14/2013 02/14/13 | Sold | $121,000 | -12.9% | -- |
| 01/15/2013 01/15/13 | Pending | -- | -- | -- |
| 11/10/2011 11/10/11 | For Sale | $139,000 | -- | -- |
Tax History Compared to Growth
Tax History
| Year | Tax Paid | Tax Assessment Tax Assessment Total Assessment is a certain percentage of the fair market value that is determined by local assessors to be the total taxable value of land and additions on the property. | Land | Improvement |
|---|---|---|---|---|
| 2025 | $7,160 | $883,900 | $160,000 | $723,900 |
| 2024 | $7,160 | $883,900 | $160,000 | $723,900 |
| 2023 | $6,663 | $865,400 | $140,800 | $724,600 |
| 2022 | $6,698 | $826,900 | $140,800 | $686,100 |
| 2021 | $6,342 | $782,900 | $140,800 | $642,100 |
| 2020 | $6,342 | $782,900 | $140,800 | $642,100 |
| 2019 | $5,706 | $722,900 | $140,800 | $582,100 |
| 2018 | $5,706 | $704,500 | $140,800 | $563,700 |
| 2017 | $5,706 | $704,500 | $140,800 | $563,700 |
| 2016 | $5,693 | $702,900 | $124,800 | $578,100 |
| 2015 | $5,693 | $702,900 | $124,800 | $578,100 |
| 2014 | $5,161 | $637,100 | $134,400 | $502,700 |
Agents Affiliated with this Home
-
M
Seller's Agent in 2025
Meredith Hopper
Redfin Corporation
-
Shannon Warren

Seller's Agent in 2023
Shannon Warren
Better Homes and Gardens Real Estate Main Street Properties
(804) 432-3522
111 Total Sales
-
Skyler Allen

Buyer's Agent in 2023
Skyler Allen
Hometown Realty
(804) 432-4135
131 Total Sales
-
N
Seller's Agent in 2013
NON MLS USER MLS
NON MLS OFFICE
-
Philip Gee

Seller's Agent in 2013
Philip Gee
Long & Foster
(804) 822-3204
83 Total Sales
-
Brenda Feria

Buyer's Agent in 2013
Brenda Feria
BHHS PenFed (actual)
(804) 347-6925
19 Total Sales
Map
Source: Central Virginia Regional MLS
MLS Number: 2313187
APN: 7851-87-6281
- 14481 Augusta Ln
- 14383 Country Club Dr
- 14469 St Andrews Ln
- TBD Horseshoe Bridge Rd
- 14270 Country Club Dr
- 12601 W Patrick Henry Rd
- 14304 Horseshoe Ford Rd
- 14009 Tribe Ln
- 14040 W Patrick Henry Rd
- 14445 Kings Grant Ln
- 15035 Whitewood Ln
- 14166 Independence Rd
- 11121 Stillcroft Ln
- 11494 Riveredge Rd
- 13494 Lakeview Farms Place
- 11150 Stillcroft Ln
- 13194 Fair Oaks Ln
- 14106 Falcon Crest Ct
- 11163 Independence Rd
- 14439 Lightfoot Ct
