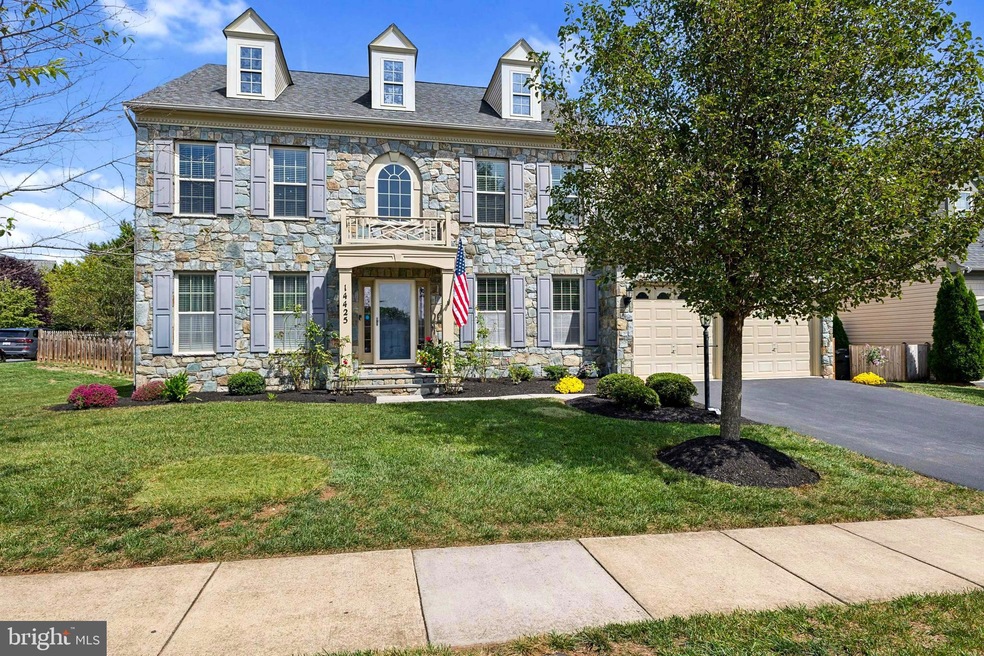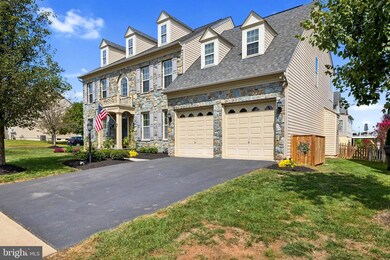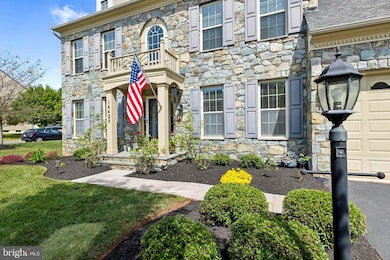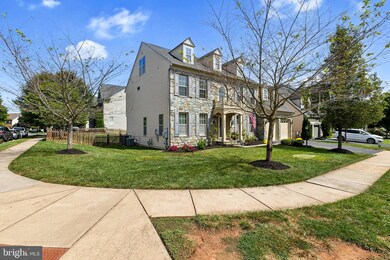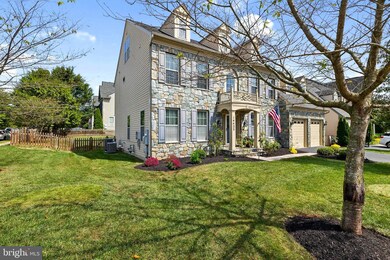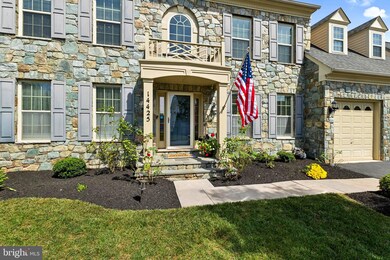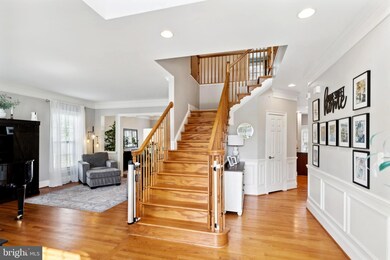
14425 Broadwinged Dr Gainesville, VA 20155
Meadows At Morris Farm NeighborhoodHighlights
- Colonial Architecture
- Deck
- Wood Flooring
- Glenkirk Elementary School Rated A
- Cathedral Ceiling
- Attic
About This Home
As of September 2024WONDERFUL Home in a FANTASTIC Location & Community Setting * STATELY Curb Appeal abounds on this Corner Lot boasting FULL STONE Front Elevation * EXCELLENT Condition Inside & Out with NUMEROUS UPDATES including OVER $50k of Energy Producing Solar Panels, NEW HVAC System, NEW Trex Deck, NEWER Water Heater & More * FABULOUS Layout offers 4,200 Finished Square Feet on the Top 3 Levels alone * BEAUTIFUL Hardwood Floors & EXTENSIVE Moldings flow across the Main Level * FRESH Modern Paint from Top to Bottom * LOVELY Formal Rooms, a Main Level Study & a SPACIOUS Eat-in Kitchen with Granite & Stainless * The ENORMOUS Step-down Family Room offers a Perfect Gathering Spot & features a HANDSOME Stone Fireplace with Gas Logs * The Upper Level offers 4 Nice-Sized Bedrooms & 3 Full Baths * LARGE Owner’s Suite has Dual Walk-in Closets & a Luxurious Tiled Bath * The Finished 4th Level is PERFECT for Entertaining or just hanging out with NEW Plush Carpet, a GIGANTIC Bonus Room with Skylights, 5th Bedroom, Full Bath & AMPLE Storage Space * HUGE Unfinished Walk-up Basement offers Endless Possibilities * Enjoy Shadey Afternoons on the NEW Trex Deck * There’s Plenty of Room to run & play in the Fully Fenced Rear Yard * GREAT Community Amenities include Pool (just a short walk away), Tot Lot & Paved Walking Trails * Minutes to the NEW 69-Acre Rollins Ford Park * SUPER Convenient to Major Commuter Routes, Shopping, Restaurants, Theaters & MORE
Home Details
Home Type
- Single Family
Est. Annual Taxes
- $7,732
Year Built
- Built in 2012
Lot Details
- 10,214 Sq Ft Lot
- Picket Fence
- Back Yard Fenced
- Landscaped
- Corner Lot
- Property is in excellent condition
- Property is zoned PMR
HOA Fees
- $105 Monthly HOA Fees
Parking
- 2 Car Attached Garage
- Parking Storage or Cabinetry
- Garage Door Opener
Home Design
- Colonial Architecture
- Stone Siding
- Vinyl Siding
- Concrete Perimeter Foundation
Interior Spaces
- Property has 4 Levels
- Crown Molding
- Cathedral Ceiling
- Ceiling Fan
- Stone Fireplace
- Fireplace Mantel
- Gas Fireplace
- Double Pane Windows
- Window Treatments
- French Doors
- Six Panel Doors
- Family Room Off Kitchen
- Living Room
- Formal Dining Room
- Den
- Bonus Room
- Wood Flooring
- Attic
Kitchen
- Eat-In Kitchen
- Built-In Double Oven
- Cooktop
- Built-In Microwave
- Extra Refrigerator or Freezer
- Ice Maker
- Dishwasher
- Stainless Steel Appliances
- Kitchen Island
- Disposal
Bedrooms and Bathrooms
- 5 Bedrooms
- En-Suite Primary Bedroom
- Walk-In Closet
Laundry
- Laundry on upper level
- Front Loading Dryer
- Front Loading Washer
Unfinished Basement
- Walk-Up Access
- Rear Basement Entry
- Sump Pump
Home Security
- Home Security System
- Storm Doors
Schools
- Glenkirk Elementary School
- Gainesville Middle School
- Gainesville High School
Utilities
- Forced Air Zoned Heating and Cooling System
- Humidifier
- Natural Gas Water Heater
Additional Features
- Solar owned by seller
- Deck
Listing and Financial Details
- Tax Lot 18
- Assessor Parcel Number 7396-50-4763
Community Details
Overview
- Association fees include common area maintenance, management, pool(s), reserve funds, road maintenance, snow removal, trash
- Meadows At Morris Farm HOA
- Built by Craftmark Homes
- Meadows At Morris Farm Subdivision, Chevy Chase Floorplan
Amenities
- Common Area
Recreation
- Community Playground
- Community Pool
- Jogging Path
Ownership History
Purchase Details
Home Financials for this Owner
Home Financials are based on the most recent Mortgage that was taken out on this home.Purchase Details
Home Financials for this Owner
Home Financials are based on the most recent Mortgage that was taken out on this home.Purchase Details
Home Financials for this Owner
Home Financials are based on the most recent Mortgage that was taken out on this home.Similar Homes in Gainesville, VA
Home Values in the Area
Average Home Value in this Area
Purchase History
| Date | Type | Sale Price | Title Company |
|---|---|---|---|
| Deed | $975,000 | Stewart Title | |
| Deed | $760,000 | Mbh Settlement Group Lc | |
| Deed | $617,000 | Mbh Settlement Group L C |
Mortgage History
| Date | Status | Loan Amount | Loan Type |
|---|---|---|---|
| Previous Owner | $500,000 | New Conventional | |
| Previous Owner | $639,212 | VA |
Property History
| Date | Event | Price | Change | Sq Ft Price |
|---|---|---|---|---|
| 09/25/2024 09/25/24 | Sold | $975,000 | 0.0% | $232 / Sq Ft |
| 09/11/2024 09/11/24 | For Sale | $975,000 | +28.3% | $232 / Sq Ft |
| 09/10/2024 09/10/24 | Pending | -- | -- | -- |
| 04/28/2021 04/28/21 | Sold | $760,000 | +8.6% | $181 / Sq Ft |
| 03/15/2021 03/15/21 | Pending | -- | -- | -- |
| 03/11/2021 03/11/21 | For Sale | $700,000 | +13.5% | $167 / Sq Ft |
| 01/08/2020 01/08/20 | Sold | $617,000 | 0.0% | $147 / Sq Ft |
| 12/30/2019 12/30/19 | Pending | -- | -- | -- |
| 11/11/2019 11/11/19 | Off Market | $617,000 | -- | -- |
| 10/30/2019 10/30/19 | Price Changed | $609,000 | 0.0% | $145 / Sq Ft |
| 10/30/2019 10/30/19 | For Sale | $609,000 | -0.8% | $145 / Sq Ft |
| 10/26/2019 10/26/19 | Pending | -- | -- | -- |
| 10/04/2019 10/04/19 | Price Changed | $614,000 | -1.6% | $146 / Sq Ft |
| 09/06/2019 09/06/19 | For Sale | $624,000 | -- | $149 / Sq Ft |
Tax History Compared to Growth
Tax History
| Year | Tax Paid | Tax Assessment Tax Assessment Total Assessment is a certain percentage of the fair market value that is determined by local assessors to be the total taxable value of land and additions on the property. | Land | Improvement |
|---|---|---|---|---|
| 2024 | $7,610 | $765,200 | $205,700 | $559,500 |
| 2023 | $7,529 | $723,600 | $185,600 | $538,000 |
| 2022 | $7,755 | $689,900 | $179,500 | $510,400 |
| 2021 | $7,668 | $631,200 | $160,100 | $471,100 |
| 2020 | $9,095 | $586,800 | $148,900 | $437,900 |
| 2019 | $8,503 | $548,600 | $142,900 | $405,700 |
| 2018 | $6,574 | $544,400 | $136,100 | $408,300 |
| 2017 | $6,440 | $524,600 | $136,100 | $388,500 |
| 2016 | $6,322 | $519,900 | $133,000 | $386,900 |
| 2015 | $6,521 | $533,800 | $133,000 | $400,800 |
| 2014 | $6,521 | $525,100 | $129,100 | $396,000 |
Agents Affiliated with this Home
-
Jim Gaskill

Seller's Agent in 2024
Jim Gaskill
RE/MAX Gateway, LLC
(703) 926-6299
1 in this area
126 Total Sales
-
Carol Strasfeld

Buyer's Agent in 2024
Carol Strasfeld
Unrepresented Buyer Office
(301) 806-8871
1 in this area
4,484 Total Sales
-
Dawn Laughlin

Seller's Agent in 2021
Dawn Laughlin
RE/MAX Gateway, LLC
(703) 967-6131
1 in this area
175 Total Sales
-
datacorrect BrightMLS
d
Buyer's Agent in 2021
datacorrect BrightMLS
Non Subscribing Office
-
Tracy Chandler

Seller's Agent in 2020
Tracy Chandler
BHHS PenFed (actual)
(703) 581-7034
2 in this area
206 Total Sales
Map
Source: Bright MLS
MLS Number: VAPW2079364
APN: 7396-50-4763
- 14401 Broadwinged Dr
- 14381 Broadwinged Dr
- 8849 Brown Thrasher Ct
- 14013 Indigo Bunting Ct
- 8903 Screech Owl Ct
- 14216 Sharpshinned Dr
- 8868 Song Sparrow Dr
- 9486 Broadlands Ln
- 8967 Fenestra Place
- 13859 Barrymore Ct
- 13848 Barrymore Ct
- 8705 Lords View Loop
- 9520 Broadlands Ln
- 13763 Deacons Way
- 9346 Boley Place
- 13566 Wyecrosse Ct
- 9512 Silas Dr
- 8245 Crackling Fire Dr
- 13527 Grouserun Ln
- 13988 Dancing Twig Dr
