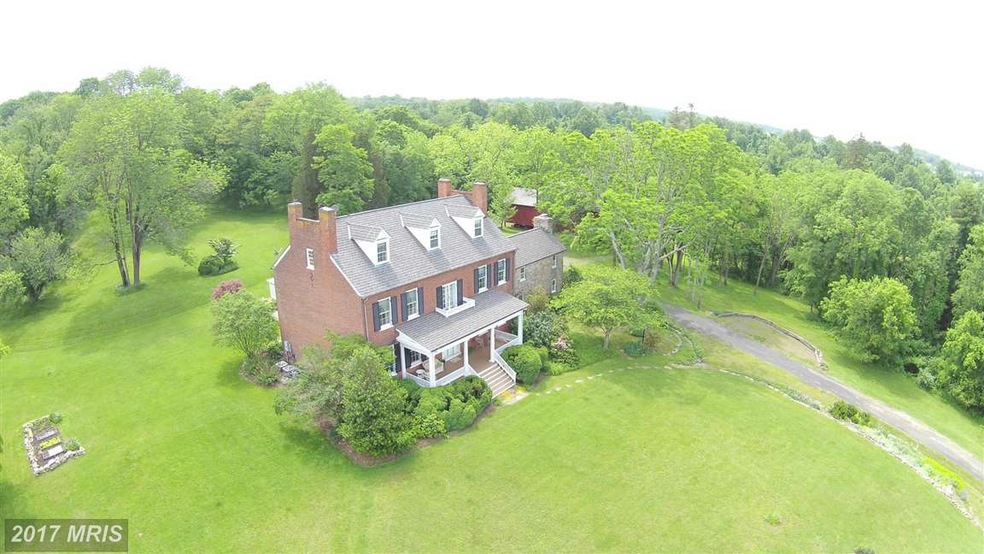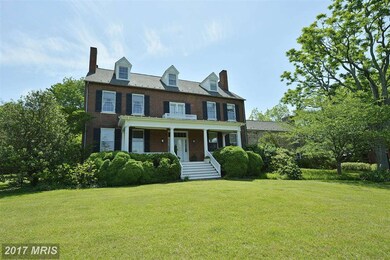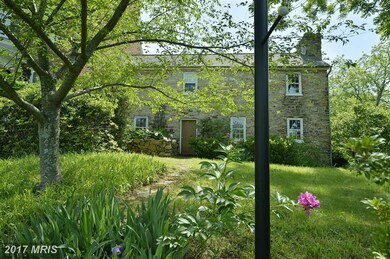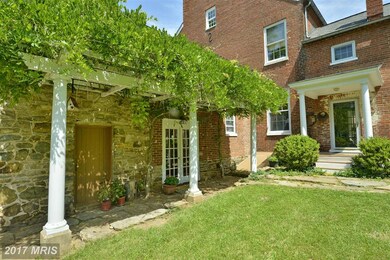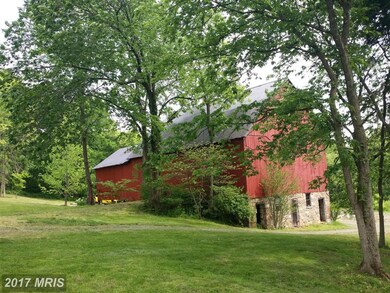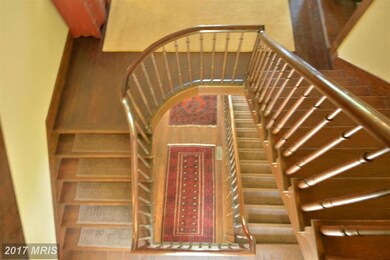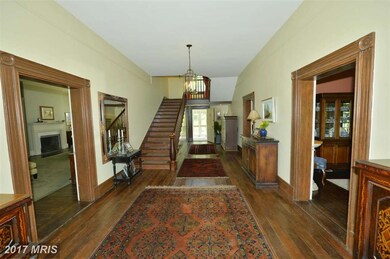
14428 Loyalty Rd Leesburg, VA 20176
Highlights
- Horses Allowed On Property
- Scenic Views
- Open Floorplan
- Waterford Elementary School Rated A-
- 48.46 Acre Lot
- Curved or Spiral Staircase
About This Home
As of July 2025Historic home character blends with casual elegance, spacious with modern comforts in this 5,226 Sq. Ft. brick and stone manor, built in 1823, in the scenic upscale Waterford area. Thoughtfully preserved with original floors, 9 fireplaces, 12 ft. ceilings, 3 story staircase, and 3 porches. 48 private acres of open space, woods and creek with a large barn and smokehouse .Expansive mountain views.
Last Agent to Sell the Property
RE/MAX Executives License #0225061723 Listed on: 06/11/2015

Last Buyer's Agent
Non Member Member
Metropolitan Regional Information Systems, Inc.
Home Details
Home Type
- Single Family
Est. Annual Taxes
- $6,249
Year Built
- Built in 1823 | Remodeled in 1995
Lot Details
- 48.46 Acre Lot
- West Facing Home
- Secluded Lot
- The property's topography is rolling
- Backs to Trees or Woods
- Historic Home
Parking
- Gravel Driveway
Property Views
- Scenic Vista
- Pasture
- Mountain
Home Design
- Federal Architecture
- Brick Exterior Construction
- Stone Siding
Interior Spaces
- Property has 3 Levels
- Open Floorplan
- Curved or Spiral Staircase
- Crown Molding
- 6 Fireplaces
- Fireplace Mantel
- Dining Area
- Wood Flooring
- Basement Fills Entire Space Under The House
- Attic
Kitchen
- Breakfast Area or Nook
- Microwave
- Ice Maker
- Dishwasher
- Kitchen Island
- Upgraded Countertops
- Disposal
Bedrooms and Bathrooms
- 6 Bedrooms | 1 Main Level Bedroom
- En-Suite Bathroom
- 4 Full Bathrooms
Laundry
- Dryer
- Washer
Outdoor Features
- Balcony
- Storage Shed
- Porch
Utilities
- Cooling System Utilizes Bottled Gas
- Forced Air Heating and Cooling System
- Heat Pump System
- Well
- Electric Water Heater
- Septic Tank
Additional Features
- Bank Barn
- Horses Allowed On Property
Community Details
- No Home Owners Association
- Built by HISTORIC
- Melrose Farm Subdivision
Listing and Financial Details
- Home warranty included in the sale of the property
- Tax Lot 16A
- Assessor Parcel Number 262303755000
Ownership History
Purchase Details
Home Financials for this Owner
Home Financials are based on the most recent Mortgage that was taken out on this home.Purchase Details
Home Financials for this Owner
Home Financials are based on the most recent Mortgage that was taken out on this home.Similar Homes in Leesburg, VA
Home Values in the Area
Average Home Value in this Area
Purchase History
| Date | Type | Sale Price | Title Company |
|---|---|---|---|
| Warranty Deed | $1,225,000 | Attorney | |
| Deed | $265,000 | -- |
Mortgage History
| Date | Status | Loan Amount | Loan Type |
|---|---|---|---|
| Open | $840,000 | Construction | |
| Closed | $87,000 | Credit Line Revolving | |
| Closed | $950,000 | Adjustable Rate Mortgage/ARM | |
| Previous Owner | $155,000 | No Value Available |
Property History
| Date | Event | Price | Change | Sq Ft Price |
|---|---|---|---|---|
| 07/11/2025 07/11/25 | Sold | $2,760,000 | +15.1% | $467 / Sq Ft |
| 06/11/2025 06/11/25 | Pending | -- | -- | -- |
| 06/11/2025 06/11/25 | For Sale | $2,398,000 | +95.8% | $406 / Sq Ft |
| 09/29/2016 09/29/16 | Sold | $1,225,000 | 0.0% | $234 / Sq Ft |
| 09/28/2016 09/28/16 | Off Market | $1,225,000 | -- | -- |
| 08/12/2016 08/12/16 | Pending | -- | -- | -- |
| 07/18/2016 07/18/16 | Price Changed | $1,375,000 | -5.1% | $263 / Sq Ft |
| 05/25/2016 05/25/16 | Price Changed | $1,449,000 | -3.1% | $277 / Sq Ft |
| 12/04/2015 12/04/15 | Price Changed | $1,495,000 | -6.3% | $286 / Sq Ft |
| 06/11/2015 06/11/15 | For Sale | $1,595,000 | -- | $305 / Sq Ft |
Tax History Compared to Growth
Tax History
| Year | Tax Paid | Tax Assessment Tax Assessment Total Assessment is a certain percentage of the fair market value that is determined by local assessors to be the total taxable value of land and additions on the property. | Land | Improvement |
|---|---|---|---|---|
| 2024 | $11,184 | $1,292,940 | $287,110 | $1,005,830 |
| 2023 | $12,397 | $1,416,840 | $255,560 | $1,161,280 |
| 2022 | $11,812 | $1,327,170 | $192,520 | $1,134,650 |
| 2021 | $9,439 | $1,296,760 | $490,100 | $806,660 |
| 2020 | $9,889 | $1,289,010 | $490,100 | $798,910 |
| 2019 | $9,738 | $1,265,380 | $490,100 | $775,280 |
| 2018 | $9,557 | $1,214,370 | $490,100 | $724,270 |
| 2017 | $9,537 | $1,181,270 | $490,100 | $691,170 |
| 2016 | $9,801 | $855,980 | $0 | $0 |
| 2015 | $6,294 | $554,500 | $156,560 | $397,940 |
| 2014 | $6,249 | $541,000 | $142,410 | $398,590 |
Agents Affiliated with this Home
-
Daan De Raedt

Seller's Agent in 2025
Daan De Raedt
Property Collective
(703) 581-7372
639 Total Sales
-
Paul MacMahon

Buyer's Agent in 2025
Paul MacMahon
Sheridan-MacMahon Ltd.
(703) 609-1905
138 Total Sales
-
Sharon Buchanan

Seller's Agent in 2016
Sharon Buchanan
RE/MAX
(703) 727-1172
76 Total Sales
-
N
Buyer's Agent in 2016
Non Member Member
Metropolitan Regional Information Systems
Map
Source: Bright MLS
MLS Number: 1000624561
APN: 262-30-3755
- 14785 Bankfield Dr
- 14231 Courtney Meadow Place
- 15058 Bankfield Dr
- 40788 Lastos Ct
- 41737 Daleview Ln
- 14026 Fern Valley Ln
- 15140 Loyalty Rd
- 14340 Rosefinch Cir
- 15264 Loyalty Rd
- 13904 Taylorstown Rd
- 41729 Wakehurst Place
- 15774 Dorneywood Dr
- 13475 Taylorstown Rd
- Parcel C - Taylorstown Rd
- 13487 Midlands Farm Ln
- 40139 Main St
- 42438 Black Talon Ct
- 14732 Rose Hollow Ln
- 40243 Featherbed Ln
- 14681 Rose Hollow Ln
