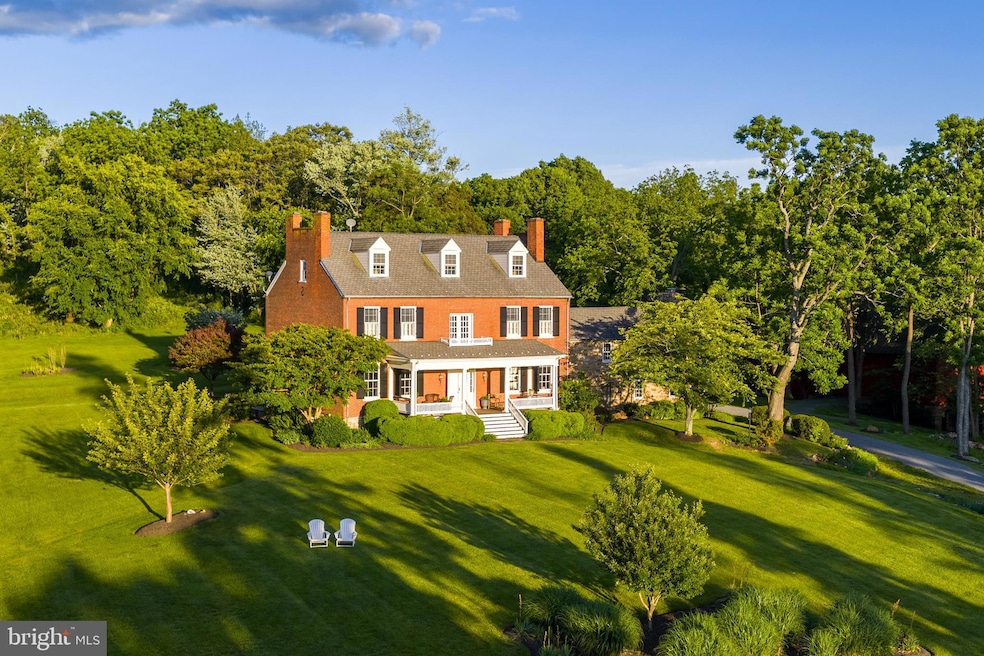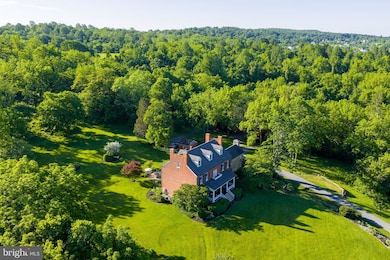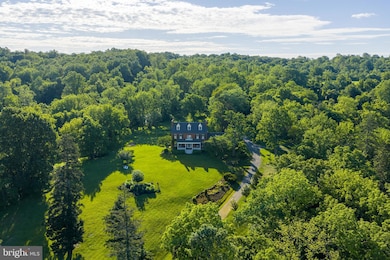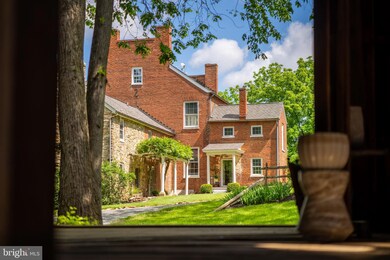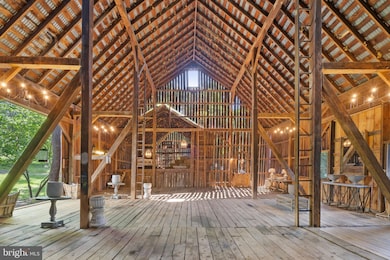
14428 Loyalty Rd Leesburg, VA 20176
Highlights
- Eat-In Gourmet Kitchen
- Scenic Views
- Dual Staircase
- Waterford Elementary School Rated A-
- 48.46 Acre Lot
- Colonial Architecture
About This Home
As of July 2025Welcome to Melrose Farm – a rare opportunity to own an exquisite manor home just north of Historic Waterford. Built in 1856 and thoughtfully restored in the 1990s, this stately residence preserves its historic charm while incorporating modern updates, offering a perfect balance of classic character and contemporary comfort. Set on a breathtaking 50-acre lot, the property offers unobstructed panoramic views of the Shenandoah Mountains across the scenic Catoctin Valley.
As you enter, you are welcomed by beautifully refinished original hardwood floors, doors, windows, and millwork—preserving the home’s historic charm while offering renewed elegance and functionality. Soaring ten-foot ceilings add to the spacious feel and classic appeal of this stately brick Colonial, which proudly showcases its original architectural details, including 10 fireplaces, a three-story staircase, and three inviting porches. The grand living room, complete with two gas fireplaces, provides a warm and inviting setting for gatherings, while the formal dining room—anchored by a stunning fireplace—offers the perfect backdrop for special occasions and entertaining.
Timeless craftsmanship is evident throughout, with custom trim, exposed beams, intricate woodwork, and all-new designer light fixtures. The gourmet kitchen, renovated in 2018, features custom cabinetry, quartz countertops, a Sub-Zero refrigerator, and Wolf appliances—designed for both beauty and function.
The second floor features three spacious bedrooms, including the primary suite with a spa-like renovated en-suite bath. The fully finished third floor adds two additional bedrooms and a full bath—ideal for guests, a home office, or creative pursuits. The original stone wing offers a versatile space with a private home office featuring a wood burning stove, and an additional living room and bedroom—perfect for an in-law suite or extended stay guests.
Just off the kitchen, a sun-drenched sunroom provides a quiet retreat for morning coffee or an afternoon read. The stone patio surrounded by thoughtful hardscaping is ideal for entertaining, while the recently restored front porch offers the perfect spot to enjoy evening sunsets. A large bank barn with full 100-amp electric service offers additional entertaining space and endless potential. Option to purchase all furniture and farm equipment under separate agreement.
Located within the desirable Woodgrove High School pyramid and just minutes to renowned wineries, breweries, shopping, dining, and only 35 minutes to Dulles Airport—Melrose Farm is a private retreat with convenience close at hand.
Enjoy, and welcome home.
Home Details
Home Type
- Single Family
Est. Annual Taxes
- $11,184
Year Built
- Built in 1850 | Remodeled in 1990
Lot Details
- 48.46 Acre Lot
- Landscaped
- Extensive Hardscape
- Partially Wooded Lot
- Additional Land
- Property is zoned AR1
Property Views
- Scenic Vista
- Garden
Home Design
- Colonial Architecture
- Brick Exterior Construction
- Slab Foundation
- Poured Concrete
- Plaster Walls
- Architectural Shingle Roof
- Stone Siding
- Masonry
Interior Spaces
- Property has 4 Levels
- Dual Staircase
- Built-In Features
- Crown Molding
- Beamed Ceilings
- Wood Ceilings
- Ceiling height of 9 feet or more
- Recessed Lighting
- 10 Fireplaces
- Fireplace Mantel
- Brick Fireplace
- Double Pane Windows
- French Doors
- Formal Dining Room
- Wood Flooring
Kitchen
- Eat-In Gourmet Kitchen
- Breakfast Area or Nook
- Built-In Oven
- Gas Oven or Range
- Range Hood
- Built-In Microwave
- Dishwasher
- Stainless Steel Appliances
- Kitchen Island
- Upgraded Countertops
- Disposal
Bedrooms and Bathrooms
- 6 Bedrooms
- En-Suite Bathroom
- Cedar Closet
Laundry
- Dryer
- Washer
Partially Finished Basement
- Shelving
- Basement with some natural light
Parking
- 8 Parking Spaces
- 6 Driveway Spaces
- 2 Detached Carport Spaces
Outdoor Features
- Patio
- Exterior Lighting
- Shed
- Outbuilding
- Porch
Schools
- Waterford Elementary School
- Harmony Middle School
- Woodgrove High School
Farming
- Bank Barn
Utilities
- Forced Air Heating and Cooling System
- Heat Pump System
- Well
- Electric Water Heater
- Septic Tank
Community Details
- No Home Owners Association
- Melrose Farm Subdivision
Listing and Financial Details
- Tax Lot 16A
- Assessor Parcel Number 262303755000
Ownership History
Purchase Details
Home Financials for this Owner
Home Financials are based on the most recent Mortgage that was taken out on this home.Purchase Details
Home Financials for this Owner
Home Financials are based on the most recent Mortgage that was taken out on this home.Purchase Details
Home Financials for this Owner
Home Financials are based on the most recent Mortgage that was taken out on this home.Similar Homes in Leesburg, VA
Home Values in the Area
Average Home Value in this Area
Purchase History
| Date | Type | Sale Price | Title Company |
|---|---|---|---|
| Warranty Deed | $2,760,000 | Commonwealth Land Title | |
| Warranty Deed | $1,225,000 | Attorney | |
| Deed | $265,000 | -- |
Mortgage History
| Date | Status | Loan Amount | Loan Type |
|---|---|---|---|
| Previous Owner | $840,000 | Construction | |
| Previous Owner | $87,000 | Credit Line Revolving | |
| Previous Owner | $950,000 | Adjustable Rate Mortgage/ARM | |
| Previous Owner | $155,000 | No Value Available |
Property History
| Date | Event | Price | Change | Sq Ft Price |
|---|---|---|---|---|
| 07/11/2025 07/11/25 | Sold | $2,760,000 | +15.1% | $467 / Sq Ft |
| 06/11/2025 06/11/25 | Pending | -- | -- | -- |
| 06/11/2025 06/11/25 | For Sale | $2,398,000 | +95.8% | $406 / Sq Ft |
| 09/29/2016 09/29/16 | Sold | $1,225,000 | 0.0% | $234 / Sq Ft |
| 09/28/2016 09/28/16 | Off Market | $1,225,000 | -- | -- |
| 08/12/2016 08/12/16 | Pending | -- | -- | -- |
| 07/18/2016 07/18/16 | Price Changed | $1,375,000 | -5.1% | $263 / Sq Ft |
| 05/25/2016 05/25/16 | Price Changed | $1,449,000 | -3.1% | $277 / Sq Ft |
| 12/04/2015 12/04/15 | Price Changed | $1,495,000 | -6.3% | $286 / Sq Ft |
| 06/11/2015 06/11/15 | For Sale | $1,595,000 | -- | $305 / Sq Ft |
Tax History Compared to Growth
Tax History
| Year | Tax Paid | Tax Assessment Tax Assessment Total Assessment is a certain percentage of the fair market value that is determined by local assessors to be the total taxable value of land and additions on the property. | Land | Improvement |
|---|---|---|---|---|
| 2024 | $11,184 | $1,292,940 | $287,110 | $1,005,830 |
| 2023 | $12,397 | $1,416,840 | $255,560 | $1,161,280 |
| 2022 | $11,812 | $1,327,170 | $192,520 | $1,134,650 |
| 2021 | $9,439 | $1,296,760 | $490,100 | $806,660 |
| 2020 | $9,889 | $1,289,010 | $490,100 | $798,910 |
| 2019 | $9,738 | $1,265,380 | $490,100 | $775,280 |
| 2018 | $9,557 | $1,214,370 | $490,100 | $724,270 |
| 2017 | $9,537 | $1,181,270 | $490,100 | $691,170 |
| 2016 | $9,801 | $855,980 | $0 | $0 |
| 2015 | $6,294 | $554,500 | $156,560 | $397,940 |
| 2014 | $6,249 | $541,000 | $142,410 | $398,590 |
Agents Affiliated with this Home
-
Daan De Raedt

Seller's Agent in 2025
Daan De Raedt
Property Collective
(703) 581-7372
638 Total Sales
-
Paul MacMahon

Buyer's Agent in 2025
Paul MacMahon
Sheridan-MacMahon Ltd.
(703) 609-1905
138 Total Sales
-
Sharon Buchanan

Seller's Agent in 2016
Sharon Buchanan
RE/MAX
(703) 727-1172
76 Total Sales
-
N
Buyer's Agent in 2016
Non Member Member
Metropolitan Regional Information Systems
Map
Source: Bright MLS
MLS Number: VALO2098144
APN: 262-30-3755
- 14785 Bankfield Dr
- 14231 Courtney Meadow Place
- 15058 Bankfield Dr
- 40788 Lastos Ct
- 41737 Daleview Ln
- 14026 Fern Valley Ln
- 15140 Loyalty Rd
- 14340 Rosefinch Cir
- 15264 Loyalty Rd
- 13904 Taylorstown Rd
- 41729 Wakehurst Place
- 15774 Dorneywood Dr
- 13475 Taylorstown Rd
- Parcel C - Taylorstown Rd
- 13487 Midlands Farm Ln
- 40139 Main St
- 42438 Black Talon Ct
- 14732 Rose Hollow Ln
- 40243 Featherbed Ln
- 14681 Rose Hollow Ln
