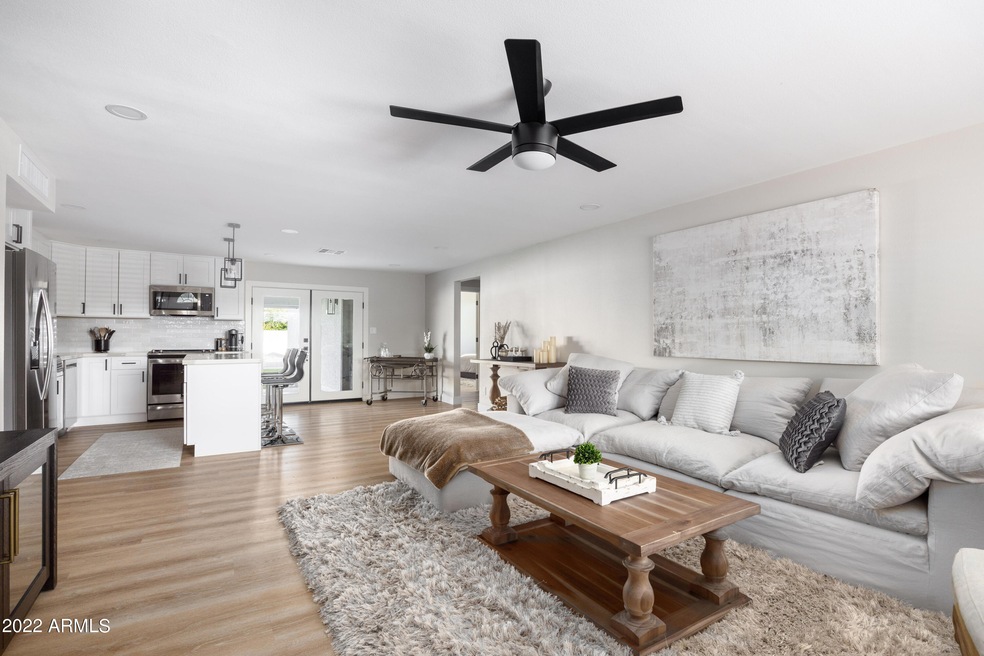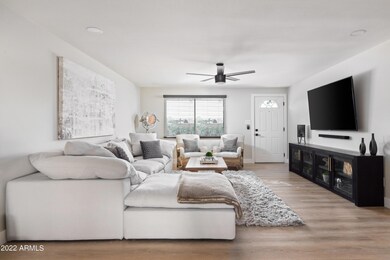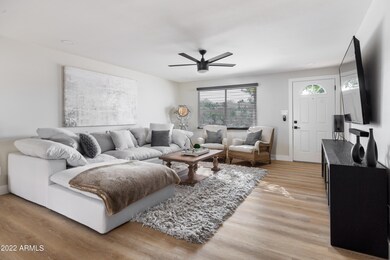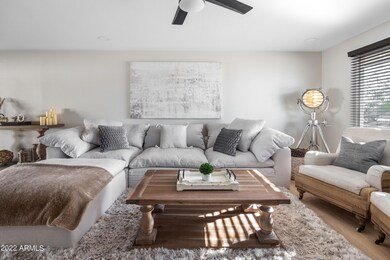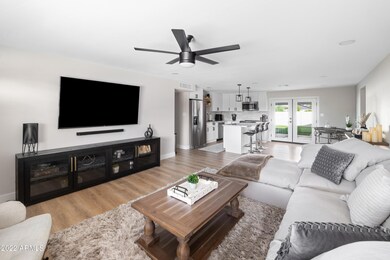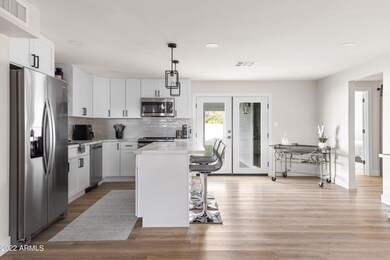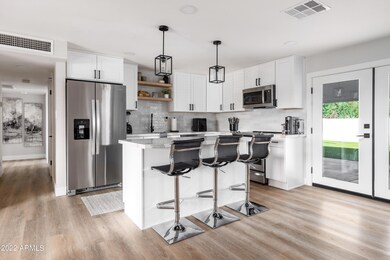
14429 N 41st Place Phoenix, AZ 85032
Paradise Valley NeighborhoodEstimated Value: $580,000 - $754,019
Highlights
- RV Gated
- No HOA
- 1 Car Direct Access Garage
- Sunrise Middle School Rated A
- Covered patio or porch
- Double Pane Windows
About This Home
As of November 2022Nestled in the Paradise Valley Oasis, this beautifully remodeled Home that is MOVE IN READY offers NO HOA, RV Gate, an Open Floor Plan with 2 Owners Suites with Private Baths, a Spacious front yard, Turf Backyard with 3 Hole Putting Green & a Paver Driveway!
This property not only has quick access to major freeways but is also Near to Kierland Commons/Scottsdale Quarter featuring Incredible Restaurants, Entertainment and much more!
The Turn-key interior showcases a welcoming open floor design with beautiful wood style flooring, fresh paint, decorative ceiling fans, recessed lighting, tall ceilings, and French doors that lead to your backyard oasis that faces no neighbors behind giving you complete privacy!! Spotless gourmet kitchen is a cook's delight boasting timeless white cabinetry. Updated Samsung appliances, tile backsplash, quartz counters, and a Stunning Island that can be used as a breakfast bar. The Main Primary bedroom features an accent wall & a sliding barn door leading to the sophisticated ensuite with Dual Sink Vanity, a 16 Foot walk-in shower, & a sizeable walk-in closet! Another main bedroom offers soft carpet, a double-mirrored closet, and a pristine private bathroom.
Last Agent to Sell the Property
Austin Zaback
eXp Realty License #SA661180000 Listed on: 09/09/2022
Home Details
Home Type
- Single Family
Est. Annual Taxes
- $1,075
Year Built
- Built in 1976
Lot Details
- 8,485 Sq Ft Lot
- Block Wall Fence
- Artificial Turf
Parking
- 1 Car Direct Access Garage
- 4 Open Parking Spaces
- Garage Door Opener
- RV Gated
Home Design
- Wood Frame Construction
- Composition Roof
- Stucco
Interior Spaces
- 1,925 Sq Ft Home
- 1-Story Property
- Ceiling height of 9 feet or more
- Ceiling Fan
- Double Pane Windows
- Low Emissivity Windows
- Washer and Dryer Hookup
Kitchen
- Breakfast Bar
- Built-In Microwave
- Kitchen Island
Flooring
- Carpet
- Laminate
- Tile
Bedrooms and Bathrooms
- 4 Bedrooms
- 3 Bathrooms
- Dual Vanity Sinks in Primary Bathroom
Schools
- Indian Bend Elementary School
- Greenway Middle School
- Paradise Valley High School
Utilities
- Central Air
- Heating Available
- High Speed Internet
- Cable TV Available
Additional Features
- No Interior Steps
- Covered patio or porch
Community Details
- No Home Owners Association
- Association fees include no fees
- Built by John F Long
- Paradise Valley Oasis No. 8 Subdivision
Listing and Financial Details
- Tax Lot 52
- Assessor Parcel Number 215-72-062
Ownership History
Purchase Details
Home Financials for this Owner
Home Financials are based on the most recent Mortgage that was taken out on this home.Purchase Details
Home Financials for this Owner
Home Financials are based on the most recent Mortgage that was taken out on this home.Purchase Details
Home Financials for this Owner
Home Financials are based on the most recent Mortgage that was taken out on this home.Purchase Details
Home Financials for this Owner
Home Financials are based on the most recent Mortgage that was taken out on this home.Purchase Details
Home Financials for this Owner
Home Financials are based on the most recent Mortgage that was taken out on this home.Similar Homes in the area
Home Values in the Area
Average Home Value in this Area
Purchase History
| Date | Buyer | Sale Price | Title Company |
|---|---|---|---|
| Koss Collin Wesley | $699,900 | Old Republic Title | |
| Zaback Austin M | $496,000 | Chicago Title | |
| Im In Mud Llc | $375,000 | Fidelity Natl Ttl Agcy Inc | |
| Christoff Christopher R | $125,730 | Guaranty Title Agency | |
| Parker Katie D | $193,000 | Security Title Agency Inc |
Mortgage History
| Date | Status | Borrower | Loan Amount |
|---|---|---|---|
| Open | Koss Collin Wesley | $559,920 | |
| Previous Owner | Zaback Austin M | $421,600 | |
| Previous Owner | Im In Mud Llc | $377,618 | |
| Previous Owner | Christoff Christopher R | $63,000 | |
| Previous Owner | Christoff Christopher R | $27,660 | |
| Previous Owner | Christoff Christopher R | $80,000 | |
| Previous Owner | Parker Katie D | $28,950 | |
| Previous Owner | Parker Katie D | $154,400 |
Property History
| Date | Event | Price | Change | Sq Ft Price |
|---|---|---|---|---|
| 11/04/2022 11/04/22 | Sold | $699,900 | 0.0% | $364 / Sq Ft |
| 10/12/2022 10/12/22 | Pending | -- | -- | -- |
| 10/02/2022 10/02/22 | Price Changed | $699,900 | -2.1% | $364 / Sq Ft |
| 09/26/2022 09/26/22 | Price Changed | $714,900 | -4.7% | $371 / Sq Ft |
| 09/21/2022 09/21/22 | Price Changed | $749,900 | -3.2% | $390 / Sq Ft |
| 09/15/2022 09/15/22 | Price Changed | $774,900 | -1.9% | $403 / Sq Ft |
| 09/14/2022 09/14/22 | Price Changed | $789,900 | -1.3% | $410 / Sq Ft |
| 09/09/2022 09/09/22 | For Sale | $799,900 | +113.3% | $416 / Sq Ft |
| 11/15/2021 11/15/21 | Sold | $375,000 | -6.0% | $302 / Sq Ft |
| 09/23/2021 09/23/21 | Pending | -- | -- | -- |
| 09/23/2021 09/23/21 | For Sale | $399,000 | 0.0% | $322 / Sq Ft |
| 09/19/2021 09/19/21 | Pending | -- | -- | -- |
| 09/17/2021 09/17/21 | For Sale | $399,000 | +15.7% | $322 / Sq Ft |
| 09/12/2021 09/12/21 | Pending | -- | -- | -- |
| 08/25/2021 08/25/21 | For Sale | $345,000 | -- | $278 / Sq Ft |
Tax History Compared to Growth
Tax History
| Year | Tax Paid | Tax Assessment Tax Assessment Total Assessment is a certain percentage of the fair market value that is determined by local assessors to be the total taxable value of land and additions on the property. | Land | Improvement |
|---|---|---|---|---|
| 2025 | $2,023 | $23,975 | -- | -- |
| 2024 | $1,067 | $22,834 | -- | -- |
| 2023 | $1,067 | $29,600 | $5,920 | $23,680 |
| 2022 | $1,057 | $23,170 | $4,630 | $18,540 |
| 2021 | $1,075 | $20,520 | $4,100 | $16,420 |
| 2020 | $1,038 | $19,260 | $3,850 | $15,410 |
| 2019 | $1,043 | $17,320 | $3,460 | $13,860 |
| 2018 | $1,005 | $15,530 | $3,100 | $12,430 |
| 2017 | $959 | $13,930 | $2,780 | $11,150 |
| 2016 | $944 | $13,170 | $2,630 | $10,540 |
| 2015 | $876 | $12,080 | $2,410 | $9,670 |
Agents Affiliated with this Home
-
A
Seller's Agent in 2022
Austin Zaback
eXp Realty
-
Dylan Phillips

Seller Co-Listing Agent in 2022
Dylan Phillips
LPT Realty, LLC
(602) 859-1994
7 in this area
88 Total Sales
-
Heather Deason

Buyer's Agent in 2022
Heather Deason
eXp Realty
(970) 946-5984
29 in this area
71 Total Sales
-
Diane Saine

Seller's Agent in 2021
Diane Saine
Citiea
(480) 951-1010
5 in this area
26 Total Sales
-

Buyer's Agent in 2021
Brendan Grey
eXp Realty
(480) 457-0908
Map
Source: Arizona Regional Multiple Listing Service (ARMLS)
MLS Number: 6461489
APN: 215-72-062
- 14821 N 42nd St
- 14426 N 39th Way
- 14439 N 38th Place
- 3811 E Evans Dr
- 4409 E Gelding Dr
- 14042 N 44th St
- 3850 E Ludlow Dr
- 3907 E Marilyn Rd
- 4340 E Nisbet Rd
- 4317 E Ludlow Dr
- 4442 E Redfield Rd
- 14002 N 38th St
- 4316 E Janice Way
- 13616 N 41st Place
- 4136 E Eugie Ave
- 14215 N 36th Way
- 4332 E Greenway Ln
- 4441 E Sunnyside Ln
- 4535 E Redfield Rd
- 14635 N 37th Place
- 14429 N 41st Place
- 14423 N 41st Place
- 14435 N 41st Place
- 4128 E Gelding Dr
- 14441 N 41st Place
- 14434 N 41st Place
- 14415 N 41st Place
- 14440 N 41st Place
- 4122 E Gelding Dr
- 14447 N 41st Place
- 14417 N 42nd St
- 14425 N 42nd St
- 4129 E Gelding Dr
- 14409 N 41st Place
- 14446 N 41st Place
- 14435 N 41st Ct
- 14429 N 41st Ct
- 4202 E Evans Dr
- 4123 E Gelding Dr
- 14453 N 41st Place
