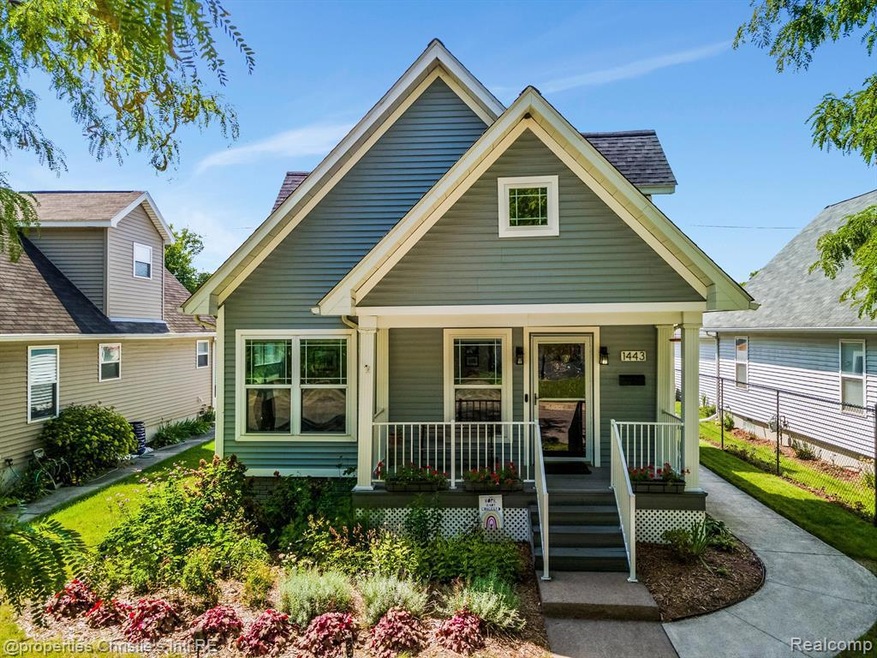****Multiple Offers Received - Highest & Best Offers Due Tuesday, September 5, 2023, at 9:00 am*** Welcome home to this well-maintained property built in 2004 in the heart of a growing neighborhood near downtown Detroit. This home features beautiful bamboo floors throughout, stainless steel appliances, a first-floor bedroom and bathroom, an attached garage with an outlet for an electric car charger that is separated metered, and a basement with high ceilings ready to be finished if additional living space is desired. Some of the seller updates include new landscaping by English Gardens, a new roof (2015), an air conditioner (2015), a water heater (2015), a recirculating water heater pump (2019), and a new patio (2021). This property also qualified for the NEZ homestead property tax abatement until 2036. Honeybee Market, Green Dot Stables, the Southwest Greenway, Michigan Central Station, Roosevelt Park, Mercury Bar, Slows BBQ, Ima, and many other shops, bars, and restaurants are all within blocks from your new home.

