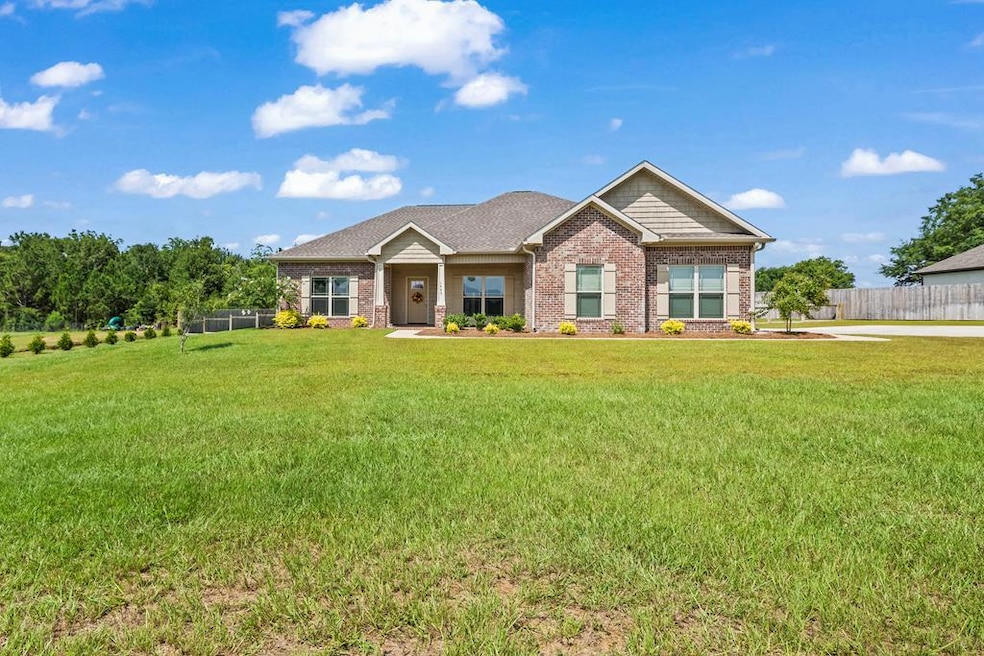
1443 Alabama 167 Enterprise, AL 36330
Estimated payment $2,206/month
Highlights
- Craftsman Architecture
- Attic
- Eat-In Kitchen
- Coppinville School Rated A-
- 2 Car Attached Garage
- Double Pane Windows
About This Home
Welcome to this stunning, move-in ready home situated on nearly an acre just outside of Enterprise. Built in 2023, this beautiful 4-bedroom, 3-bathroom home offers a modern, open floor plan with plenty of space to enjoy both inside and out. The living room, kitchen, dining area, and breakfast nook flow together seamlessly, making the home perfect for entertaining or relaxing with family. Throughout the home, you'll find commercial-grade luxury vinyl plank flooring and granite countertops, giving every space a sleek, upgraded feel. The sellers invested in multiple upgrades during construction, ensuring no detail was overlooked. The home sits well off the highway, providing a private, peaceful setting while still being conveniently located. Step out back to enjoy the screened-in porch and spacious backyard, where the storage shed stays with the property. This is a rare opportunity to own a practically brand-new home on nearly an acre with all the extras already done for you!
Listing Agent
Weichert Realtors JBR Legacy Group Brokerage Phone: 3347947211 License #122318 Listed on: 07/03/2025

Co-Listing Agent
Weichert Realtors JBR Legacy Group Brokerage Phone: 3347947211 License #76364
Home Details
Home Type
- Single Family
Est. Annual Taxes
- $977
Year Built
- Built in 2023
Lot Details
- 0.9 Acre Lot
- Lot Dimensions are 200 x 225
- Wood Fence
Parking
- 2 Car Attached Garage
Home Design
- Craftsman Architecture
- Brick Exterior Construction
- Slab Foundation
- Shingle Roof
- Vinyl Siding
Interior Spaces
- 2,063 Sq Ft Home
- 1-Story Property
- Ceiling Fan
- Gas Fireplace
- Double Pane Windows
- Window Treatments
- Vinyl Flooring
- Fire Sprinkler System
- Laundry in unit
- Attic
Kitchen
- Eat-In Kitchen
- Oven
- Range
- Microwave
- Dishwasher
- Disposal
Bedrooms and Bathrooms
- 4 Bedrooms
- Split Bedroom Floorplan
- Walk-In Closet
- Bathroom on Main Level
- 3 Full Bathrooms
- Separate Shower
Outdoor Features
- Slab Porch or Patio
- Outdoor Storage
Schools
- New Brockton Elementary School
- New Brockton Middle School
- New Brockton High School
Utilities
- Cooling Available
- Central Heating
- Electric Water Heater
- Septic Tank
Listing and Financial Details
- Assessor Parcel Number 19 17 01 12 0 000 009.041
Map
Home Values in the Area
Average Home Value in this Area
Property History
| Date | Event | Price | Change | Sq Ft Price |
|---|---|---|---|---|
| 07/31/2025 07/31/25 | Price Changed | $390,000 | -2.5% | $189 / Sq Ft |
| 07/03/2025 07/03/25 | For Sale | $400,000 | +15.9% | $194 / Sq Ft |
| 06/30/2023 06/30/23 | Sold | $345,000 | 0.0% | $165 / Sq Ft |
| 05/31/2023 05/31/23 | Pending | -- | -- | -- |
| 03/07/2023 03/07/23 | For Sale | $345,000 | -- | $165 / Sq Ft |
Similar Homes in Enterprise, AL
Source: Dothan Multiple Listing Service (Southeast Alabama Association of REALTORS®)
MLS Number: 204267
- 112 County Road 747
- 143 County Road 758
- 21 County Road 758
- 955 Highway 167
- 209 County Road 758
- 320 S Oak Ridge Dr
- 300 Poplar Dr
- 290 County Road 761
- 210 County Road 761
- 250 County Road 761
- 270 County Road 761
- 1443 Highway 167
- 3602 Lake Oak Ridge Dr
- 0 County Road 721
- 3374 Lake Oak Ridge Dr
- 0 County Road 1
- 146 County Road 760
- 116 County Road 760
- 19 County Road 760
- 192 County Road 760
- 100 Farm Creek Rd
- 231 Wakefield Way
- 157 Concord Ave
- 114 S Conner St
- 218 S Main St
- 200A Heron Cove Dr
- 505 Briarwood Dr
- 3130 Achey Dr
- 25 Courtyard Way
- 103 Apache Dr
- 2821 Quail Cove
- 109 Warren Rd
- 815 E Lee St Building 7 Unit 7-D
- 100 Feagin St
- 203 Gilbert St
- 202 Lakeview Dr
- 7 Sansbury St
- 1108 Legacy Dr
- 109 Peregrine Way
- 113 Longleaf Ln






