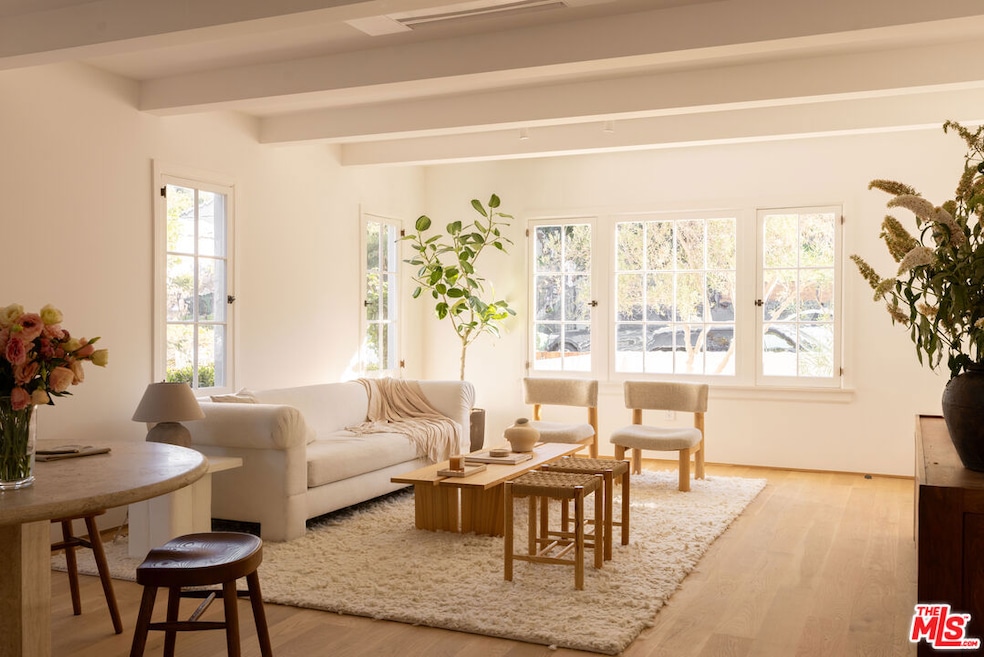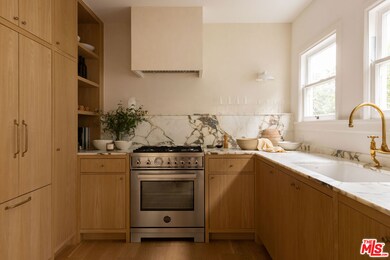1443 Allison Ave Los Angeles, CA 90026
Echo Park NeighborhoodEstimated payment $7,352/month
Highlights
- Views of Trees
- Spanish Architecture
- Laundry Room
- Wood Flooring
- Built-In Features
- Dining Area
About This Home
Offered for the first time are four exceptionally renovated 1920s-era residences. Each space unfolds, revealing glimpses of a bygone era, giving way to modern living with timeless allure. Windows with machine-drawn glass render a spectacular light, casting wavy reflections throughout the day. The open living room and dining area look onto a striking focal point of honed marble, which lines the kitchen counters alongside the commercial-grade Italian range. Cleverly arranged, the U-shaped kitchen has display shelves for your Hasami ceramics and a wall of floor-to-ceiling custom white oak cabinetry for your kitchenware. Wall-to-wall restored casement windows in the main bedroom frame neighborhood views against the backdrop of LA's pink skies. Rear gardens provide each owner with individual outdoor space surrounded by mature olive and fruit trees, star jasmine, lavender, rosemary, and some sage, creating a wonderful aromatic cluster of both fragrant and culinary herbs. Located just south of Sunset Boulevard, the residences are moments away from our favorite cafes, restaurants, and markets, including Honey Hi, Dada Market, Canyon Coffee, Little Fish, Bacetti, Donna, Cookbook Market, and Lassens Natural Foods.
Open House Schedule
-
Sunday, November 02, 20252:00 to 4:00 pm11/2/2025 2:00:00 PM +00:0011/2/2025 4:00:00 PM +00:00An exceptionally reimagined 1920s-era residence. Positioned on the lower level, the space unfolds, revealing glimpses of a bygone era, giving way to modern living with timeless allure. Covetable features include custom-built cabinetry crafted from white oak, honed marble countertops, and windows featuring replicated wavy glass that render a spectacular light throughout the day. Exclusive front and rear gardens designed to provide each owner with an individual outdoor space. Single-car garage.Add to Calendar
Property Details
Home Type
- Condominium
Est. Annual Taxes
- $18,074
HOA Fees
- $350 Monthly HOA Fees
Parking
- 1 Car Garage
Property Views
- Trees
- Hills
Home Design
- Spanish Architecture
- Entry on the 1st floor
Interior Spaces
- 1,054 Sq Ft Home
- 2-Story Property
- Built-In Features
- Dining Area
- Center Hall
Kitchen
- Oven or Range
- Dishwasher
- Disposal
Flooring
- Wood
- Tile
Bedrooms and Bathrooms
- 2 Bedrooms
Laundry
- Laundry Room
- Stacked Washer and Dryer Hookup
Home Security
Utilities
- Heat Pump System
Community Details
Overview
- 4 Units
Pet Policy
- Pets Allowed
Security
- Carbon Monoxide Detectors
- Fire and Smoke Detector
Map
Home Values in the Area
Average Home Value in this Area
Tax History
| Year | Tax Paid | Tax Assessment Tax Assessment Total Assessment is a certain percentage of the fair market value that is determined by local assessors to be the total taxable value of land and additions on the property. | Land | Improvement |
|---|---|---|---|---|
| 2025 | $18,074 | $1,485,690 | $902,026 | $583,664 |
| 2024 | $18,074 | $1,456,560 | $884,340 | $572,220 |
| 2023 | $17,727 | $1,428,000 | $867,000 | $561,000 |
| 2022 | $11,663 | $950,008 | $514,104 | $435,904 |
| 2021 | $11,503 | $931,381 | $504,024 | $427,357 |
| 2019 | $11,164 | $903,757 | $489,075 | $414,682 |
| 2018 | $4,274 | $321,130 | $96,242 | $224,888 |
| 2016 | $4,043 | $308,661 | $92,505 | $216,156 |
| 2015 | $3,988 | $304,026 | $91,116 | $212,910 |
| 2014 | $4,027 | $298,072 | $89,332 | $208,740 |
Property History
| Date | Event | Price | List to Sale | Price per Sq Ft | Prior Sale |
|---|---|---|---|---|---|
| 10/30/2025 10/30/25 | For Sale | $1,050,000 | -25.0% | $996 / Sq Ft | |
| 05/19/2022 05/19/22 | Sold | $1,400,000 | -16.7% | $320 / Sq Ft | View Prior Sale |
| 03/23/2022 03/23/22 | For Sale | $1,680,000 | 0.0% | $384 / Sq Ft | |
| 02/11/2022 02/11/22 | Price Changed | $1,680,000 | +12.0% | $384 / Sq Ft | |
| 02/02/2022 02/02/22 | Pending | -- | -- | -- | |
| 01/31/2022 01/31/22 | Price Changed | $1,500,000 | -25.0% | $343 / Sq Ft | |
| 01/08/2022 01/08/22 | For Sale | $2,000,000 | -- | $457 / Sq Ft |
Purchase History
| Date | Type | Sale Price | Title Company |
|---|---|---|---|
| Interfamily Deed Transfer | -- | None Available | |
| Interfamily Deed Transfer | -- | -- |
Source: The MLS
MLS Number: 25612821
APN: 5405-002-020
- 1462 W Sunset Blvd
- 1401 Allison Ave
- 1201 Douglas St
- 1500 Allison Ave
- 1303 Lilac Terrace Unit 10
- 843 Laveta Terrace
- 1016 Laguna Ave
- 1259 Vin Scully Ave
- 1030 Echo Park Ave
- 1242 Lilac Place
- 1432 Fairbanks Place
- 1432 Kellam Ave
- 1427 Laveta Terrace
- 1120 W Edgeware Rd
- 1400 Carroll Ave
- 1129 Logan St
- 647 Laveta Terrace
- 1340 Carroll Ave
- 1251 W Sunset Blvd
- 1236 W Sunset Blvd
- 1461 W Sunset Blvd
- 1314 Sutherland St
- 1488 W Sunset Blvd Unit 1/4
- 1488 W Sunset Blvd Unit 1486
- 1341 1/2 Lilac Terrace Unit Lilac
- 1325 1/2 Douglas St
- 1343 Portia St
- 989 W Kensington Rd
- 1403 W Galvez Dr
- 1072 Laguna Ave Unit 7
- 822 E Kensington Rd
- 1267 Vin Scully Ave Unit 24
- 822 Laveta Terrace
- 1110 Echo Park Ave
- 1313 W Sunset Blvd
- 1011 Laguna Ave
- 1234 Lilac Place
- 1450 1/2 Fairbanks Place Unit 1
- 1412-1416 Echo Park Ave
- 1244 Innes Ave Unit A







