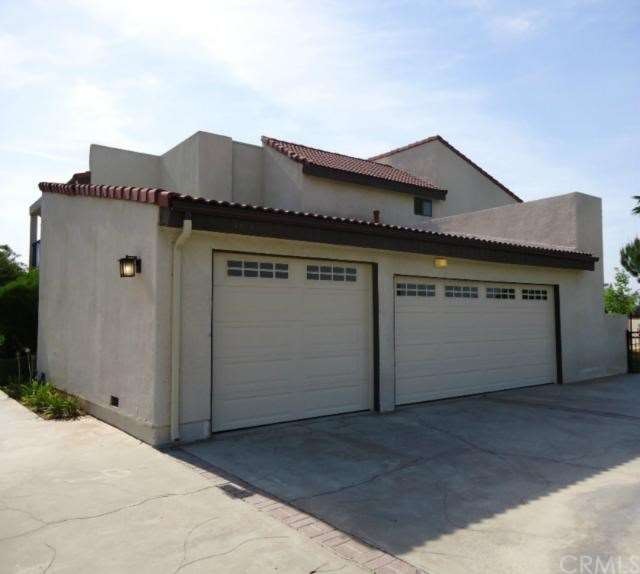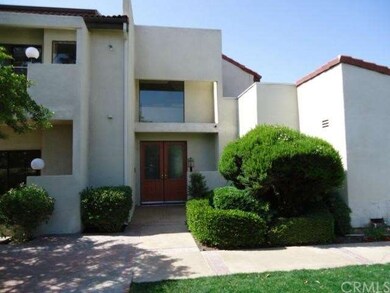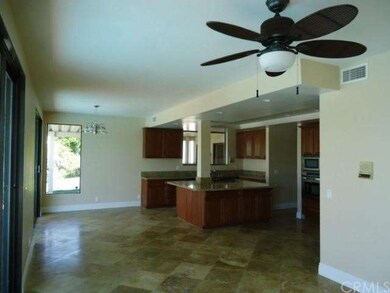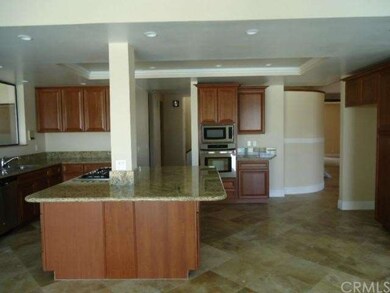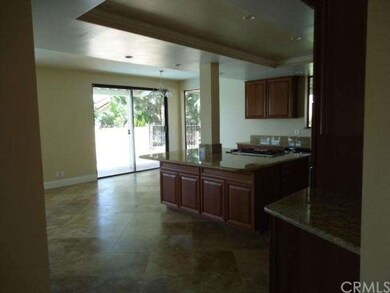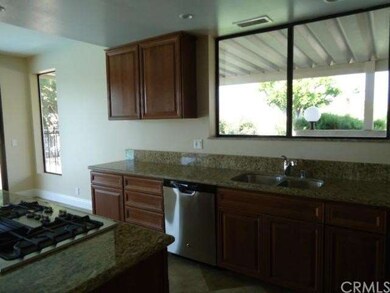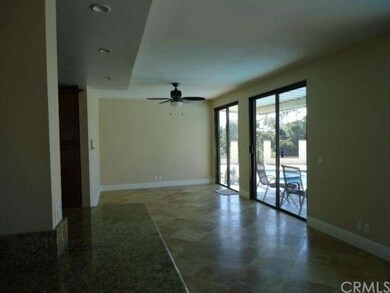
1443 Cindee Ln Colton, CA 92324
Highlights
- In Ground Pool
- City Lights View
- Fireplace in Primary Bedroom
- Primary Bedroom Suite
- 0.35 Acre Lot
- Main Floor Bedroom
About This Home
As of July 2013View.....View.....View..Pool/Spa Home with view of Valley/Mountains/City Lights. Home offers large open floor plan with 1 downstairs bedroom with full on-suite bathroom. Formal step down Living room with Fireplace, Built-ins & Wet Bar. Formal Entry. 1/2 Guest Bathroom, Formal Dining room, Family room & Breakfast nook. Large Kitchen with all NEW stainless steel appliances, Granite Countertops, and huge Island. Stairs off the Living room lead to a Game/Bonus room. Upstairs offers 3 additional Bedrooms and an Office/Den that could be a 5th Bedroom (no closet) with balcony. Large Walk-in Linen Closet. The Huge Master Suite offers a Large Walk-in Closet, Fireplace and Balcony. Master Bath has a Spa Tub, Dual Sinks with Granite Countertop and separate Shower. The backyard has a covered Patio, Pool/Spa and 1/2 Bathroom all with Breathtaking Views. Interior Laundry room with wash tub/sink. 3 Car Attached Garage with New Roll Up Doors & Openers. 8 minutes from Loma Linda Hospital
Last Agent to Sell the Property
Tri-Star Realty License #00634943 Listed on: 06/05/2013
Home Details
Home Type
- Single Family
Est. Annual Taxes
- $8,149
Year Built
- Built in 1984
Parking
- 3 Car Attached Garage
- 3 Carport Spaces
Property Views
- City Lights
- Mountain
Interior Spaces
- 4,298 Sq Ft Home
- Formal Entry
- Family Room
- Living Room with Fireplace
- Dining Room
- Home Office
- Bonus Room
- Breakfast Bar
- Laundry Room
Bedrooms and Bathrooms
- 4 Bedrooms
- Main Floor Bedroom
- Fireplace in Primary Bedroom
- Primary Bedroom Suite
Additional Features
- In Ground Pool
- 0.35 Acre Lot
- Central Heating and Cooling System
Community Details
- No Home Owners Association
Listing and Financial Details
- Tax Lot 44
- Tax Tract Number 9839
- Assessor Parcel Number 0164302130000
Ownership History
Purchase Details
Home Financials for this Owner
Home Financials are based on the most recent Mortgage that was taken out on this home.Purchase Details
Home Financials for this Owner
Home Financials are based on the most recent Mortgage that was taken out on this home.Purchase Details
Purchase Details
Purchase Details
Purchase Details
Purchase Details
Purchase Details
Home Financials for this Owner
Home Financials are based on the most recent Mortgage that was taken out on this home.Purchase Details
Similar Homes in the area
Home Values in the Area
Average Home Value in this Area
Purchase History
| Date | Type | Sale Price | Title Company |
|---|---|---|---|
| Grant Deed | $560,000 | Pacific Coast Title | |
| Grant Deed | $334,000 | None Available | |
| Trustee Deed | $835,077 | Landsafe Title | |
| Interfamily Deed Transfer | -- | None Available | |
| Grant Deed | -- | None Available | |
| Grant Deed | -- | None Available | |
| Grant Deed | -- | Financial Title Company | |
| Grant Deed | $750,000 | Orange Coast Title Company | |
| Interfamily Deed Transfer | -- | -- |
Mortgage History
| Date | Status | Loan Amount | Loan Type |
|---|---|---|---|
| Open | $417,000 | New Conventional | |
| Previous Owner | $600,000 | Stand Alone First | |
| Previous Owner | $138,000 | Unknown |
Property History
| Date | Event | Price | Change | Sq Ft Price |
|---|---|---|---|---|
| 07/03/2013 07/03/13 | Sold | $560,000 | -5.1% | $130 / Sq Ft |
| 06/05/2013 06/05/13 | Pending | -- | -- | -- |
| 05/30/2013 05/30/13 | Price Changed | $589,900 | -5.6% | $137 / Sq Ft |
| 05/22/2013 05/22/13 | For Sale | $624,900 | +87.1% | $145 / Sq Ft |
| 12/28/2012 12/28/12 | Sold | $334,000 | -10.9% | $78 / Sq Ft |
| 12/07/2012 12/07/12 | Pending | -- | -- | -- |
| 11/13/2012 11/13/12 | Price Changed | $374,900 | -10.7% | $87 / Sq Ft |
| 10/29/2012 10/29/12 | For Sale | $419,900 | -- | $98 / Sq Ft |
Tax History Compared to Growth
Tax History
| Year | Tax Paid | Tax Assessment Tax Assessment Total Assessment is a certain percentage of the fair market value that is determined by local assessors to be the total taxable value of land and additions on the property. | Land | Improvement |
|---|---|---|---|---|
| 2024 | $8,149 | $673,022 | $161,044 | $511,978 |
| 2023 | $8,172 | $659,825 | $157,886 | $501,939 |
| 2022 | $8,055 | $646,887 | $154,790 | $492,097 |
| 2021 | $8,221 | $634,203 | $151,755 | $482,448 |
| 2020 | $8,257 | $627,700 | $150,199 | $477,501 |
| 2019 | $8,032 | $615,392 | $147,254 | $468,138 |
| 2018 | $7,902 | $603,326 | $144,367 | $458,959 |
| 2017 | $7,625 | $591,496 | $141,536 | $449,960 |
| 2016 | $7,818 | $579,898 | $138,761 | $441,137 |
| 2015 | $7,568 | $571,188 | $136,677 | $434,511 |
| 2014 | $7,305 | $560,000 | $134,000 | $426,000 |
Agents Affiliated with this Home
-
Carl Wuestehube

Seller's Agent in 2013
Carl Wuestehube
Tri-Star Realty
(714) 791-6026
363 Total Sales
-
NoEmail NoEmail
N
Buyer's Agent in 2013
NoEmail NoEmail
NONMEMBER MRML
(646) 541-2551
15 in this area
5,574 Total Sales
-
J
Seller's Agent in 2012
JACK BONAFEDE
Century 21 Masters
-
C
Buyer's Agent in 2012
Cynthia Johnson
Real Estate Ebroker Inc
Map
Source: California Regional Multiple Listing Service (CRMLS)
MLS Number: OC13095329
APN: 0164-302-13
- 1544 Mohave Dr
- 2255 Cahuilla St Unit 32
- 1605 Walter Ct
- 0 Walter Ct Unit IV25053756
- 1224 Mohave Dr
- 1626 Walter Ct
- 1735 E Washington St Unit B28
- 1735 E Washington St Unit G22
- 2772 Franklin Ct
- 1800 E Old Ranch Apt 161 Rd
- 1800 E Old Ranch Rd Unit 134
- 1800 E Old Ranch Rd Unit 174
- 1800 E Old Ranch Rd Unit 160
- 23247 Townsend Dr
- 23994 Prado Ln
- 1251 S Meadow Ln Unit 107
- 1251 S Meadow Ln Unit 161
- 1251 S Meadow Ln Unit 154
- 1251 S Meadow Ln Unit 145
- 1251 S Meadow Ln Unit 143
