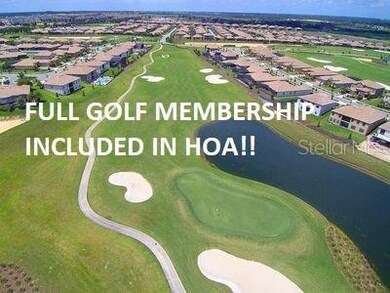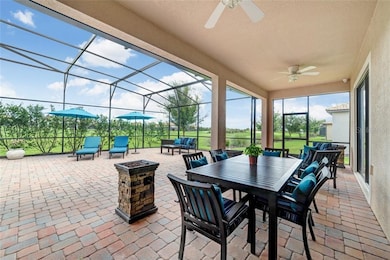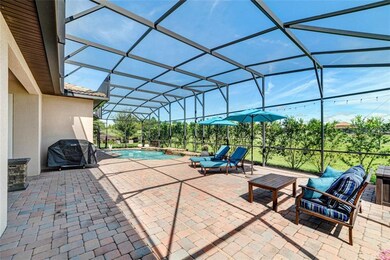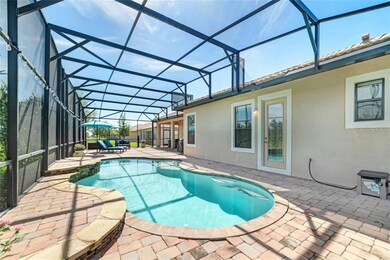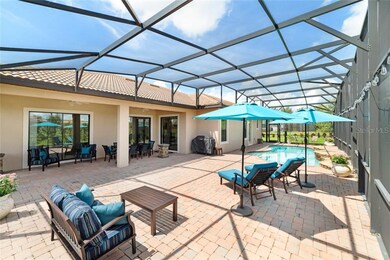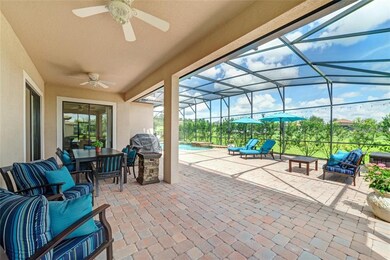
1443 Deuce Cir Davenport, FL 33896
Champions Gate NeighborhoodEstimated Value: $613,000 - $712,000
Highlights
- On Golf Course
- Screened Pool
- 0.3 Acre Lot
- Fitness Center
- Gated Community
- Clubhouse
About This Home
As of December 2019PRICE REDUCTION! Don't miss this rare opportunity to own the popular STOCKTON GRANDE home on one of the most popular cul-de-sac streets in the ChampionsGate Country Club section. FULL GOLF MEMBERSHIP INCLUDED in HOA fees!! This like-new 4BR/3Ba/3-car garage home with huge screened lanai overlooking the golf course. This home has been meticulously maintained with NO STAIRS, the spacious & open first floor has it all: gorgeous kitchen w/large pantry opening into the family room, a huge Master Bedroom suite with his & her closets, Master Bathroom has soaking tub & walk-in shower, living room, formal dining area & 3 more bedrooms, large laundry rm and a huge 3-car garage. The Oasis is a 14,000 SF clubhouse with a lazy river, wading pool, quiet pool, poolside cabanas, Tiki Bar, exercise center, meeting rooms, restaurant, business center, concierge desk and a theater showing nightly movies. If that's not enough, the new Plaza Club will be exclusive to Country Club owners & will be yours to enjoy as well!! It includes two pools, a restaurant, pickle ball courts, steam rooms, exercise facility, aerobics room, and a meeting room. There are also tennis courts to enjoy. Champions Gate, with multiple restaurants, stores and amenities, has easy access to I-4, all the Orlando attractions with Disney practically next door, shopping malls and restaurants.
Do not miss this opportunity to live the Florida resort lifestyle!!
Home Details
Home Type
- Single Family
Est. Annual Taxes
- $8,501
Year Built
- Built in 2015
Lot Details
- 0.3 Acre Lot
- Lot Dimensions are 68 x 128 x 130 x 148
- On Golf Course
- South Facing Home
- Dog Run
- Child Gate Fence
- Irrigation
HOA Fees
- $443 Monthly HOA Fees
Parking
- 3 Car Attached Garage
- Garage Door Opener
- Driveway
- Open Parking
Home Design
- Slab Foundation
- Tile Roof
- Block Exterior
- Stucco
Interior Spaces
- 3,145 Sq Ft Home
- Vaulted Ceiling
- Ceiling Fan
- Sliding Doors
- Family Room Off Kitchen
- Golf Course Views
Kitchen
- Microwave
- Dishwasher
- Solid Surface Countertops
- Disposal
Flooring
- Carpet
- Porcelain Tile
Bedrooms and Bathrooms
- 4 Bedrooms
- Primary Bedroom on Main
- Split Bedroom Floorplan
- 3 Full Bathrooms
Laundry
- Laundry Room
- Dryer
- Washer
Home Security
- Home Security System
- Security Gate
- Fire and Smoke Detector
Pool
- Screened Pool
- Heated In Ground Pool
- Gunite Pool
- Fence Around Pool
- Fiber Optic Pool Lighting
Utilities
- Central Heating and Cooling System
- High Speed Internet
- Cable TV Available
Listing and Financial Details
- Visit Down Payment Resource Website
- Legal Lot and Block 5 / D
- Assessor Parcel Number 31-25-27-5122-000D-0050
- $2,816 per year additional tax assessments
Community Details
Overview
- Association fees include 24-hour guard, cable TV, community pool, internet, ground maintenance, recreational facilities, security, trash
- Elvis Martinez Association, Phone Number (407) 507-2800
- Visit Association Website
- Stoneybrook South Ph D 1 & E 1 Subdivision
- On-Site Maintenance
- The community has rules related to deed restrictions, allowable golf cart usage in the community, no truck, recreational vehicles, or motorcycle parking
- Rental Restrictions
Amenities
- Clubhouse
Recreation
- Golf Course Community
- Tennis Courts
- Recreation Facilities
- Community Playground
- Fitness Center
- Community Pool
- Community Spa
- Park
Security
- Security Service
- Gated Community
Ownership History
Purchase Details
Home Financials for this Owner
Home Financials are based on the most recent Mortgage that was taken out on this home.Purchase Details
Home Financials for this Owner
Home Financials are based on the most recent Mortgage that was taken out on this home.Purchase Details
Home Financials for this Owner
Home Financials are based on the most recent Mortgage that was taken out on this home.Similar Homes in Davenport, FL
Home Values in the Area
Average Home Value in this Area
Purchase History
| Date | Buyer | Sale Price | Title Company |
|---|---|---|---|
| Lefever Gerald S | $483,000 | Watson Title Services Inc | |
| Stanley Christopher | $520,500 | North American Title Company | |
| Lennar Homes Llc | -- | Attorney |
Mortgage History
| Date | Status | Borrower | Loan Amount |
|---|---|---|---|
| Open | Lefever Gerald S | $300,000 | |
| Previous Owner | Stanley Christopher | $416,392 |
Property History
| Date | Event | Price | Change | Sq Ft Price |
|---|---|---|---|---|
| 12/20/2019 12/20/19 | Sold | $483,000 | -2.6% | $154 / Sq Ft |
| 11/26/2019 11/26/19 | Pending | -- | -- | -- |
| 10/14/2019 10/14/19 | Price Changed | $495,950 | -4.6% | $158 / Sq Ft |
| 08/21/2019 08/21/19 | For Sale | $520,000 | -- | $165 / Sq Ft |
Tax History Compared to Growth
Tax History
| Year | Tax Paid | Tax Assessment Tax Assessment Total Assessment is a certain percentage of the fair market value that is determined by local assessors to be the total taxable value of land and additions on the property. | Land | Improvement |
|---|---|---|---|---|
| 2024 | $10,155 | $587,400 | $126,500 | $460,900 |
| 2023 | $10,155 | $451,451 | $0 | $0 |
| 2022 | $9,453 | $469,300 | $75,000 | $394,300 |
| 2021 | $8,747 | $373,100 | $63,800 | $309,300 |
| 2020 | $8,633 | $364,000 | $63,800 | $300,200 |
| 2019 | $8,737 | $366,300 | $63,800 | $302,500 |
| 2018 | $8,501 | $351,200 | $63,800 | $287,400 |
| 2017 | $8,124 | $346,300 | $63,800 | $282,500 |
| 2016 | $8,166 | $345,200 | $63,800 | $281,400 |
| 2015 | $3,589 | $54,000 | $54,000 | $0 |
| 2014 | $640 | $40,000 | $40,000 | $0 |
Agents Affiliated with this Home
-
Sue Webb

Seller's Agent in 2019
Sue Webb
WATSON REALTY CORP.
(407) 589-1600
11 in this area
100 Total Sales
-
Deanna Meredith

Buyer's Agent in 2019
Deanna Meredith
LUXE PROPERTIES LLC
(407) 331-6542
1 in this area
202 Total Sales
Map
Source: Stellar MLS
MLS Number: S5022381
APN: 31-25-27-5122-000D-0050
- 1403 Rolling Fairway Dr
- 1518 Rolling Fairway Dr
- 1408 Deuce Cir
- 9151 Wedge Dr
- 9158 Scramble Dr
- 1424 Rolling Fairway Dr
- 1427 Rolling Fairway Dr
- 9156 Wedge Dr
- 9163 Wedge Dr
- 9158 Wedge Dr
- 1495 Rolling Fairway Dr
- 1454 Belle Terre Rd
- 1491 Rolling Fairway Dr
- 1432 Rolling Fairway Dr
- 1456 Belle Terre Rd
- 1435 Rolling Fairway Dr
- 1465 Belle Terre Rd
- 1450 Rolling Fairway Dr
- 1420 Mickelson Ct
- 1406 Moon Valley Dr
- 1443 Deuce Cir
- 1445 Deuce Cir
- 1439 Duece Cir
- 1441 Deuce Cir
- 1447 Deuce Cir
- 1439 Deuce Cir
- 1446 Deuce Cir
- 1437 Deuce Cir
- 1449 Deuce Cir
- 1448 Deuce Cir
- 1435 Deuce Cir
- 1451 Deuce Cir
- 1432 Deuce Cir
- 1433 Deuce Cir
- 1404 Deuce Cir
- 8970 Dove Valley Way
- 8970 Dove Valley Way Unit 2285449-40519
- 8970 Dove Valley Way Unit 2285451-40519
- 8970 Dove Valley Way Unit 2285450-40519

