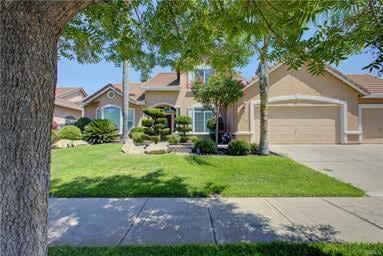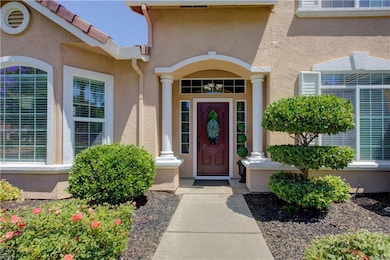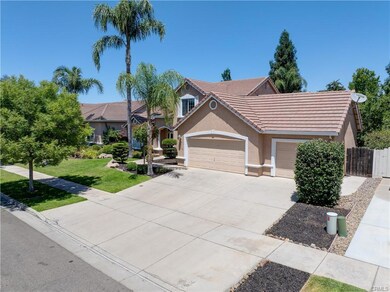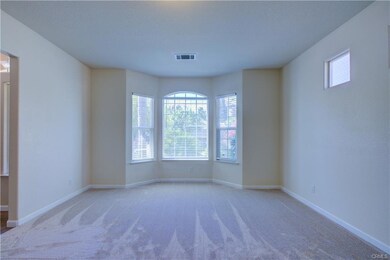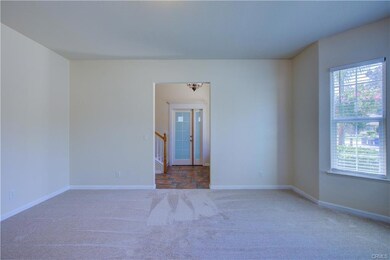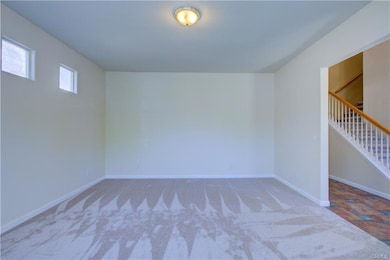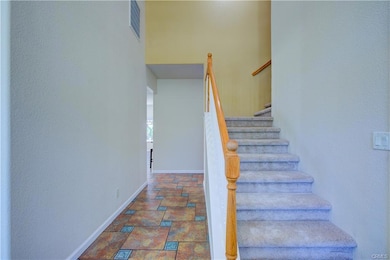Beautiful 5-Bedroom Home nestled in one of Northeast Merced's most sought-after neighborhoods. This spacious 2,447 sq. ft. two-story home offers 5 bedrooms, 2.5 bathrooms, and a host of thoughtful upgrades throughout. The flexible floor plan includes two bedrooms on the main levelone being a luxurious primary suite featuring a jetted soaking tub, large walk-in closet. The second downstairs bedroom, complete with elegant French doors, is ideal for a home office or guest room. Custom tile flooring runs throughout the common areas, including the upgraded half bath, laundry room, hallways, kitchen, and open-concept family and dining areas. The carpeted living room showcases a charming bay window, filling the space with natural light. The chef's kitchen is equipped with stainless steel appliances, granite countertops, and abundant cabinetry, flowing seamlessly into the cozy family room with a gas fireplaceperfect for relaxing or entertaining. Upstairs, you'll find three additional generously sized bedrooms and a full bathroom with dual sinks, offering comfort and privacy for family or guests. Step into the expansive, pool-sized backyard oasis featuring a mix of concrete and brick paver patios (some covered), a gas fire pit, and a large gazeboperfect for outdoor gatherings or quiet

