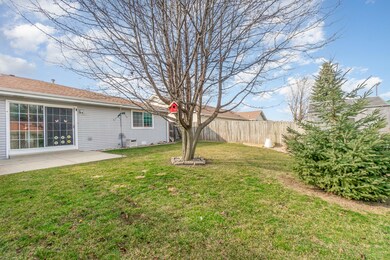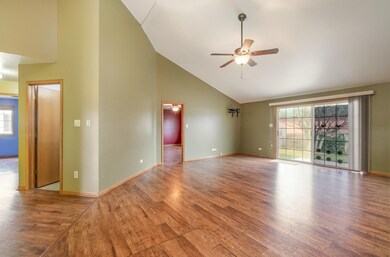
Highlights
- No HOA
- 2 Car Attached Garage
- 1-Story Property
- Protsman Elementary School Rated A
- Patio
- Forced Air Heating and Cooling System
About This Home
As of April 20242 bed, 2 Bath Townhouse, well maintained for sale. Large rooms, high ceilings, fenced back yard on a quiet dead end street. Many upgrades including new roof in new furnace and air conditioning in 2013, new water heater in 2020, new washer in 2021, new dryer, new pergo floor, new tub and tile in 2nd bath, new toilets, new bathroom faucets in both bathrooms in 2019, new garage door opener in 2021. Concrete crawl space and attic (with pull down stairs) for storage, come take a look.
Last Agent to Sell the Property
Evers Realty Group License #RB14044053 Listed on: 02/29/2024
Townhouse Details
Home Type
- Townhome
Est. Annual Taxes
- $2,397
Year Built
- Built in 1997
Lot Details
- 5,706 Sq Ft Lot
- Back Yard Fenced
Parking
- 2 Car Attached Garage
- Garage Door Opener
Home Design
- Brick Foundation
Interior Spaces
- 1,476 Sq Ft Home
- 1-Story Property
Kitchen
- Gas Range
- <<microwave>>
- Dishwasher
Bedrooms and Bathrooms
- 2 Bedrooms
- 2 Full Bathrooms
Laundry
- Dryer
- Washer
Outdoor Features
- Patio
Schools
- Lake Central High School
Utilities
- Forced Air Heating and Cooling System
- Heating System Uses Natural Gas
Community Details
- No Home Owners Association
- Wildflower Estates Subdivision
Listing and Financial Details
- Assessor Parcel Number 45-10-12-131-020.000-034
Ownership History
Purchase Details
Home Financials for this Owner
Home Financials are based on the most recent Mortgage that was taken out on this home.Purchase Details
Home Financials for this Owner
Home Financials are based on the most recent Mortgage that was taken out on this home.Similar Homes in the area
Home Values in the Area
Average Home Value in this Area
Purchase History
| Date | Type | Sale Price | Title Company |
|---|---|---|---|
| Warranty Deed | $267,000 | Fidelity National Title | |
| Executors Deed | $10,000 | Fidelity National Title Co |
Mortgage History
| Date | Status | Loan Amount | Loan Type |
|---|---|---|---|
| Open | $213,600 | New Conventional | |
| Previous Owner | $97,000 | New Conventional | |
| Previous Owner | $119,000 | Unknown | |
| Previous Owner | $18,359 | Unknown |
Property History
| Date | Event | Price | Change | Sq Ft Price |
|---|---|---|---|---|
| 04/16/2024 04/16/24 | Sold | $267,000 | -1.1% | $181 / Sq Ft |
| 03/03/2024 03/03/24 | Pending | -- | -- | -- |
| 02/29/2024 02/29/24 | For Sale | $269,900 | +82.5% | $183 / Sq Ft |
| 05/31/2013 05/31/13 | Sold | $147,900 | 0.0% | $100 / Sq Ft |
| 05/20/2013 05/20/13 | Pending | -- | -- | -- |
| 02/20/2013 02/20/13 | For Sale | $147,900 | -- | $100 / Sq Ft |
Tax History Compared to Growth
Tax History
| Year | Tax Paid | Tax Assessment Tax Assessment Total Assessment is a certain percentage of the fair market value that is determined by local assessors to be the total taxable value of land and additions on the property. | Land | Improvement |
|---|---|---|---|---|
| 2024 | $5,310 | $216,300 | $41,200 | $175,100 |
| 2023 | $2,398 | $208,800 | $41,200 | $167,600 |
| 2022 | $2,398 | $211,200 | $34,600 | $176,600 |
| 2021 | $2,070 | $192,600 | $34,600 | $158,000 |
| 2020 | $1,933 | $179,000 | $18,000 | $161,000 |
| 2019 | $1,874 | $172,100 | $18,000 | $154,100 |
| 2018 | $1,732 | $167,100 | $18,000 | $149,100 |
| 2017 | $1,582 | $165,100 | $18,000 | $147,100 |
| 2016 | $1,414 | $151,400 | $18,000 | $133,400 |
| 2014 | $1,351 | $150,600 | $18,000 | $132,600 |
| 2013 | $1,362 | $149,900 | $18,000 | $131,900 |
Agents Affiliated with this Home
-
James Gibson
J
Seller's Agent in 2024
James Gibson
Evers Realty Group
(219) 365-0800
3 in this area
34 Total Sales
-
Jordan Gibson
J
Seller Co-Listing Agent in 2024
Jordan Gibson
Evers Realty Group
(219) 765-2124
1 in this area
15 Total Sales
-
Amber Overbey

Buyer's Agent in 2024
Amber Overbey
@ Properties
(219) 323-9632
2 in this area
29 Total Sales
-
Al Evers

Seller's Agent in 2013
Al Evers
Evers Realty Group
(708) 243-0847
15 in this area
301 Total Sales
Map
Source: Northwest Indiana Association of REALTORS®
MLS Number: 800146
APN: 45-10-12-131-020.000-034
- 1416 Sheffield Ave
- 1421 Capri Ln
- 510 215th St
- 1511 Cozy Ln
- 533 214th St
- 287 Geneva Dr Unit 287
- 54 Bernina Ct
- 240 Darren Dr Unit 240
- 144 Brenta Ct Unit 144
- 630 213th St
- 483 Linda Ln Unit 483
- 142 Brenta Ct
- 211 Zurich Dr
- 140 Brenta Ct Unit 140
- 1126 Jackson Place
- 1906 Church St
- 722 Michelle Dr Unit 722
- 823 Audrey Ave Unit 823
- 408 Swan Dr Unit 2-D
- 526 Jennifer Dr Unit 526






