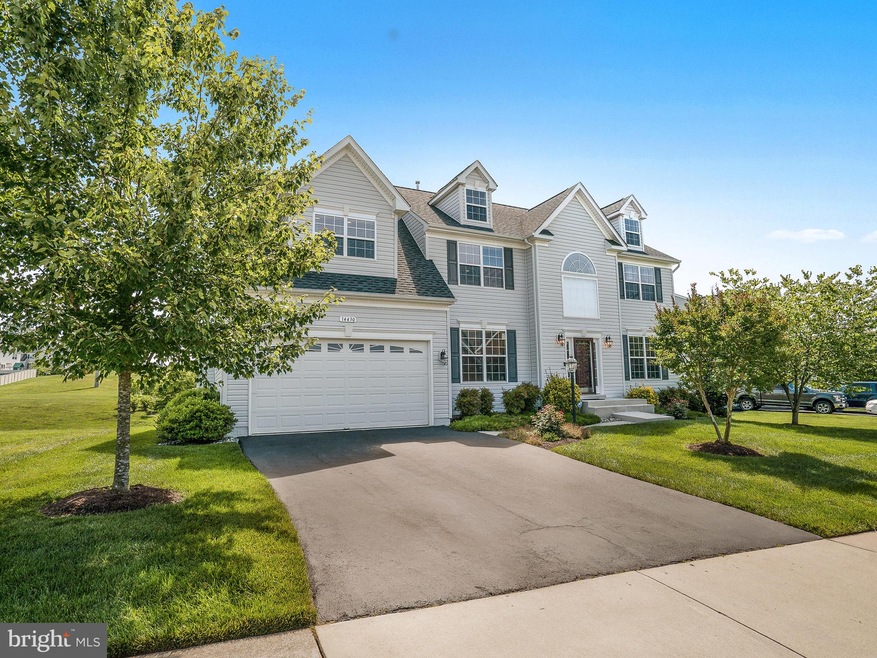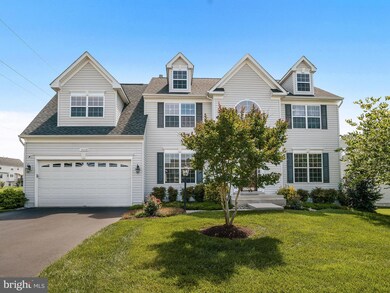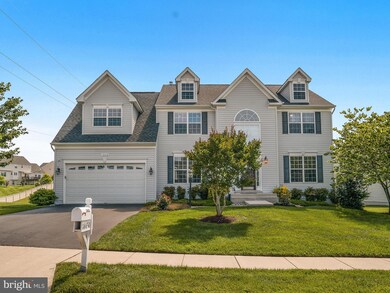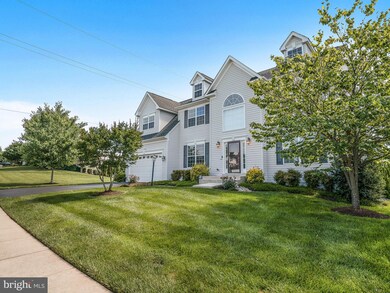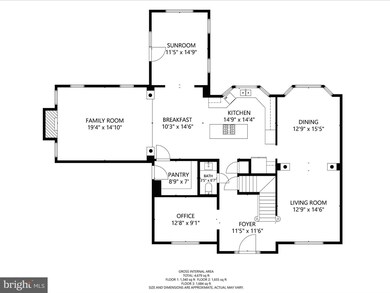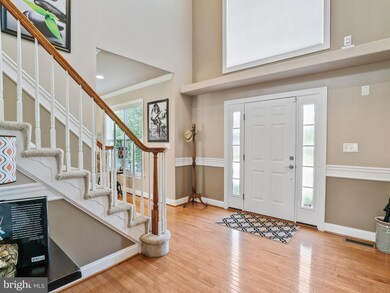
14430 Hamill Run Dr Gainesville, VA 20155
Greenwich NeighborhoodEstimated Value: $804,000 - $966,000
Highlights
- Gourmet Kitchen
- Open Floorplan
- Deck
- Glenkirk Elementary School Rated A
- Colonial Architecture
- Wood Flooring
About This Home
As of August 2019+++ AMAZING +++ Click on the Video Tour icon - it's 3-D !!! This property has it all. Located with easy access to all of the major arteries in Western Prince William County. Improvements underway on Rt. 66 will make this major thoroughfare much more comfortable to commute toward DC on wider roads and easier access to buses and rail. Locally, major shopping centers in Gainesville offer retail, theater, and restaurant choices. Newer schools nearby offer the best facilities. The property itself is well appointed, and well cared for. Entering the 2-Story Foyer one has the separate office on the left, and the Living Room on the right. The Living Room (currently used as a Library) leads to the Large Formal Dining Room, which is enhanced by the Bay Window in the rear. The Dining Room and the Foyer both lead into the heart of the home - The Huge Kitchen (with a large island, bay window, custom cabinetry, and granite countertops), then the Breakfast Room and the Large Family Room. There is also a Sunroom off of the Breakfast Room that leads to the Deck and the Screened Gazebo outside. The HUGE Pantry off of the Breakfast Room leads to the roomy 2-car Garage. At night (or nap time) the UPSTAIRS offers an absolutely awesome Master Suite, with a Sitting Room, in addition to the Large Bedroom, with another Sitting Area and, of course, the Master Bath, with double sinks and vanities, and separate shower and WC. The large Walk-in-Closet and (2) secondary closets allow for ample storage. The Laundry Room is located right outside the Master Suite. Bedrooms 2 & 3 are both very large, and they share a bath of their own. Bedroom 4 is also large and uses the Hall Bath. When one goes down to the BASEMENT, a whole new world opens up. A Guest Room and a Full Bath great you at the bottom of the stairs, but the real attraction is the Massive (56x30) Rec Room. Activity areas include the Bar/Game area, the Billiard Area, and (of course) the Theater area. If that wasn't enough, there is also a separate card room, that is currently being used as a playroom for the little ones. Throughout the home, one notices many fine features, like the rounded drywall corners, that show the thought and attention to detail that made this property a real home.
Last Agent to Sell the Property
Century 21 Redwood Realty License #0225229181 Listed on: 07/05/2019

Home Details
Home Type
- Single Family
Est. Annual Taxes
- $6,463
Year Built
- Built in 2009
Lot Details
- 0.26 Acre Lot
- Sprinkler System
- Property is in very good condition
- Property is zoned R4
HOA Fees
- $50 Monthly HOA Fees
Parking
- 2 Car Attached Garage
- 2 Open Parking Spaces
- Front Facing Garage
- Garage Door Opener
Home Design
- Colonial Architecture
- Asbestos Shingle Roof
- Vinyl Siding
Interior Spaces
- Property has 3 Levels
- Open Floorplan
- Chair Railings
- Crown Molding
- Wainscoting
- Ceiling Fan
- Recessed Lighting
- Gas Fireplace
- Double Pane Windows
- Window Treatments
- Six Panel Doors
- Entrance Foyer
- Great Room
- Family Room Off Kitchen
- Sitting Room
- Living Room
- Formal Dining Room
- Den
- Bonus Room
- Game Room
- Sun or Florida Room
- Utility Room
- Attic
Kitchen
- Gourmet Kitchen
- Breakfast Room
- Built-In Oven
- Built-In Range
- Down Draft Cooktop
- Built-In Microwave
- Kitchen Island
- Upgraded Countertops
- Disposal
Flooring
- Wood
- Carpet
- Tile or Brick
Bedrooms and Bathrooms
- 4 Bedrooms
- En-Suite Primary Bedroom
- En-Suite Bathroom
- Walk-In Closet
- Soaking Tub
- Walk-in Shower
Laundry
- Laundry Room
- Laundry on upper level
- Dryer
- Washer
Finished Basement
- Walk-Out Basement
- Sump Pump
- Basement Windows
Home Security
- Surveillance System
- Storm Doors
- Fire and Smoke Detector
- Fire Sprinkler System
- Flood Lights
Outdoor Features
- Deck
- Gazebo
Schools
- Glenkirk Elementary School
- Gainesville Middle School
- Patriot High School
Utilities
- Forced Air Heating and Cooling System
- Humidifier
- Vented Exhaust Fan
- 120/240V
- Natural Gas Water Heater
Community Details
- Ellis Mill Estates HOA
- Ellis Mill Estates Subdivision
- Property Manager
Listing and Financial Details
- Tax Lot 17
- Assessor Parcel Number 7396-32-9920
Ownership History
Purchase Details
Purchase Details
Home Financials for this Owner
Home Financials are based on the most recent Mortgage that was taken out on this home.Purchase Details
Home Financials for this Owner
Home Financials are based on the most recent Mortgage that was taken out on this home.Similar Homes in Gainesville, VA
Home Values in the Area
Average Home Value in this Area
Purchase History
| Date | Buyer | Sale Price | Title Company |
|---|---|---|---|
| Treadway Robert | -- | Accommodation | |
| Treadway Robert | $610,000 | Fidelity National Ttl Ins Co | |
| Fernandez Juan | $469,250 | None Available |
Mortgage History
| Date | Status | Borrower | Loan Amount |
|---|---|---|---|
| Open | Treadway Robert | $50,000 | |
| Open | Treadway Robert | $579,500 | |
| Previous Owner | Fernandez Juan | $475,000 | |
| Previous Owner | Fernandez Juan | $484,735 |
Property History
| Date | Event | Price | Change | Sq Ft Price |
|---|---|---|---|---|
| 08/09/2019 08/09/19 | Sold | $610,000 | 0.0% | $118 / Sq Ft |
| 07/12/2019 07/12/19 | Pending | -- | -- | -- |
| 07/05/2019 07/05/19 | For Sale | $610,000 | -- | $118 / Sq Ft |
Tax History Compared to Growth
Tax History
| Year | Tax Paid | Tax Assessment Tax Assessment Total Assessment is a certain percentage of the fair market value that is determined by local assessors to be the total taxable value of land and additions on the property. | Land | Improvement |
|---|---|---|---|---|
| 2024 | $7,557 | $759,900 | $163,900 | $596,000 |
| 2023 | $7,484 | $719,300 | $147,200 | $572,100 |
| 2022 | $7,772 | $701,800 | $142,000 | $559,800 |
| 2021 | $7,005 | $575,800 | $129,100 | $446,700 |
| 2020 | $8,514 | $549,300 | $129,100 | $420,200 |
| 2019 | $8,156 | $526,200 | $129,100 | $397,100 |
| 2018 | $6,325 | $523,800 | $129,100 | $394,700 |
| 2017 | $39 | $541,000 | $129,100 | $411,900 |
| 2016 | $6,567 | $540,400 | $127,700 | $412,700 |
| 2015 | $6,257 | $521,900 | $122,800 | $399,100 |
| 2014 | $6,257 | $503,500 | $118,100 | $385,400 |
Agents Affiliated with this Home
-
Steven Spear

Seller's Agent in 2019
Steven Spear
Century 21 Redwood Realty
(703) 928-7119
30 Total Sales
-
Wilhelmina Spear

Seller Co-Listing Agent in 2019
Wilhelmina Spear
Century 21 Redwood Realty
(571) 436-0907
15 Total Sales
-
TJ Taneja
T
Buyer's Agent in 2019
TJ Taneja
e Venture LLC
(571) 379-3939
58 Total Sales
Map
Source: Bright MLS
MLS Number: VAPW471068
APN: 7396-32-9920
- 8903 Screech Owl Ct
- 8849 Brown Thrasher Ct
- 8868 Song Sparrow Dr
- 14381 Broadwinged Dr
- 14401 Broadwinged Dr
- 8951 Junco Ct
- 14013 Indigo Bunting Ct
- 8705 Lords View Loop
- 8967 Fenestra Place
- 13859 Barrymore Ct
- 9346 Boley Place
- 8245 Crackling Fire Dr
- 13831 Barrymore Ct
- 14484 Bluff Point Ct
- 13763 Deacons Way
- 9486 Broadlands Ln
- 15020 Stonegate Place
- 8235 Crackling Fire Dr
- 8213 Bearhurst Dr
- 13988 Dancing Twig Dr
- 14430 Hamill Run Dr
- 14422 Hamill Run Dr
- 14412 Hamill Run Dr
- 14412 Hamill Run Dr
- 14434 Hamill Run Dr
- 14444 Hamill Run Dr
- 14431 Hamill Run Dr
- 14427 Hamill Run Dr
- 14423 Hamill Run Dr
- 8794 Ellis Mill Dr
- 8790 Ellis Mill Dr
- 14419 Hamill Run Dr
- 8798 Ellis Mill Dr
- 14448 Hamill Run Dr
- 14332 Meagan Loop
- 14447 Hamill Run Dr
- 8786 Ellis Mill Dr
- 8786 Ellis Mill Dr
- 14415 Hamill Run Dr
- 14328 Meagan Loop
