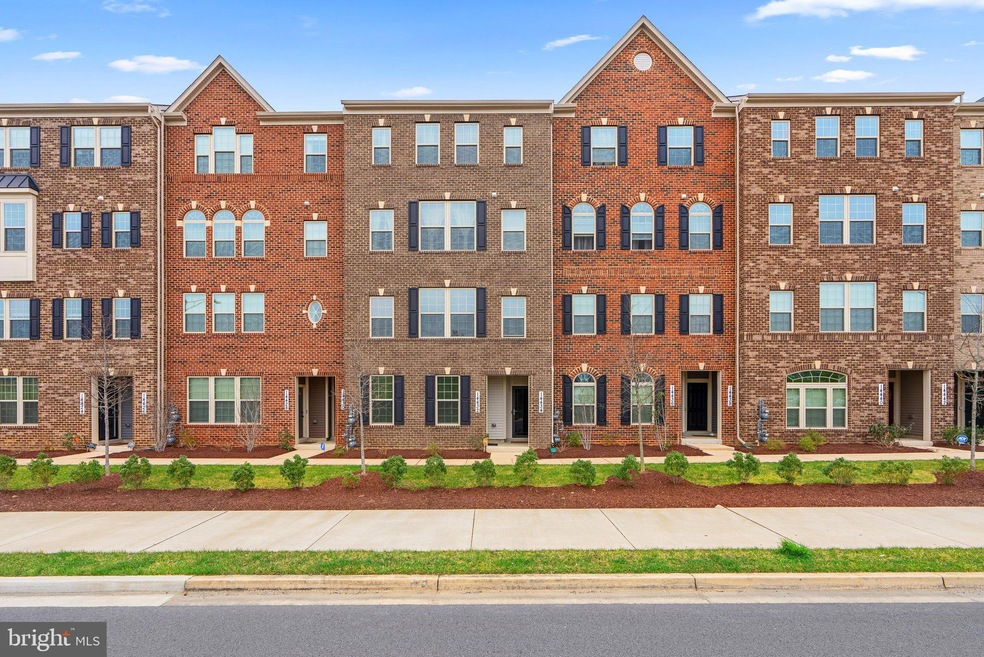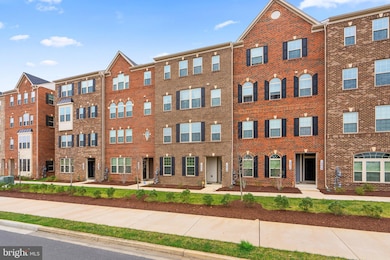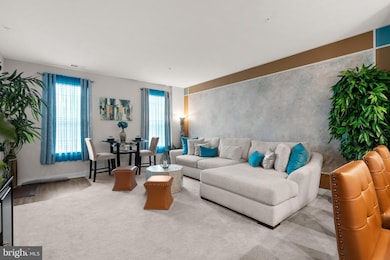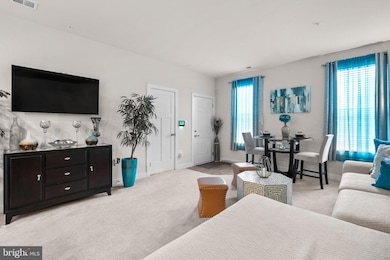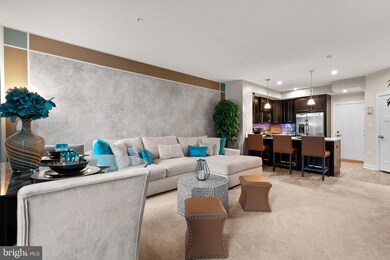
14432 Mattawoman Dr Unit 5000E Brandywine, MD 20613
Highlights
- Fitness Center
- Clubhouse
- Upgraded Countertops
- Colonial Architecture
- Great Room
- Community Pool
About This Home
As of July 2024ASSUMABLE FHA MORTGAGE @ 3.125% interest rate. Welcome to your dream home! Prepare to be captivated by this stunning Matisse model duplex condo, located within the desirable Timothy Branch community. This well maintained 3BR/2.5BA is simply beautiful and offers over 1,600 sq ft of luxurious living space. On the main level you will find a flowing layout that is adorned with LVP Flooring, offering both durability and contemporary style. Step inside the kitchen and discover that it's both elegant and functional, featuring Corian countertops, sleek stainless steel appliances, and ample cabinet space. Upstairs you will find three bedrooms. Indulge in the comfort of the spacious master bedroom complete with a cozy sitting area, perfect for unwinding after a long day. Additional amenities include a convenient upstairs laundry! Storage will never be an issue with plenty of closet space and additional storage areas throughout the home. The convenience of a one-car garage and driveway adds to the appeal. Community amenities include a community clubhouse, pool, fitness center and playgrounds. A walkable community and a short walk or 3 minute drive to Brandywine Crossing Shopping Center. This home is meticulously cared for and presented in EXCELLENT CONDITION. WATER INCLUDED IN CONDO FEE. **Seller will pay 3% seller help with full price offer. Schedule your showing today and seize the opportunity to make this exceptional property your own!
Last Agent to Sell the Property
Realty One Group Performance, LLC License #6333 Listed on: 04/01/2024

Townhouse Details
Home Type
- Townhome
Est. Annual Taxes
- $3,521
Year Built
- Built in 2020
Lot Details
- Property is in excellent condition
HOA Fees
Parking
- 1 Car Attached Garage
- Rear-Facing Garage
- Garage Door Opener
- Driveway
Home Design
- Colonial Architecture
- Slab Foundation
Interior Spaces
- 1,674 Sq Ft Home
- Property has 2 Levels
- Great Room
Kitchen
- Built-In Microwave
- Stainless Steel Appliances
- Upgraded Countertops
Flooring
- Carpet
- Ceramic Tile
- Luxury Vinyl Plank Tile
Bedrooms and Bathrooms
- 3 Bedrooms
- En-Suite Primary Bedroom
- Walk-In Closet
Utilities
- Forced Air Heating and Cooling System
- Tankless Water Heater
- Natural Gas Water Heater
Listing and Financial Details
- Assessor Parcel Number 17115673944
Community Details
Overview
- Association fees include common area maintenance, lawn maintenance, water
- Majerle Management Condos
- Built by RYAN HOMES
- Timothy Branch Condos Subdivision, Matisse Floorplan
Amenities
- Common Area
- Clubhouse
- Community Center
Recreation
- Fitness Center
- Community Pool
Pet Policy
- Pets Allowed
Ownership History
Purchase Details
Home Financials for this Owner
Home Financials are based on the most recent Mortgage that was taken out on this home.Similar Homes in Brandywine, MD
Home Values in the Area
Average Home Value in this Area
Purchase History
| Date | Type | Sale Price | Title Company |
|---|---|---|---|
| Deed | $380,000 | Emkay Title |
Property History
| Date | Event | Price | Change | Sq Ft Price |
|---|---|---|---|---|
| 07/31/2024 07/31/24 | Sold | $380,000 | 0.0% | $227 / Sq Ft |
| 06/03/2024 06/03/24 | Pending | -- | -- | -- |
| 04/01/2024 04/01/24 | For Sale | $380,000 | -- | $227 / Sq Ft |
Tax History Compared to Growth
Tax History
| Year | Tax Paid | Tax Assessment Tax Assessment Total Assessment is a certain percentage of the fair market value that is determined by local assessors to be the total taxable value of land and additions on the property. | Land | Improvement |
|---|---|---|---|---|
| 2024 | $5,197 | $348,333 | $0 | $0 |
| 2023 | $3,521 | $316,667 | $0 | $0 |
| 2022 | $4,256 | $285,000 | $85,500 | $199,500 |
| 2021 | -- | $270,733 | $0 | $0 |
Agents Affiliated with this Home
-
Charnise Calhoun Carter

Seller's Agent in 2024
Charnise Calhoun Carter
Realty One Group Performance, LLC
(240) 602-1158
8 in this area
131 Total Sales
-
Erika Williams

Buyer's Agent in 2024
Erika Williams
Keller Williams Preferred Properties
(301) 801-4399
15 in this area
144 Total Sales
Map
Source: Bright MLS
MLS Number: MDPG2107092
APN: 11-5673944
- 14438 Mattawoman Dr Unit 5000H
- 14503 Hunts Farm Rd
- 14400 Grace Kellen Ave
- 14540 Grace Kellen Ave
- 14623 Silver Hammer Way
- 14365 Longhouse Loop
- 14715 Mattawoman Dr
- 14717 Mattawoman Dr
- 14801 Mattawoman Dr
- 14958 Mattawoman Dr Unit A
- 8709 Timothy Rd
- 8806 Charm Ct
- 9101 Robinson St
- 14124 Brandywine Rd
- 13910 Owings Ave
- 7522 Fern Gully Way
- 7411 Calm Retreat Blvd
- 13626 Corinthian Ln Unit D - MOZART
- 15000 General Lafayette Blvd
- 7500 Accokeek Rd
