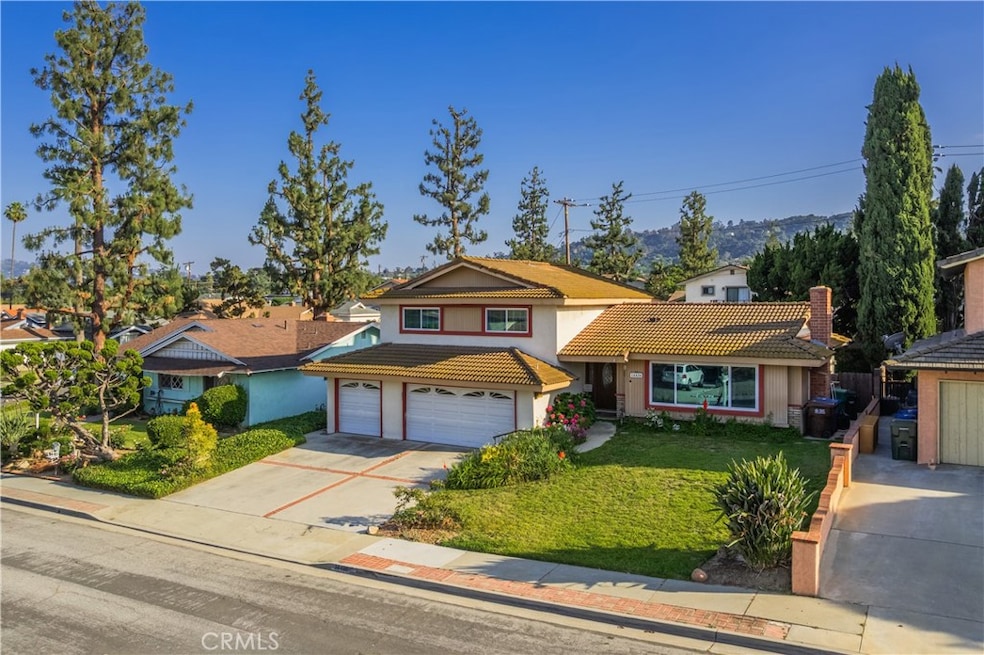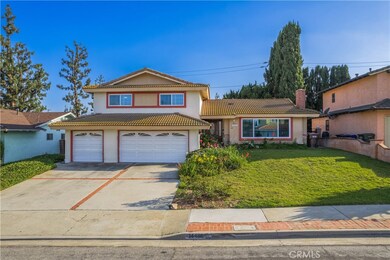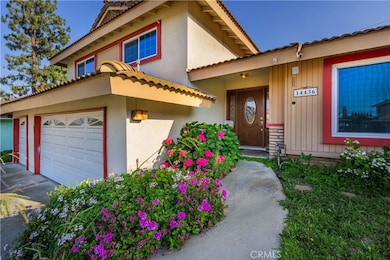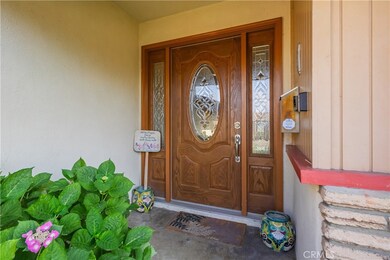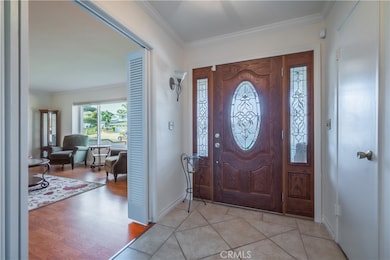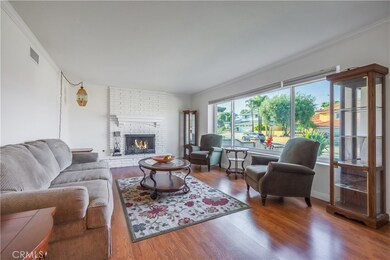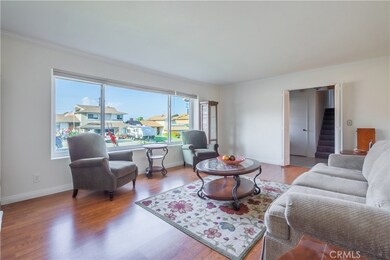
14436 Shadybend Dr Hacienda Heights, CA 91745
Highlights
- In Ground Pool
- Primary Bedroom Suite
- L-Shaped Dining Room
- Los Altos High School Rated A-
- Granite Countertops
- No HOA
About This Home
As of June 2025Immaculate Tri-Level Pool Home in Prime Hacienda Heights Cul-de-Sac! Welcome to this stunning tri-level pool home, perfectly situated on a quiet and private cul-de-sac in one of Hacienda Heights' most desirable neighborhoods. Immaculate and move-in ready, this home offers the ideal layout and setting for comfortable family living and entertaining. Step through the double door entry into the main level, where you’ll find a bright formal living room complete with a cozy fireplace. The updated kitchen features granite countertops, built-in appliances, and opens seamlessly to the dining area—offering views of the beautifully landscaped backyard. The lower level features a spacious family room with a convenient half bath and direct access to the backyard, creating a perfect indoor-outdoor flow. Upstairs, you’ll find three generously sized bedrooms with brand-new carpet, including a private primary suite with its own bathroom and a serene balcony overlooking the lush backyard. Recent upgrades include fresh interior paint, newer windows and sliding glass doors, and updated wood shutters. The upstairs hall bath features a stylish new vanity. Enjoy direct access to a spacious 3-car garage for ultimate convenience. The front and back yards are beautifully maintained, showcasing manicured lawns, vibrant rose bushes, and mature landscaping. The backyard is a true retreat with a large grassy area and a separate sparkling pool—ideal for relaxing or entertaining. Other features include scraped ceilings, crown molding, updated mirror closet doors, ceiling fans in all bedrooms, master bath remodel, automatic sprinklers (front and back), newer pool filter, block walls, new piping, upgraded electrical panel, and recessed lighting. Don’t miss this rare opportunity to own a move-in ready home on a quiet cul-de-sac in a prime Hacienda Heights location!
Last Agent to Sell the Property
Keller Williams OC Coastal Brokerage Email: anthony@delavara.com License #01043900 Listed on: 06/03/2025
Last Buyer's Agent
Keller Williams OC Coastal Brokerage Email: anthony@delavara.com License #01043900 Listed on: 06/03/2025
Home Details
Home Type
- Single Family
Est. Annual Taxes
- $2,124
Year Built
- Built in 1961
Lot Details
- 7,446 Sq Ft Lot
- Cul-De-Sac
- Landscaped
- Sprinkler System
- Back and Front Yard
- Property is zoned LCRA7500*
Parking
- 3 Car Direct Access Garage
- Parking Available
- Driveway
Home Design
- Interior Block Wall
Interior Spaces
- 1,822 Sq Ft Home
- 3-Story Property
- Built-In Features
- Ceiling Fan
- Recessed Lighting
- Double Door Entry
- Sliding Doors
- Separate Family Room
- Living Room with Fireplace
- L-Shaped Dining Room
Kitchen
- Breakfast Bar
- <<doubleOvenToken>>
- Dishwasher
- Granite Countertops
Flooring
- Carpet
- Laminate
Bedrooms and Bathrooms
- 3 Bedrooms
- All Upper Level Bedrooms
- Primary Bedroom Suite
- 3 Full Bathrooms
- Bathtub
Laundry
- Laundry Room
- Laundry in Garage
Outdoor Features
- In Ground Pool
- Balcony
- Patio
Utilities
- Central Heating and Cooling System
Community Details
- No Home Owners Association
Listing and Financial Details
- Tax Lot 15
- Tax Tract Number 25952
- Assessor Parcel Number 8220018042
- $645 per year additional tax assessments
Ownership History
Purchase Details
Home Financials for this Owner
Home Financials are based on the most recent Mortgage that was taken out on this home.Purchase Details
Similar Homes in Hacienda Heights, CA
Home Values in the Area
Average Home Value in this Area
Purchase History
| Date | Type | Sale Price | Title Company |
|---|---|---|---|
| Grant Deed | $1,000,000 | Chicago Title Company | |
| Interfamily Deed Transfer | -- | None Available |
Mortgage History
| Date | Status | Loan Amount | Loan Type |
|---|---|---|---|
| Previous Owner | $15,000 | New Conventional | |
| Previous Owner | $118,400 | New Conventional | |
| Previous Owner | $150,000 | Unknown | |
| Previous Owner | $125,000 | Unknown |
Property History
| Date | Event | Price | Change | Sq Ft Price |
|---|---|---|---|---|
| 07/21/2025 07/21/25 | Price Changed | $4,700 | +2.2% | $3 / Sq Ft |
| 07/16/2025 07/16/25 | For Rent | $4,600 | 0.0% | -- |
| 06/30/2025 06/30/25 | Sold | $999,888 | 0.0% | $549 / Sq Ft |
| 06/10/2025 06/10/25 | Pending | -- | -- | -- |
| 06/03/2025 06/03/25 | For Sale | $999,888 | -- | $549 / Sq Ft |
Tax History Compared to Growth
Tax History
| Year | Tax Paid | Tax Assessment Tax Assessment Total Assessment is a certain percentage of the fair market value that is determined by local assessors to be the total taxable value of land and additions on the property. | Land | Improvement |
|---|---|---|---|---|
| 2024 | $2,124 | $126,230 | $27,362 | $98,868 |
| 2023 | $1,980 | $123,756 | $26,826 | $96,930 |
| 2022 | $1,926 | $121,330 | $26,300 | $95,030 |
| 2021 | $1,883 | $118,952 | $25,785 | $93,167 |
| 2019 | $1,833 | $115,425 | $25,021 | $90,404 |
| 2018 | $1,691 | $113,163 | $24,531 | $88,632 |
| 2016 | $1,557 | $108,771 | $23,579 | $85,192 |
| 2015 | $1,529 | $107,138 | $23,225 | $83,913 |
| 2014 | $1,512 | $105,041 | $22,771 | $82,270 |
Agents Affiliated with this Home
-
Anthony De La Vara Jr.
A
Seller's Agent in 2025
Anthony De La Vara Jr.
Keller Williams OC Coastal
(626) 333-8768
89 in this area
146 Total Sales
Map
Source: California Regional Multiple Listing Service (CRMLS)
MLS Number: TR25101482
APN: 8220-018-042
- 1349 Beech Hill Ave
- 14455 Marwood St
- 14517 Marwood St
- 901 S 6th Ave
- 901 S 6th Ave Unit 159
- 901 S 6th Ave Unit 205
- 901 S 6th Ave Unit 195
- 1454 Ameluxen Ave
- 1461 Ameluxen Ave
- 1506 Ameluxen Ave
- 14542 Los Robles Ave
- 1502 Hedgepath Ave
- 1523 Finegrove Ave
- 1131 Jarrow Ave
- 14815 Novak St
- 810 Jarrow Ave
- 901 6th Ave Unit 265
- 15149 Salt Lake Ave
- 15036 Gale Ave
- 1610 Golden View Dr
