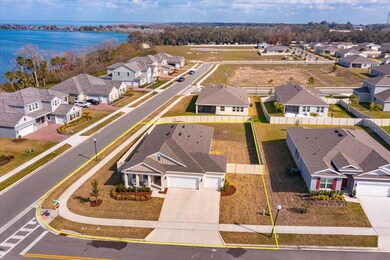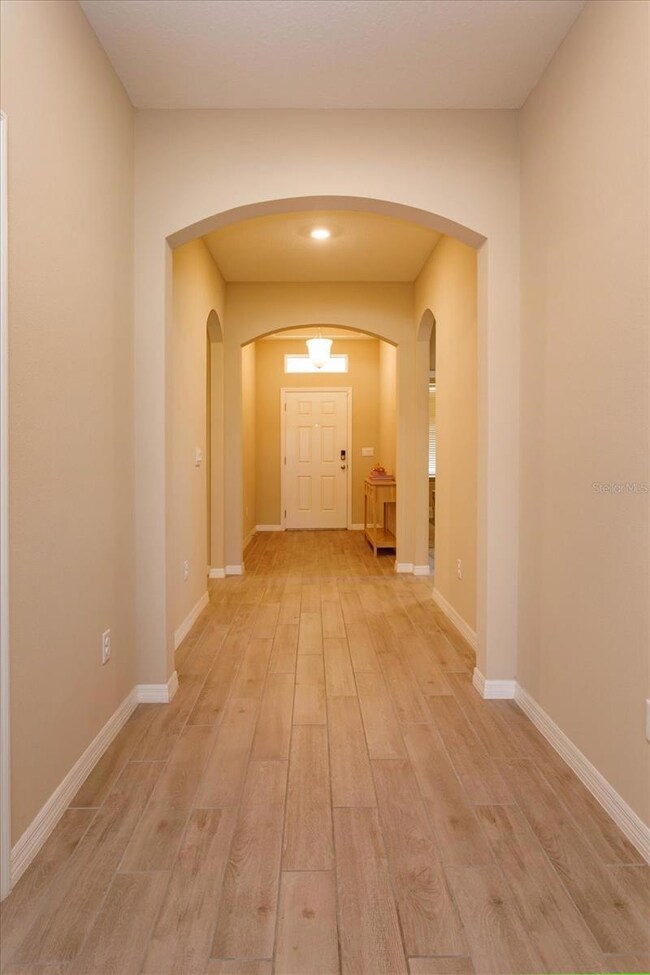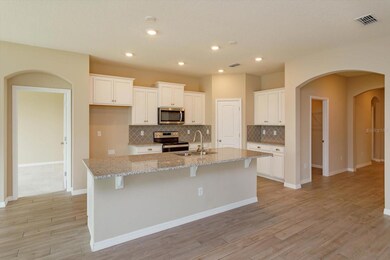14436 Topaghan Way Winter Garden, FL 34787
Highlights
- 0.3 Acre Lot
- Open Floorplan
- Stone Countertops
- Independence Elementary Rated A-
- Corner Lot
- Walk-In Pantry
About This Home
Desirable Robinson floor plan located in the highly sought after community of Lake Apopka Sound. This spacious one-story 4 bedroom, 3 bath home is located on an oversized corner lot with a fully fenced backyard offering plenty of privacy and room to play/entertain. As you enter the foyer you are greeted with two guest bedrooms and a guest bathroom with a double vanity. The fourth bedroom and third guest bath are located off the entrance of the garage. As you head down the hallway, you are greeted with a linen closet and laundry room with doors for privacy. The well-appointed kitchen complete with stainless steel appliances overlooks the living area, dining room, and outdoor screened in lanai. Entertaining is a breeze, as this home features a spacious granite kitchen island, dining area and a walk-in pantry for extra storage. The primary suite, located in the back of the home for privacy, has an ensuite bathroom with a double vanity, a spacious shower and garden tub perfect for relaxing after a long day, and a walk-in closet. Located directly on beautiful Lake Apopka this community is a hidden gem! Just a short drive to beautiful downtown Winter Garden and located near the West Orange Trail.
Listing Agent
SOUTHERN REALTY GROUP LLC Brokerage Phone: 407-217-6480 License #3300497 Listed on: 07/24/2025
Home Details
Home Type
- Single Family
Year Built
- Built in 2022
Lot Details
- 0.3 Acre Lot
- East Facing Home
- Corner Lot
Parking
- 3 Car Attached Garage
Interior Spaces
- 2,107 Sq Ft Home
- 1-Story Property
- Open Floorplan
- Tray Ceiling
- Ceiling Fan
- Window Treatments
- Sliding Doors
- Family Room Off Kitchen
- Living Room
- Dining Room
- Laundry Room
Kitchen
- Eat-In Kitchen
- Walk-In Pantry
- Built-In Oven
- Cooktop with Range Hood
- Microwave
- Dishwasher
- Stone Countertops
- Disposal
Flooring
- Carpet
- Ceramic Tile
Bedrooms and Bathrooms
- 4 Bedrooms
- Walk-In Closet
- 3 Full Bathrooms
Utilities
- Central Heating and Cooling System
- Thermostat
- High Speed Internet
- Phone Available
- Cable TV Available
Listing and Financial Details
- Residential Lease
- Property Available on 7/24/25
- $100 Application Fee
- 8 to 12-Month Minimum Lease Term
- Assessor Parcel Number 24-22-26-0010-000-07700
Community Details
Overview
- Property has a Home Owners Association
- Specialty Management Erin Poirier Association
- Built by DR Horton
- Lake Apopka Sound Ph 1 Subdivision, Robinson Floorplan
Pet Policy
- Pet Deposit $500
- Dogs and Cats Allowed
- Breed Restrictions
Map
Source: Stellar MLS
MLS Number: O6329889
APN: 24-22-26-0010-000-07700
- 17838 Hither Hills Cir
- 16271 Silver Grove Blvd
- 14418 Bayuk Way
- 17926 Hither Hills Cir
- 15335 Calming Balsam Alley
- 15358 Arcadia Bluff Loop
- 3467 Buoy Cir
- 5963 Glory Bower Dr
- 5685 Surprise Lily Dr
- 5388 Bowman Dr
- 16250 Firedragon Dr
- 16262 Firedragon Dr
- 5365 Bowman Dr
- 5711 Hamlin Groves Trail
- 6165 Juneberry Way
- 6333 Schoolhouse Pond Rd
- 5539 Bowman Dr
- 16564 Silversaw Palm Dr
- 15612 Camp Dubois Crescent
- 15613 Camp Dubois Crescent
- 17910 Hither Hills Cir
- 4624 Prairie Creek St
- 14012 Shoreside Way
- 6151 Lake Lodge Dr
- 6197 Elfin Herb Way
- 16090 Malay Ginger Dr
- 5795 Citrus Village Blvd
- 6165 Juneberry Way
- 15100 Free Range Run
- 6678 Juneberry Way
- 15088 Grove Lake Dr
- 5526 Tiny Rd
- 15259 Shonan Gold Dr
- 5143 Lake Hamlin Trail
- 17081 Water Spring Blvd
- 15168 Evergreen Oak Loop
- 15467 Sugar Citrus Dr
- 5324 Lake Virginia St
- 15405 Honeybell Dr
- 7514 John Hancock Dr







