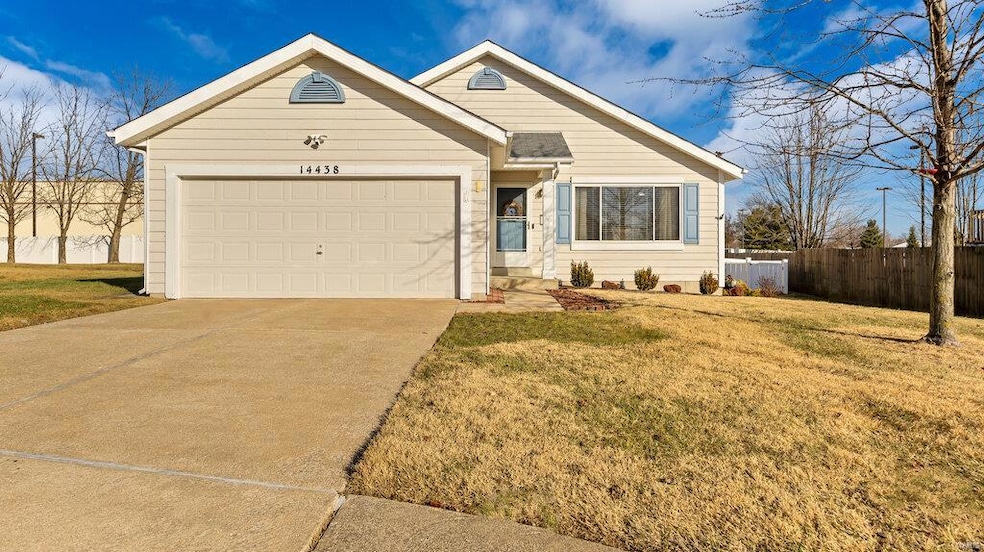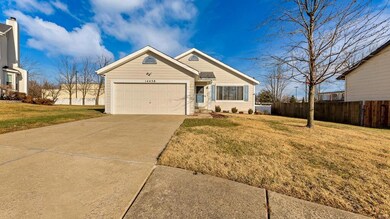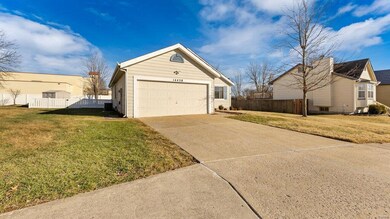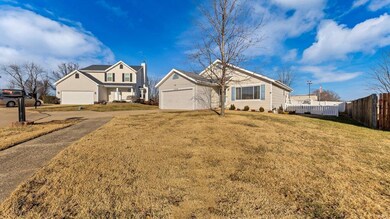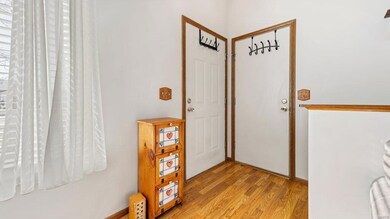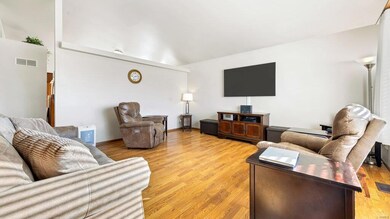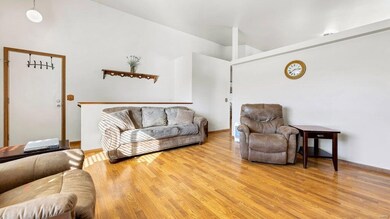
14438 Cape Charles Ct Florissant, MO 63034
Highlights
- Vaulted Ceiling
- Bay Window
- 1-Story Property
- Traditional Architecture
- Shed
- Forced Air Heating System
About This Home
As of June 2025Stunning Ranch Style 3 Bedroom Home located in the neighborhood of Williamsburg Manor. This beauty is situated on a Premium Cul-De-Sac Lot. The convenience of a 2 Car Garage. MAIN FL LAUNDRY. Enjoy this Open Floor Plan featuring Neutral Decor, Spacious Family RM, & Vaulted Ceilings. The Eat-in Kitchen hosts an Abundance of Natural Light, Built In Microwave, Electric Range, & Dishwasher. An additional BONUS ROOM that can be used as a DINING ROOM, OFFICE, OR turned into BEDROOM #3. The Primary Bedrm Suite has a Half Bath w/ the Addition of a Washer & Dryer that STAY w/ the home. Both Main Level Bathrooms include Adult Height Vanities. Venture down to the Lower Level and experience ample space for Recreation, Relaxation, & Bar Area. The Lower Level offers a Half Bath that can be made into a Full Bath if desired & offers Plenty of Storage. Off of the Kitchen step onto a Large Entertaining Deck overlooking a Spacious Level Backyard enclosed w/ White Vinyl Fenced & a Shed This Is A Must See!
Last Agent to Sell the Property
Coldwell Banker Premier Group License #2008016629 Listed on: 02/05/2025

Home Details
Home Type
- Single Family
Est. Annual Taxes
- $3,019
Year Built
- Built in 1995
Lot Details
- 7,841 Sq Ft Lot
- Fenced
HOA Fees
- $15 Monthly HOA Fees
Parking
- 2 Car Garage
- Garage Door Opener
- Driveway
Home Design
- Traditional Architecture
- Vinyl Siding
Interior Spaces
- 1-Story Property
- Vaulted Ceiling
- Insulated Windows
- Bay Window
- Partially Finished Basement
- Finished Basement Bathroom
Kitchen
- <<microwave>>
- Dishwasher
- Disposal
Bedrooms and Bathrooms
- 2 Bedrooms
Schools
- Barrington Elem. Elementary School
- Central Middle School
- Hazelwood Central High School
Additional Features
- Shed
- Forced Air Heating System
Listing and Financial Details
- Assessor Parcel Number 06G-63-0815
Community Details
Recreation
- Recreational Area
Ownership History
Purchase Details
Home Financials for this Owner
Home Financials are based on the most recent Mortgage that was taken out on this home.Purchase Details
Home Financials for this Owner
Home Financials are based on the most recent Mortgage that was taken out on this home.Similar Homes in Florissant, MO
Home Values in the Area
Average Home Value in this Area
Purchase History
| Date | Type | Sale Price | Title Company |
|---|---|---|---|
| Warranty Deed | -- | None Listed On Document | |
| Warranty Deed | -- | Title Resources |
Mortgage History
| Date | Status | Loan Amount | Loan Type |
|---|---|---|---|
| Previous Owner | $126,000 | New Conventional | |
| Previous Owner | $66,000 | New Conventional | |
| Previous Owner | $95,824 | FHA |
Property History
| Date | Event | Price | Change | Sq Ft Price |
|---|---|---|---|---|
| 06/25/2025 06/25/25 | Sold | -- | -- | -- |
| 06/06/2025 06/06/25 | Pending | -- | -- | -- |
| 05/28/2025 05/28/25 | For Sale | $254,999 | +10.9% | $138 / Sq Ft |
| 03/19/2025 03/19/25 | Sold | -- | -- | -- |
| 02/20/2025 02/20/25 | Pending | -- | -- | -- |
| 02/12/2025 02/12/25 | Price Changed | $229,900 | -3.8% | $120 / Sq Ft |
| 02/05/2025 02/05/25 | For Sale | $239,000 | -- | $124 / Sq Ft |
| 01/28/2025 01/28/25 | Off Market | -- | -- | -- |
Tax History Compared to Growth
Tax History
| Year | Tax Paid | Tax Assessment Tax Assessment Total Assessment is a certain percentage of the fair market value that is determined by local assessors to be the total taxable value of land and additions on the property. | Land | Improvement |
|---|---|---|---|---|
| 2023 | $3,019 | $33,420 | $3,670 | $29,750 |
| 2022 | $2,254 | $22,210 | $5,570 | $16,640 |
| 2021 | $2,133 | $22,210 | $5,570 | $16,640 |
| 2020 | $2,252 | $21,870 | $4,770 | $17,100 |
| 2019 | $2,235 | $21,870 | $4,770 | $17,100 |
| 2018 | $2,132 | $19,280 | $3,190 | $16,090 |
| 2017 | $2,129 | $19,280 | $3,190 | $16,090 |
| 2016 | $2,288 | $20,400 | $4,140 | $16,260 |
| 2015 | $2,202 | $20,400 | $4,140 | $16,260 |
| 2014 | $2,249 | $20,750 | $2,530 | $18,220 |
Agents Affiliated with this Home
-
Jennifer Kohm

Seller's Agent in 2025
Jennifer Kohm
Coldwell Banker Realty - Gundaker
(314) 629-8441
18 in this area
78 Total Sales
-
Melissa Fields

Seller's Agent in 2025
Melissa Fields
Coldwell Banker Premier Group
(314) 680-0737
2 in this area
99 Total Sales
-
Kathy Renaud

Seller Co-Listing Agent in 2025
Kathy Renaud
Coldwell Banker Realty - Gundaker
(314) 504-6655
34 in this area
403 Total Sales
-
Anthony Love

Buyer's Agent in 2025
Anthony Love
Berkshire Hathaway HomeServices Alliance Real Estate
(314) 503-6062
19 in this area
47 Total Sales
Map
Source: MARIS MLS
MLS Number: MIS25004479
APN: 06G-63-0815
- 14417 Cape Charles Ct
- 14459 Williamsburg Manor Dr
- 5473 Misty Crossing Ct
- 5657 Hidden Cove Ln
- 14620 Avocado Ln
- 4518 Behlmann Grove Place
- 4507 Behlmann Grove Place
- 5220 Delcastle Dr
- 4945 N Highway 67
- 210 Behlmann Meadows Way
- 14060 Old Jamestown Rd
- 6 Glen Allen Ct
- 6081 Silver Fox Dr
- 14333 River Oaks Ct
- 4335 Channel Dr Unit 9
- 4328 Inlet Isle Dr
- 4316 Inlet Isle Dr
- 6705 N Highway 67
- 4129 Gulf Shore W Unit 8
- 4112 Gulf Shore W Unit 5
