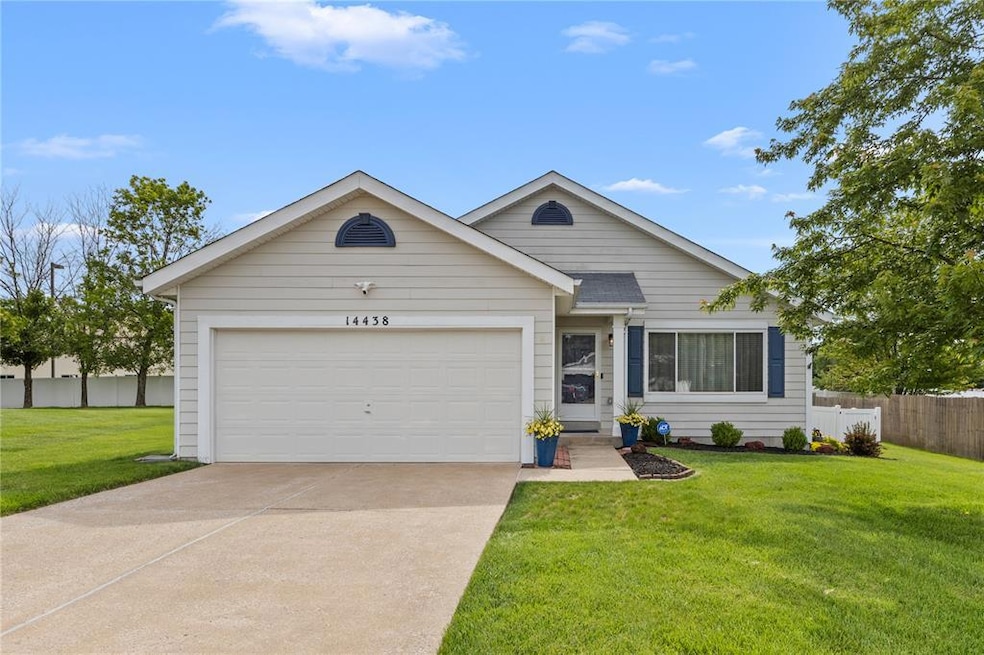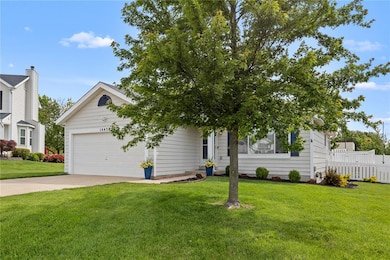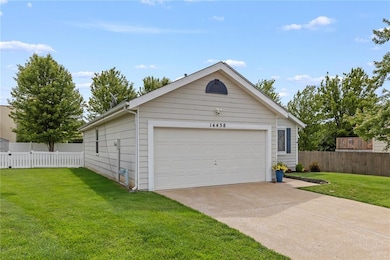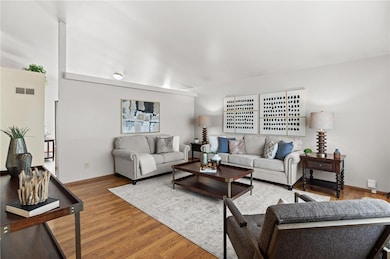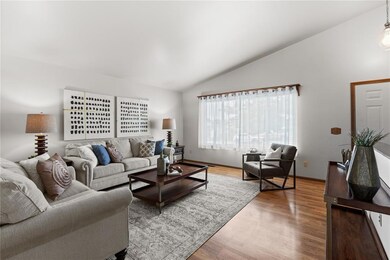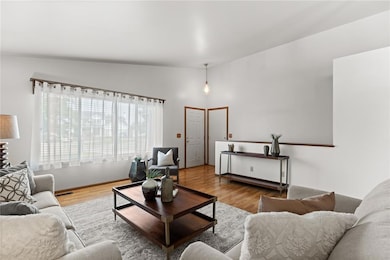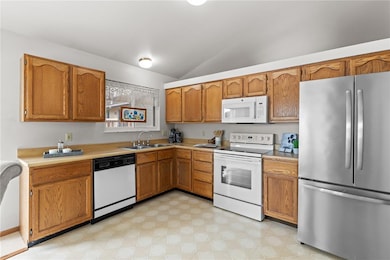
14438 Cape Charles Ct Florissant, MO 63034
Highlights
- Deck
- Traditional Architecture
- Cul-De-Sac
- Recreation Room
- Covered patio or porch
- 2 Car Attached Garage
About This Home
As of June 2025Move-In Ready! This impeccably maintained home offers three spacious bedrooms, 2 equipped with ceiling fans, and three baths for ultimate comfort. The vaulted ceilings in the living room and kitchen, complemented by elegant alcoves and rich, inviting colors, create an expansive, welcoming atmosphere. Sunlight pours in through large vinyl windows adorned with 2-inch wood blinds, illuminating every corner with warmth. Designed for effortless entertaining, the open kitchen boasts a generous breakfast room, solid wood cabinetry, and sleek, modern appliances—including a French-door refrigerator with ice maker, smooth-top range, microwave, and dishwasher. Enjoy preparing meals with breathtaking views of the lush backyard, enhancing both function and beauty. The finished lower level is an entertainer’s dream, featuring a half bath (with rough-in for a full bath/shower) and a washer/dryer, which stay with the home for added convenience. Step outside to a pet-friendly fenced yard, enclosed by white vinyl PVC fencing with two gates, plus a low-maintenance composite deck—perfect for outdoor gatherings. Additional highlights include a spacious two-car garage with openers, extra outdoor storage, and easy-care landscaping. With a $615 home warranty in place and a passed occupancy inspection, this home is truly move-in ready! Ideally located near shopping, coffee shops, and the library, this is a rare opportunity you won’t want to miss. Schedule your showing today!
Last Agent to Sell the Property
Coldwell Banker Realty - Gundaker License #2015031701 Listed on: 05/28/2025

Last Buyer's Agent
Berkshire Hathaway HomeServices Alliance Real Estate License #2020027089

Home Details
Home Type
- Single Family
Est. Annual Taxes
- $3,019
Year Built
- Built in 1995
Lot Details
- 7,841 Sq Ft Lot
- Lot Dimensions are 76x106
- Cul-De-Sac
HOA Fees
- $15 Monthly HOA Fees
Parking
- 2 Car Attached Garage
- Garage Door Opener
Home Design
- Traditional Architecture
- Vinyl Siding
- Concrete Perimeter Foundation
Interior Spaces
- 1-Story Property
- Sliding Doors
- Living Room
- Recreation Room
- Bonus Room
- Storm Doors
Flooring
- Carpet
- Laminate
- Vinyl
Bedrooms and Bathrooms
- 3 Bedrooms
Partially Finished Basement
- Basement Fills Entire Space Under The House
- Rough-In Basement Bathroom
Outdoor Features
- Deck
- Covered patio or porch
- Shed
Schools
- Barrington Elem. Elementary School
- Central Middle School
- Hazelwood Central High School
Utilities
- Forced Air Heating and Cooling System
Listing and Financial Details
- Home warranty included in the sale of the property
- Assessor Parcel Number 06G-63-0815
Community Details
Overview
- Association fees include common area maintenance, security
- Williamsburg Manor Subdivision Association
Amenities
- Community Storage Space
Ownership History
Purchase Details
Home Financials for this Owner
Home Financials are based on the most recent Mortgage that was taken out on this home.Purchase Details
Home Financials for this Owner
Home Financials are based on the most recent Mortgage that was taken out on this home.Similar Homes in Florissant, MO
Home Values in the Area
Average Home Value in this Area
Purchase History
| Date | Type | Sale Price | Title Company |
|---|---|---|---|
| Warranty Deed | -- | None Listed On Document | |
| Warranty Deed | -- | Title Resources |
Mortgage History
| Date | Status | Loan Amount | Loan Type |
|---|---|---|---|
| Previous Owner | $126,000 | New Conventional | |
| Previous Owner | $66,000 | New Conventional | |
| Previous Owner | $95,824 | FHA |
Property History
| Date | Event | Price | Change | Sq Ft Price |
|---|---|---|---|---|
| 06/25/2025 06/25/25 | Sold | -- | -- | -- |
| 06/06/2025 06/06/25 | Pending | -- | -- | -- |
| 05/28/2025 05/28/25 | For Sale | $254,999 | +10.9% | $138 / Sq Ft |
| 03/19/2025 03/19/25 | Sold | -- | -- | -- |
| 02/20/2025 02/20/25 | Pending | -- | -- | -- |
| 02/12/2025 02/12/25 | Price Changed | $229,900 | -3.8% | $120 / Sq Ft |
| 02/05/2025 02/05/25 | For Sale | $239,000 | -- | $124 / Sq Ft |
| 01/28/2025 01/28/25 | Off Market | -- | -- | -- |
Tax History Compared to Growth
Tax History
| Year | Tax Paid | Tax Assessment Tax Assessment Total Assessment is a certain percentage of the fair market value that is determined by local assessors to be the total taxable value of land and additions on the property. | Land | Improvement |
|---|---|---|---|---|
| 2023 | $3,019 | $33,420 | $3,670 | $29,750 |
| 2022 | $2,254 | $22,210 | $5,570 | $16,640 |
| 2021 | $2,133 | $22,210 | $5,570 | $16,640 |
| 2020 | $2,252 | $21,870 | $4,770 | $17,100 |
| 2019 | $2,235 | $21,870 | $4,770 | $17,100 |
| 2018 | $2,132 | $19,280 | $3,190 | $16,090 |
| 2017 | $2,129 | $19,280 | $3,190 | $16,090 |
| 2016 | $2,288 | $20,400 | $4,140 | $16,260 |
| 2015 | $2,202 | $20,400 | $4,140 | $16,260 |
| 2014 | $2,249 | $20,750 | $2,530 | $18,220 |
Agents Affiliated with this Home
-
Jennifer Kohm

Seller's Agent in 2025
Jennifer Kohm
Coldwell Banker Realty - Gundaker
(314) 629-8441
18 in this area
78 Total Sales
-
Melissa Fields

Seller's Agent in 2025
Melissa Fields
Coldwell Banker Premier Group
(314) 680-0737
2 in this area
99 Total Sales
-
Kathy Renaud

Seller Co-Listing Agent in 2025
Kathy Renaud
Coldwell Banker Realty - Gundaker
(314) 504-6655
34 in this area
403 Total Sales
-
Anthony Love

Buyer's Agent in 2025
Anthony Love
Berkshire Hathaway HomeServices Alliance Real Estate
(314) 503-6062
19 in this area
47 Total Sales
Map
Source: MARIS MLS
MLS Number: MIS25035904
APN: 06G-63-0815
- 14417 Cape Charles Ct
- 14459 Williamsburg Manor Dr
- 5473 Misty Crossing Ct
- 5657 Hidden Cove Ln
- 14620 Avocado Ln
- 4518 Behlmann Grove Place
- 4507 Behlmann Grove Place
- 5220 Delcastle Dr
- 4945 N Highway 67
- 210 Behlmann Meadows Way
- 14060 Old Jamestown Rd
- 6 Glen Allen Ct
- 6081 Silver Fox Dr
- 14333 River Oaks Ct
- 4335 Channel Dr Unit 9
- 4328 Inlet Isle Dr
- 4316 Inlet Isle Dr
- 6705 N Highway 67
- 4129 Gulf Shore W Unit 8
- 4112 Gulf Shore W Unit 5
