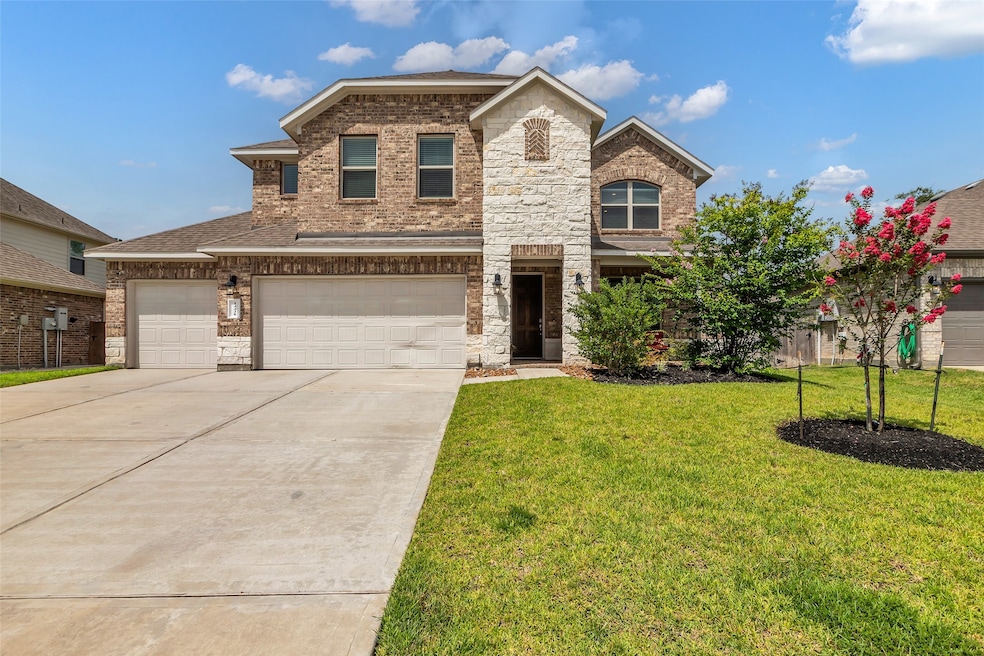
14438 Kerrick Vista Ln Conroe, TX 77384
Woodlands NeighborhoodEstimated payment $3,261/month
Highlights
- Home Theater
- Clubhouse
- Traditional Architecture
- McCullough Junior High School Rated A
- Deck
- High Ceiling
About This Home
Stunning home with an exceptional floor plan & generous space throughout. Step into the formal dining room—perfect for entertaining or easily converts into a home office or study. At the heart of the home is a light-filled family room with soaring ceilings & a wall of windows, seamlessly connected to the expansive kitchen. The kitchen is a chef’s dream with a massive island, granite countertops, and abundant cabinetry. The private primary suite is tucked at the back of the home, offering a peaceful retreat with a luxurious en-suite bath: double-sink vanity, soaking tub, separate shower, and walk-in closet. Upstairs features a game room, media room, & three oversized bedrooms—one with an en-suite bath. Another full bath serves the rest. Car enthusiasts & storage lovers will love the 4-CAR GARAGE WITH TANDUM BAY—room for vehicles, tools, & more. Enjoy outdoor living with covered front & back patios. Located in highly sought-after Conroe ISD-Woodlands Schools! This home truly has it all!
Listing Agent
Coldwell Banker Realty - The Woodlands License #0479359 Listed on: 07/05/2025

Home Details
Home Type
- Single Family
Est. Annual Taxes
- $6,900
Year Built
- Built in 2021
Lot Details
- 8,952 Sq Ft Lot
- Back Yard Fenced
- Sprinkler System
- Cleared Lot
HOA Fees
- $71 Monthly HOA Fees
Parking
- 4 Car Attached Garage
- Tandem Garage
- Garage Door Opener
- Driveway
Home Design
- Traditional Architecture
- Brick Exterior Construction
- Slab Foundation
- Composition Roof
- Cement Siding
- Radiant Barrier
Interior Spaces
- 3,292 Sq Ft Home
- 2-Story Property
- High Ceiling
- Ceiling Fan
- Window Treatments
- Formal Entry
- Family Room Off Kitchen
- Living Room
- Breakfast Room
- Dining Room
- Home Theater
- Game Room
- Utility Room
- Washer and Electric Dryer Hookup
Kitchen
- Walk-In Pantry
- Electric Oven
- Gas Cooktop
- Microwave
- Dishwasher
- Kitchen Island
- Disposal
Flooring
- Carpet
- Vinyl Plank
- Vinyl
Bedrooms and Bathrooms
- 4 Bedrooms
- Double Vanity
- Single Vanity
- Soaking Tub
- Bathtub with Shower
- Separate Shower
Home Security
- Security System Owned
- Fire and Smoke Detector
Eco-Friendly Details
- Energy-Efficient Windows with Low Emissivity
- Energy-Efficient Thermostat
Outdoor Features
- Deck
- Covered Patio or Porch
Schools
- Deretchin Elementary School
- Mccullough Junior High School
- The Woodlands High School
Utilities
- Forced Air Zoned Heating and Cooling System
- Heating System Uses Gas
- Programmable Thermostat
- Tankless Water Heater
Community Details
Overview
- Association fees include clubhouse, recreation facilities
- Inframark/Fosters Ridge HOA, Phone Number (281) 870-0585
- Built by DR Horton
- Fosters Ridge Subdivision
Amenities
- Clubhouse
Recreation
- Community Pool
Map
Home Values in the Area
Average Home Value in this Area
Tax History
| Year | Tax Paid | Tax Assessment Tax Assessment Total Assessment is a certain percentage of the fair market value that is determined by local assessors to be the total taxable value of land and additions on the property. | Land | Improvement |
|---|---|---|---|---|
| 2025 | $6,900 | $537,389 | $58,000 | $479,389 |
| 2024 | $6,900 | $526,731 | $58,000 | $468,731 |
| 2023 | $6,548 | $502,940 | $58,000 | $465,750 |
| 2022 | $13,220 | $457,220 | $58,000 | $399,220 |
| 2021 | $1,242 | $39,440 | $39,440 | $0 |
| 2020 | $1,244 | $37,270 | $37,270 | $0 |
Property History
| Date | Event | Price | Change | Sq Ft Price |
|---|---|---|---|---|
| 08/19/2025 08/19/25 | Price Changed | $480,000 | -4.0% | $146 / Sq Ft |
| 07/05/2025 07/05/25 | For Sale | $500,000 | -- | $152 / Sq Ft |
Purchase History
| Date | Type | Sale Price | Title Company |
|---|---|---|---|
| Vendors Lien | -- | Dhi Title |
Mortgage History
| Date | Status | Loan Amount | Loan Type |
|---|---|---|---|
| Open | $418,640 | VA |
Similar Homes in Conroe, TX
Source: Houston Association of REALTORS®
MLS Number: 5058715
APN: 5164-07-08800
- 14245 Lake Lodge Dr
- 14226 Lake Lodge Dr
- 10026 Angelina Woods Ln
- 14217 Lake Lodge Dr
- 10023 Angelina Woods Ln
- 14296 Aspen Valley Dr
- 8 Wind River Ct
- 14115 Ash Mountain Ln
- 14851 Old Conroe Rd
- 14130 Savage River Ct
- 5 Timber Ln
- 14205 Wonder Lake Ln
- 14320 Yellow Hawthorn Ct
- 14424 Tunnel Tree Ct
- 14207 Irvine Ranch Trail
- 14381 Whitetop Peak Ct
- 14021 Buffalo Gap Trail
- 14265 Wonder Lake Ln
- 33 Lake Forest Dr
- 14303 Garden Creek Ct
- 14273 Lake Lodge Dr
- 14245 Lake Lodge Dr
- 14006 Juniper Point Ln
- 14226 Lake Lodge Dr
- 14134 Aspen Woods Ct
- 15715 Old Conroe Rd
- 14223 Volcano Perch Dr
- 14131 Lake Lodge Dr
- 9811 Laurel Lake Dr
- 14213 Wonder Lake Ln
- 14381 Whitetop Peak Ct
- 14300 Congaree Ct
- 14208 Wallowa Ridge Ln
- 14202 Black Canyon Ln
- 13912 Acadia Point Ct
- 13909 Payette Arbor Ct
- 13917 Payette Arbor Ct
- 13918 Nicolet Arbor Ln
- 13305 Big Sky Ct
- 14223 Glacier Bay Ct






