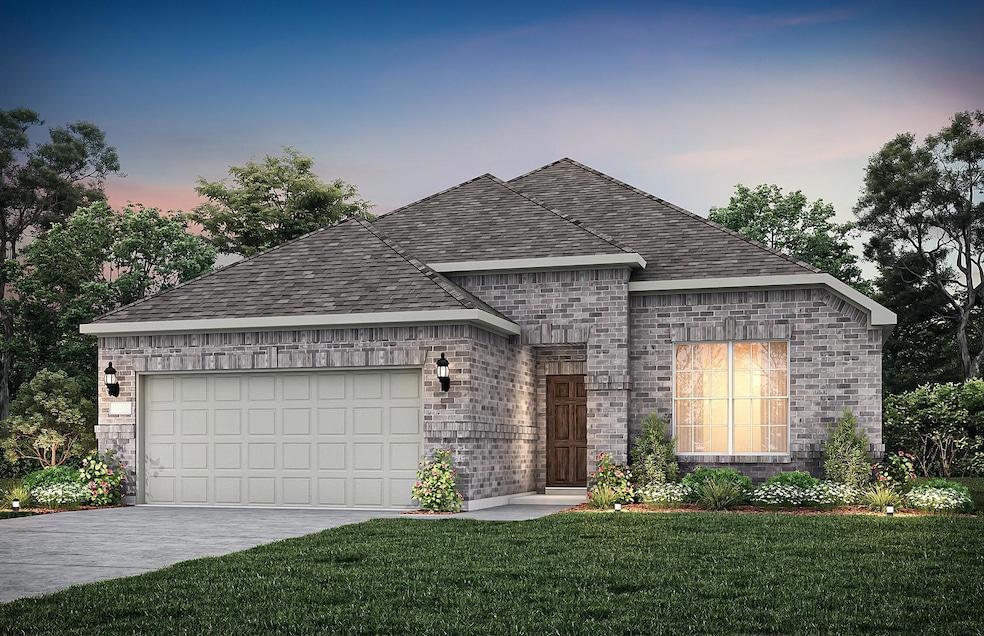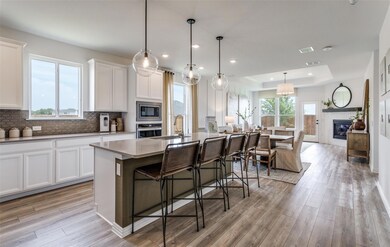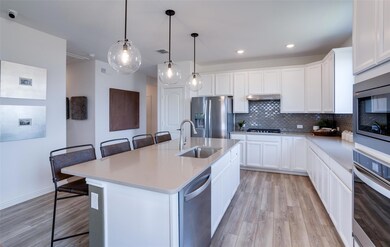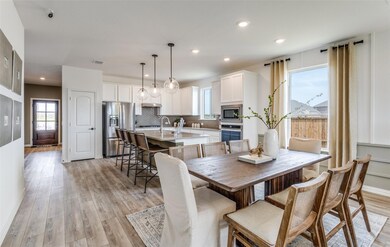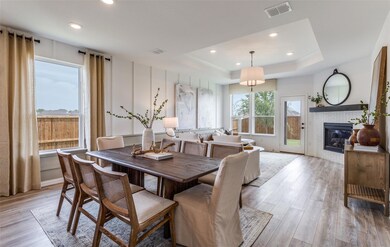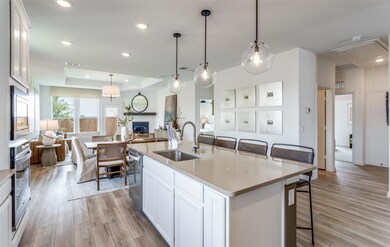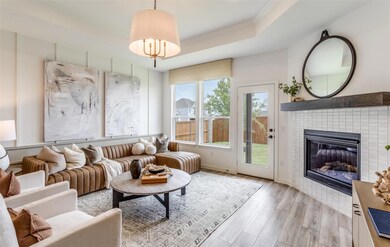
14438 Mietner St Pilot Point, TX 75009
Estimated payment $2,657/month
Highlights
- New Construction
- 2 Car Attached Garage
- Tile Flooring
- Moore Middle School Rated A-
- Tankless Water Heater
- 1-Story Property
About This Home
Gorgeous New Build in Creekview Meadows, Pilot Point:Make your dream home a reality this winter in the highly sought-after Creekview Meadows home! Ready for you between April - May 2025, this exquisite one-story Emory Floorplan, effortlessly combines space, style, and convenience. With 4 spacious bedrooms and 3 beautifully appointed bathrooms, this home is ideal for both families living and entertaining. The Emory Floorplan brings you the luxury of a two-story layout without the hassle of stairs, offering open concept living at its finest. The Gourmet Kitchen is a chef's delight, boasting top-of-the-line stainless steel appliances, sleek quartz countertops, and luxury vinyl flooring throughout. A decorative tray ceiling adds a touch of elegance to the family room, creating a warm and inviting atmosphere. Step outside to a generously sized covered back patio, perfect for hosting gatherings or enjoying quiet evenings outdoors.
Last Listed By
William Roberds Brokerage Phone: 972-694-0856 License #0237220 Listed on: 03/06/2025
Open House Schedule
-
Sunday, June 01, 202512:00 to 3:00 pm6/1/2025 12:00:00 PM +00:006/1/2025 3:00:00 PM +00:00Add to Calendar
Home Details
Home Type
- Single Family
Year Built
- Built in 2025 | New Construction
Lot Details
- 4,922 Sq Ft Lot
- Sprinkler System
HOA Fees
- $71 Monthly HOA Fees
Parking
- 2 Car Attached Garage
- Front Facing Garage
Home Design
- Brick Exterior Construction
- Slab Foundation
- Composition Roof
Interior Spaces
- 1,944 Sq Ft Home
- 1-Story Property
- Decorative Fireplace
- ENERGY STAR Qualified Windows
- Carbon Monoxide Detectors
Kitchen
- Electric Range
- Microwave
- Dishwasher
- Disposal
Flooring
- Carpet
- Tile
- Luxury Vinyl Plank Tile
Bedrooms and Bathrooms
- 4 Bedrooms
- 3 Full Bathrooms
Eco-Friendly Details
- Energy-Efficient HVAC
- Energy-Efficient Insulation
- Energy-Efficient Thermostat
Outdoor Features
- Rain Gutters
Schools
- Bobby Ray-Afton Martin Elementary School
- Celina High School
Utilities
- Central Heating and Cooling System
- Heating System Uses Natural Gas
- Tankless Water Heater
- High Speed Internet
- Cable TV Available
Community Details
- Association fees include all facilities, management
- Essex Association
- Creekview Meadows Subdivision
Map
Home Values in the Area
Average Home Value in this Area
Property History
| Date | Event | Price | Change | Sq Ft Price |
|---|---|---|---|---|
| 05/20/2025 05/20/25 | Price Changed | $410,000 | -1.8% | $211 / Sq Ft |
| 05/14/2025 05/14/25 | Price Changed | $417,640 | +0.2% | $215 / Sq Ft |
| 05/02/2025 05/02/25 | Price Changed | $416,760 | +0.5% | $214 / Sq Ft |
| 04/02/2025 04/02/25 | Price Changed | $414,760 | -3.5% | $213 / Sq Ft |
| 03/12/2025 03/12/25 | Price Changed | $429,760 | -6.5% | $221 / Sq Ft |
| 03/06/2025 03/06/25 | For Sale | $459,760 | -- | $237 / Sq Ft |
Similar Homes in the area
Source: North Texas Real Estate Information Systems (NTREIS)
MLS Number: 20863780
- 14425 Lovelace St
- 14441 Mietner St
- 14430 McClint St
- 14466 Lovelace St
- 5939 Mayer Ave
- 5921 Mayer Ave
- 5943 Mayer Ave
- 5949 Mayer Ave
- 14442 Mietner St
- 14498 Lovelace St
- 14494 Lovelace St
- 14478 Lovelace St
- 14530 Lovelace St
- 14498 Herschel St
- 14534 Herschel St
- 14538 Herschel St
- 14502 Herschel St
- 14574 Herschel St
- 14506 Jemison St
- 14570 Helena St
