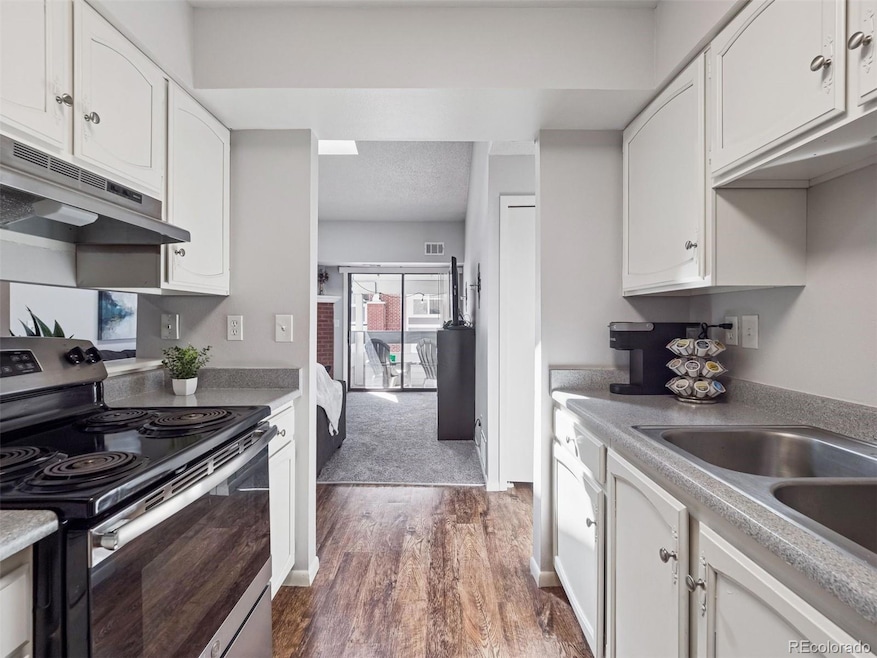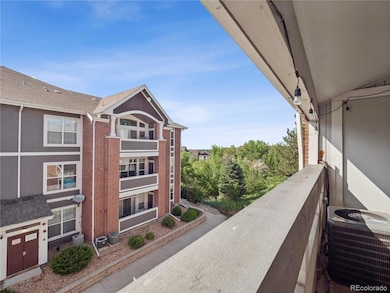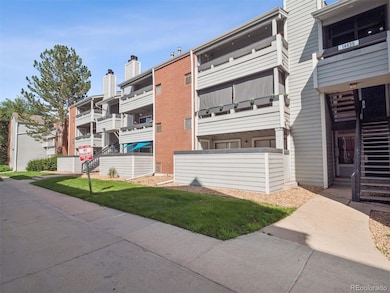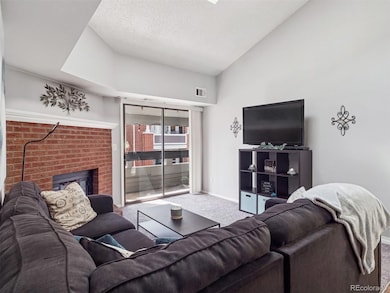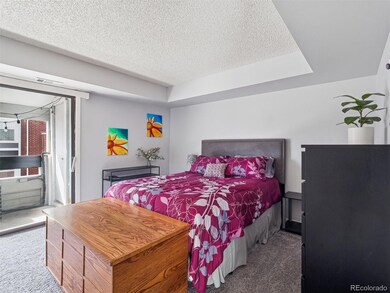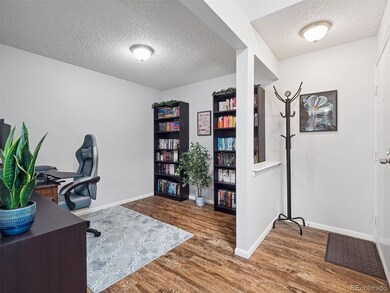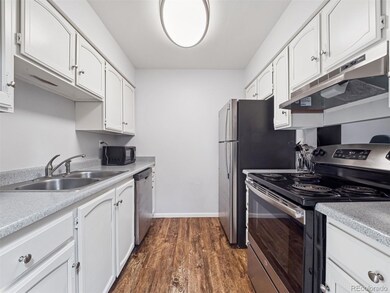14439 E 1st Dr Unit C11 Aurora, CO 80011
City Center North NeighborhoodEstimated payment $1,337/month
Highlights
- Clubhouse
- Sauna
- Tennis Courts
- Vaulted Ceiling
- Community Pool
- Covered Patio or Porch
About This Home
Open and airy top-floor living in Cherry Grove East! This penthouse-style condo offers a spacious, inviting feel with vaulted ceilings, a skylight, and a cozy wood-burning fireplace. The family room flows effortlessly to a private covered deck through large glass sliders, creating the perfect setup for indoor/outdoor living. Just off the main living area is a versatile bonus space currently used as a home office and library, easily adaptable as a dining area, workout zone, or creative nook. The kitchen is both stylish and functional, featuring stainless steel appliances, white cabinetry, and durable LVT flooring. The generously sized bedroom includes a large closet and private access to the deck. The bathroom has a smart layout with a separate vanity area, and the full-sized washer and dryer (included in sale) are conveniently located in a spacious laundry room with excellent storage. An additional outdoor storage closet provides even more room for your gear. Residents enjoy a dog-friendly courtyard, two parking passes for parking lot, and access to a pool, clubhouse, and resurfaced tennis courts with pickleball. Additional community improvements completed or in the works include tree trimming, parking lot repairs, staircase engineering and inspections, retaining wall replacements, tennis court redesign, patio fence repairs, lighting upgrades, and backflow replacements. Ideally located near the Town Center at Aurora, Lowry, and a variety of dining and shopping options, with easy access to light rail, I-225, I-70, CU Anschutz Medical Campus, and DIA. This location has it all—comfort, convenience, and outstanding value.
Listing Agent
LIV Sotheby's International Realty Brokerage Email: whitney.cain@sothebysrealty.com,720-934-8185 License #100001486 Listed on: 06/30/2025

Property Details
Home Type
- Condominium
Est. Annual Taxes
- $1,047
Year Built
- Built in 1982 | Remodeled
HOA Fees
- $400 Monthly HOA Fees
Parking
- 2 Parking Spaces
Home Design
- Entry on the 3rd floor
- Brick Exterior Construction
- Frame Construction
- Composition Roof
- Wood Siding
Interior Spaces
- 756 Sq Ft Home
- 1-Story Property
- Vaulted Ceiling
- Skylights
- Wood Burning Fireplace
- Living Room with Fireplace
- Dining Room
Kitchen
- Oven
- Range with Range Hood
- Dishwasher
- Laminate Countertops
- Disposal
Flooring
- Carpet
- Vinyl
Bedrooms and Bathrooms
- 1 Main Level Bedroom
- 1 Full Bathroom
Laundry
- Laundry Room
- Dryer
- Washer
Home Security
Outdoor Features
- Balcony
- Covered Patio or Porch
Schools
- Sixth Avenue Elementary School
- East Middle School
- Hinkley High School
Additional Features
- Two or More Common Walls
- Forced Air Heating and Cooling System
Listing and Financial Details
- Exclusions: Seller`s Personal Property.
- Assessor Parcel Number 032514850
Community Details
Overview
- Association fees include insurance, ground maintenance, maintenance structure, recycling, sewer, snow removal, trash, water
- Realmanage Cherry Grove East Condominium Association, Phone Number (866) 473-2573
- Low-Rise Condominium
- Cherry Grove East Condos Subdivision
- Community Parking
Amenities
- Sauna
- Clubhouse
Recreation
- Tennis Courts
- Community Pool
- Park
Security
- Carbon Monoxide Detectors
Map
Home Values in the Area
Average Home Value in this Area
Tax History
| Year | Tax Paid | Tax Assessment Tax Assessment Total Assessment is a certain percentage of the fair market value that is determined by local assessors to be the total taxable value of land and additions on the property. | Land | Improvement |
|---|---|---|---|---|
| 2025 | $1,047 | $13,450 | -- | -- |
| 2024 | $1,015 | $10,921 | -- | -- |
| 2023 | $1,015 | $10,921 | $0 | $0 |
| 2022 | $1,096 | $10,919 | $0 | $0 |
| 2021 | $1,132 | $10,919 | $0 | $0 |
| 2020 | $1,089 | $10,460 | $0 | $0 |
| 2019 | $1,083 | $10,460 | $0 | $0 |
| 2018 | $617 | $5,839 | $0 | $0 |
| 2017 | $537 | $5,839 | $0 | $0 |
| 2016 | $474 | $5,047 | $0 | $0 |
| 2015 | $458 | $5,047 | $0 | $0 |
| 2014 | $259 | $2,746 | $0 | $0 |
| 2013 | -- | $2,540 | $0 | $0 |
Property History
| Date | Event | Price | List to Sale | Price per Sq Ft |
|---|---|---|---|---|
| 01/26/2026 01/26/26 | Price Changed | $165,000 | -5.7% | $218 / Sq Ft |
| 06/30/2025 06/30/25 | For Sale | $175,000 | -- | $231 / Sq Ft |
Purchase History
| Date | Type | Sale Price | Title Company |
|---|---|---|---|
| Special Warranty Deed | $159,000 | Chicago Title Co | |
| Warranty Deed | -- | Chicago Title | |
| Deed | -- | -- | |
| Deed | -- | -- | |
| Deed | -- | -- |
Mortgage History
| Date | Status | Loan Amount | Loan Type |
|---|---|---|---|
| Closed | $6,169 | New Conventional | |
| Open | $154,230 | New Conventional |
Source: REcolorado®
MLS Number: 3334697
APN: 1975-07-2-08-033
- 14465 E 1st Dr Unit B8
- 14437 E 1st Dr Unit B04
- 14353 E 1st Dr Unit 201
- 14438 E 1st Dr Unit C11
- 14214 E 1st Dr Unit C07
- 14218 E 1st Dr Unit A05
- 14216 E 1st Dr Unit C03
- 14500 E 2nd Ave Unit 209A
- 14226 E 1st Dr Unit B04
- 14226 E 1st Dr Unit B10
- 14226 E 1st Dr Unit A09
- 14226 E 1st Dr Unit B03
- 14590 E 2nd Ave Unit 311B
- 14313 E 1st Dr Unit 107
- 14251 E 1st Dr Unit 308
- 14231 E 1st Dr Unit 205
- 14211 E 1st Dr Unit 307
- 14241 E 1st Dr Unit 304
- 14221 E 1st Dr Unit 206
- 14602 E 2nd Ave Unit 100C
- 14216 E 1st Dr
- 14455 E Ellsworth Ave
- 325 N Sable Blvd
- 353 Dearborn Way
- 14794 E 2nd Ave
- 65 S Eagle Cir
- 358 Potomac Way
- 575 Billings St
- 14565 E Alameda Ave
- 13700 E 5th Cir
- 501 Elkhart St
- 777 Dillon Way
- 15403 E 1st Ave
- 13691 E Nevada Place
- 721 Fraser St Unit 723
- 445 N Helena Ct
- 706 Uvalda St
- 525 S Dawson St
- 550 S Dawson St
- 15510 E Alameda Pkwy
Ask me questions while you tour the home.
