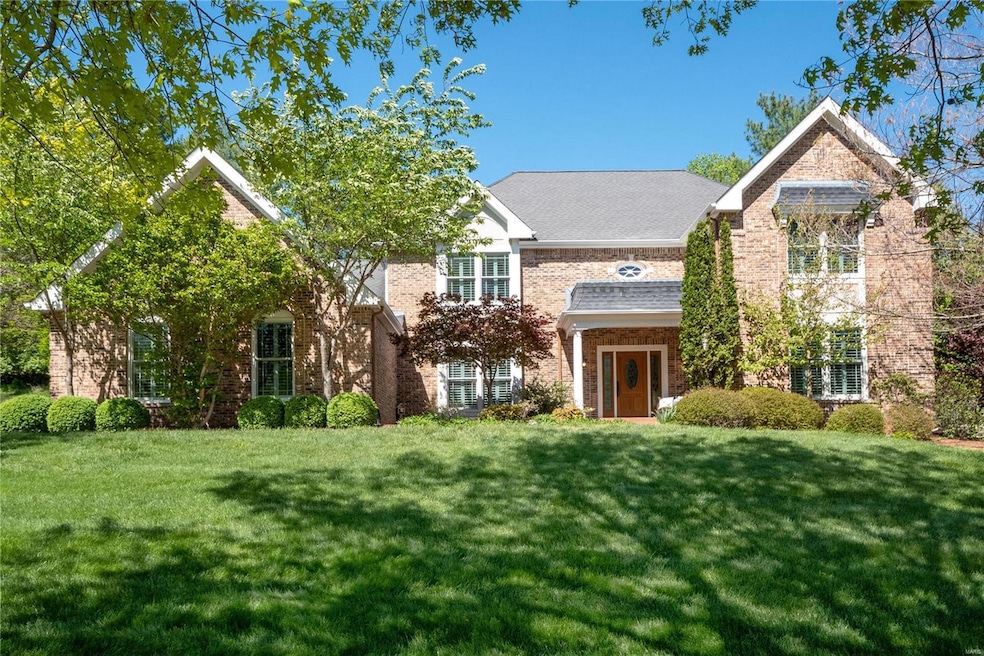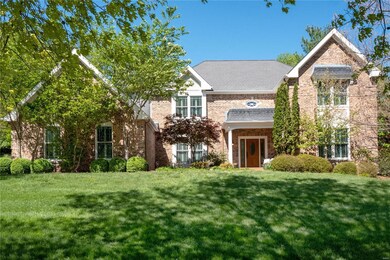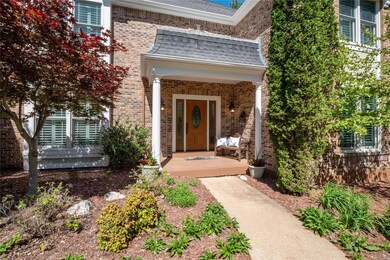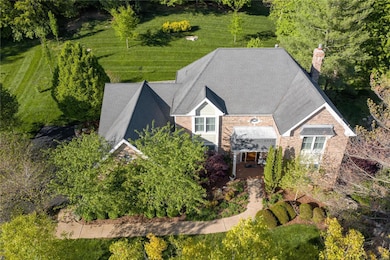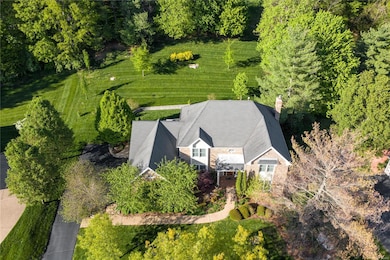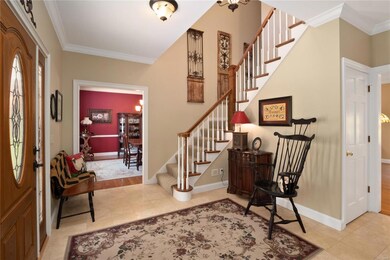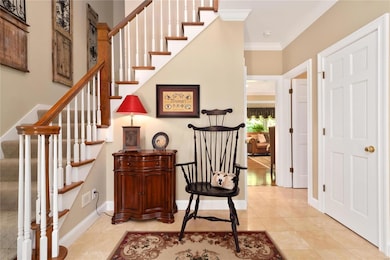
1444 Carriage Crossing Ln Chesterfield, MO 63005
Estimated Value: $836,000 - $935,000
Highlights
- Water Views
- Home Theater
- Open Floorplan
- Wild Horse Elementary Rated A+
- Primary Bedroom Suite
- Vaulted Ceiling
About This Home
As of August 2021EXCEPTIONAL HOME IN SOUGHT AFTER CHESTERFIELD NEIGHBORHOOD! Beautiful amenities & updates with impeccable attention to detail & exquisite custom features*Attractive exterior w/patio viewing private lush lot, & water view from the front*Gleaming wood floors & 9’ ceilings on main floor*Extensive millwork throughout, custom cabinetry & built ins*Beyond fabulous kitchen boasting custom cabinets, lg. center island, stainless appliances, granite counters, walkin pantry, vault & skylt*Luxury master offers coffer ceiling, soothingly updated bath w/jet tub, walkin shower, granite vanity top, impressive tile work*BRs 2-3 share jack n jill*BR4 has private bath*Fun times in the professionally finished LL w/rec rm, media rm, BR5, full bath*Main floor mud & laundry rm, wet bar in FR w/granite tops & wine cooler, Plantations shutters, main floor sophisticated den/library, newer zoned HVAC, newer Andersen windows, some newer exterior doors, 3car side entry garage w/newer doors, sunlit rms, nice décor!
Last Agent to Sell the Property
Coldwell Banker Realty - Gundaker License #1999028434 Listed on: 05/13/2021

Last Buyer's Agent
Dorothy Comerio
Berkshire Hathaway HomeServices Advantage License #2003019984

Home Details
Home Type
- Single Family
Est. Annual Taxes
- $9,140
Year Built
- Built in 1988
Lot Details
- 0.66 Acre Lot
- Lot Dimensions are 150 x 220
- Sprinkler System
- Backs to Trees or Woods
HOA Fees
- $38 Monthly HOA Fees
Parking
- 3 Car Attached Garage
- Garage Door Opener
Home Design
- Traditional Architecture
- Brick or Stone Veneer Front Elevation
- Poured Concrete
- Frame Construction
Interior Spaces
- 2-Story Property
- Open Floorplan
- Wet Bar
- Rear Stairs
- Built In Speakers
- Built-in Bookshelves
- Historic or Period Millwork
- Coffered Ceiling
- Vaulted Ceiling
- Ceiling Fan
- Skylights
- Self Contained Fireplace Unit Or Insert
- Insulated Windows
- Bay Window
- Atrium Doors
- Six Panel Doors
- Mud Room
- Entrance Foyer
- Family Room with Fireplace
- Living Room
- Breakfast Room
- Formal Dining Room
- Home Theater
- Library
- Wood Flooring
- Water Views
- Laundry on main level
Kitchen
- Breakfast Bar
- Walk-In Pantry
- Microwave
- Dishwasher
- Kitchen Island
- Granite Countertops
- Built-In or Custom Kitchen Cabinets
- Disposal
Bedrooms and Bathrooms
- Primary Bedroom Suite
- Walk-In Closet
- Primary Bathroom is a Full Bathroom
- Dual Vanity Sinks in Primary Bathroom
- Whirlpool Tub and Separate Shower in Primary Bathroom
Partially Finished Basement
- Basement Fills Entire Space Under The House
- Basement Ceilings are 8 Feet High
- Bedroom in Basement
- Finished Basement Bathroom
- Basement Window Egress
Home Security
- Security System Owned
- Fire and Smoke Detector
Outdoor Features
- Covered patio or porch
Schools
- Wild Horse Elem. Elementary School
- Crestview Middle School
- Marquette Sr. High School
Utilities
- Forced Air Zoned Heating and Cooling System
- Heating System Uses Gas
- Gas Water Heater
Listing and Financial Details
- Assessor Parcel Number 19U-53-0248
Community Details
Recreation
- Recreational Area
Ownership History
Purchase Details
Purchase Details
Home Financials for this Owner
Home Financials are based on the most recent Mortgage that was taken out on this home.Purchase Details
Home Financials for this Owner
Home Financials are based on the most recent Mortgage that was taken out on this home.Purchase Details
Home Financials for this Owner
Home Financials are based on the most recent Mortgage that was taken out on this home.Purchase Details
Similar Homes in Chesterfield, MO
Home Values in the Area
Average Home Value in this Area
Purchase History
| Date | Buyer | Sale Price | Title Company |
|---|---|---|---|
| Flack Brian | -- | None Listed On Document | |
| Flack Brian | $715,000 | Investors Title Co Clayton | |
| Barger Philip M | $526,000 | None Available | |
| Bryant Scott W | $430,000 | -- | |
| Jones Donald C | $365,000 | -- |
Mortgage History
| Date | Status | Borrower | Loan Amount |
|---|---|---|---|
| Previous Owner | Flack Brian | $300,000 | |
| Previous Owner | Philip Philip M | $403,600 | |
| Previous Owner | Barger | $75,000 | |
| Previous Owner | Philip Philip M | $56,400 | |
| Previous Owner | Barger Philip M | $417,000 | |
| Previous Owner | Bryant Scott W | $344,000 |
Property History
| Date | Event | Price | Change | Sq Ft Price |
|---|---|---|---|---|
| 08/04/2021 08/04/21 | Sold | -- | -- | -- |
| 05/13/2021 05/13/21 | For Sale | $665,000 | -- | $151 / Sq Ft |
Tax History Compared to Growth
Tax History
| Year | Tax Paid | Tax Assessment Tax Assessment Total Assessment is a certain percentage of the fair market value that is determined by local assessors to be the total taxable value of land and additions on the property. | Land | Improvement |
|---|---|---|---|---|
| 2023 | $9,140 | $128,400 | $24,280 | $104,120 |
| 2022 | $7,548 | $101,170 | $26,710 | $74,460 |
| 2021 | $7,505 | $101,170 | $26,710 | $74,460 |
| 2020 | $7,372 | $95,950 | $20,730 | $75,220 |
| 2019 | $7,331 | $95,950 | $20,730 | $75,220 |
| 2018 | $7,680 | $94,810 | $20,730 | $74,080 |
| 2017 | $7,508 | $94,810 | $20,730 | $74,080 |
| 2016 | $7,450 | $90,400 | $20,730 | $69,670 |
| 2015 | $7,294 | $90,400 | $20,730 | $69,670 |
| 2014 | $7,023 | $84,720 | $21,790 | $62,930 |
Agents Affiliated with this Home
-
Kathleen Pecher

Seller's Agent in 2021
Kathleen Pecher
Coldwell Banker Realty - Gundaker
(314) 406-6898
15 in this area
54 Total Sales
-
Troy Robertson

Seller Co-Listing Agent in 2021
Troy Robertson
Coldwell Banker Realty - Gundaker
(314) 249-8240
51 in this area
308 Total Sales
-

Buyer's Agent in 2021
Dorothy Comerio
Berkshire Hathaway HomeServices Advantage
(314) 503-8931
Map
Source: MARIS MLS
MLS Number: MIS21028221
APN: 19U-53-0248
- 1504 Kehrs Mill Rd
- 1320 Westchester Manor Ln
- 1418 Jenwick Ct
- 1508 Pacland Ridge Ct
- 1315 Wildhorse Meadows Dr
- 17266 Jeffreys Crossing Ln
- 17017 Prestige Landing
- 1824 Oak Tree Ridge Rd
- 17115 Hillcrest Field Ct
- 16480 Walnut Rail Rd
- 17421 Private Valley Ln
- 16908 Lewis Spring Farms Rd
- 1240 Patchwork Fields
- 1206 Wildhorse Parkway Dr
- 1205 Patchwork Fields
- 16427 Andraes Dr
- 2024 Kingspointe Dr
- 17411 Wild Horse Creek Rd
- 1211 Gooseberry Ln
- 1255 Walnut Hill Farm Dr
- 1444 Carriage Crossing Ln
- 1448 Carriage Crossing Ln
- 1440 Carriage Crossing Ln
- 17146 Surrey View Dr
- 1449 Carriage Crossing Ln
- 1452 Carriage Crossing Ln
- 17142 Surrey View Dr
- 17150 Surrey View Dr
- 1436 Carriage Crossing Ln
- 1432 Carriage Crossing Ln
- 1457 Carriage Crossing Ln
- 17143 Surrey View Dr
- 17154 Surrey View Dr
- 17138 Surrey View Dr
- 1456 Carriage Crossing Ln
- 444 Winter Wheat Rd
- 17160 Surrey View Dr
- 1428 Carriage Crossing Ln
- 17135 Surrey View Dr
- 17166 Surrey View Dr
