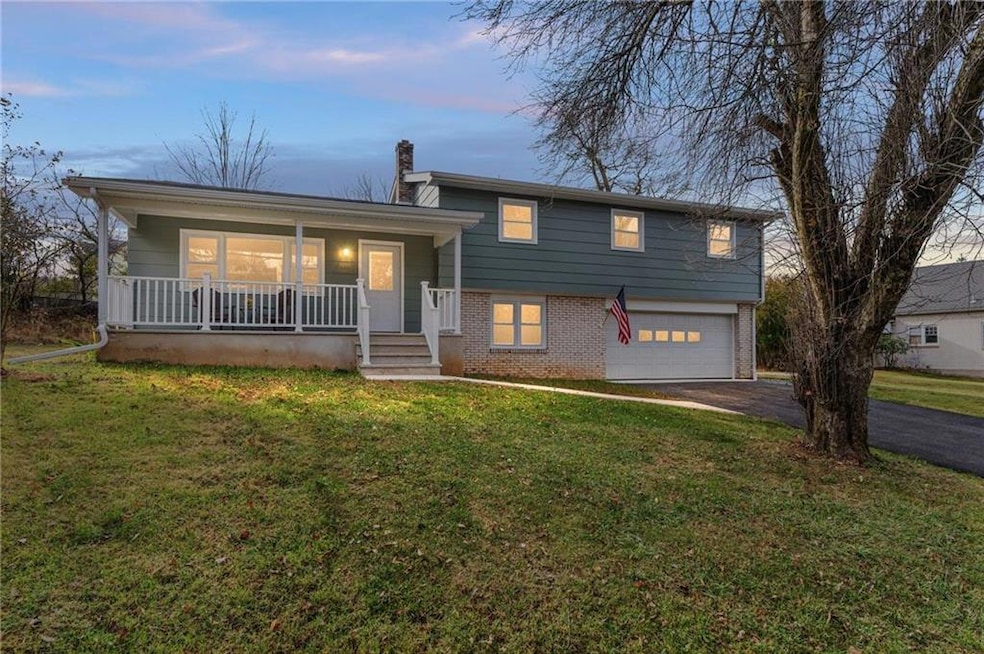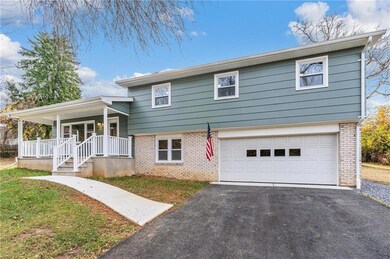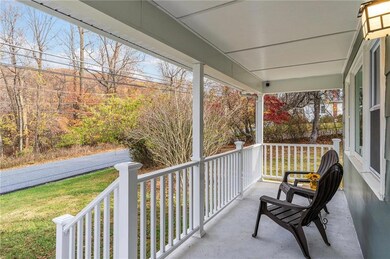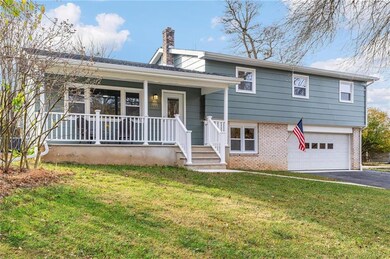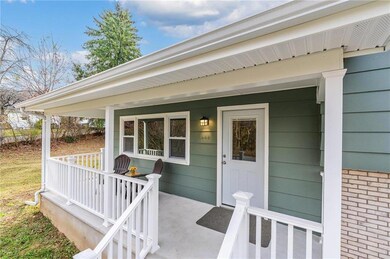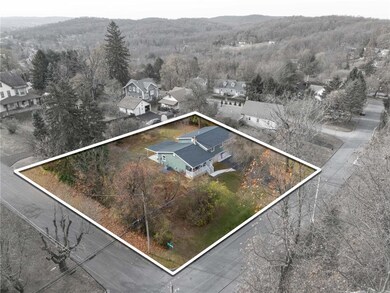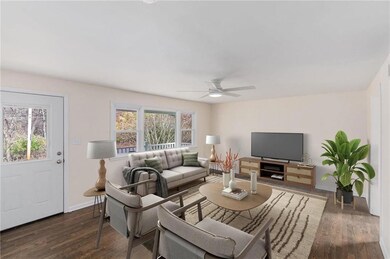
1444 E University Ave Bethlehem, PA 18015
Lower Saucon Township NeighborhoodHighlights
- Partially Wooded Lot
- Corner Lot
- 6 Car Attached Garage
- Wood Flooring
- Covered patio or porch
- Eat-In Kitchen
About This Home
As of March 2025Located in highly sought after Saucon Valley School District, this no expense spared, tastefully remodeled home has a fresh, contemporary aesthetic, perfect for modern living. This is worry-free living. EVERTHING IS NEW. Sitting within a tranquil South Mountain neighborhood furnished with all the sanctuary Mother Nature provides, the home is built for functional family time & entertaining. In the heart of the home is the south-facing brand new eat-in kitchen adjoining a renovated covered patio outside & a large family living space inside. Sun's in! Brand new windows throughout. Upstairs, 4 bedrooms & a remodeled full bath & new master bedroom w/ensuite bath. Hardwood floors refinished with rich Jacobean stain & fresh linen neutral paint on all the walls adds warmth & character. Downstairs you will find a large family room w/attached 1/2 bath/laundry room combo. A clean, dry-locked 475 sq ft basement provides ample room for storage along with attic storage upstairs, built-in garage. Beautiful sunsets can be enjoyed from a new front porch facing serene wooded surroundings with wildlife yet easy access to major highways, living and recreational amenities. Nothing for you to do now or for many years to come with brand new roof, new gutter system, new gas HVAC system, upgraded and inspected new wiring and electrical panel and new pex plumbing throughout. The quality of the workmanship and finishing touches are evident throughout. Book your showing-OPEN HOUSE SAT. 1/11/25 11AM-1PM
Home Details
Home Type
- Single Family
Est. Annual Taxes
- $4,098
Year Built
- Built in 1961
Lot Details
- 0.33 Acre Lot
- Corner Lot
- Partially Wooded Lot
- Property is zoned R12-Semi-Urban Residential
Home Design
- Split Level Home
- Poured Concrete
- Asphalt Roof
- Shingle Siding
Interior Spaces
- 1,694 Sq Ft Home
- 2-Story Property
- Ceiling Fan
- Replacement Windows
- Family Room Downstairs
- Basement with some natural light
- Storage In Attic
Kitchen
- Eat-In Kitchen
- Gas Cooktop
- Microwave
- Dishwasher
Flooring
- Wood
- Ceramic Tile
Bedrooms and Bathrooms
- 4 Bedrooms
Laundry
- Laundry on lower level
- Washer and Dryer Hookup
Parking
- 6 Car Attached Garage
- Garage Door Opener
- Driveway
- On-Street Parking
- Off-Street Parking
Outdoor Features
- Covered patio or porch
Schools
- Saucon Valley Elementary And Middle School
- Saucon Valley High School
Utilities
- Forced Air Heating and Cooling System
- Heating System Uses Gas
- 101 to 200 Amp Service
- Gas Water Heater
Listing and Financial Details
- Assessor Parcel Number Q6NW2 18 2 0719
Ownership History
Purchase Details
Home Financials for this Owner
Home Financials are based on the most recent Mortgage that was taken out on this home.Map
Similar Homes in the area
Home Values in the Area
Average Home Value in this Area
Purchase History
| Date | Type | Sale Price | Title Company |
|---|---|---|---|
| Deed | $470,000 | Keystone Premier Settlement Se |
Mortgage History
| Date | Status | Loan Amount | Loan Type |
|---|---|---|---|
| Open | $470,000 | New Conventional | |
| Previous Owner | $161,250 | New Conventional | |
| Previous Owner | $168,000 | New Conventional |
Property History
| Date | Event | Price | Change | Sq Ft Price |
|---|---|---|---|---|
| 03/03/2025 03/03/25 | Sold | $470,000 | +1.1% | $277 / Sq Ft |
| 01/11/2025 01/11/25 | Pending | -- | -- | -- |
| 01/08/2025 01/08/25 | For Sale | $464,900 | -- | $274 / Sq Ft |
Tax History
| Year | Tax Paid | Tax Assessment Tax Assessment Total Assessment is a certain percentage of the fair market value that is determined by local assessors to be the total taxable value of land and additions on the property. | Land | Improvement |
|---|---|---|---|---|
| 2025 | $622 | $57,600 | $18,900 | $38,700 |
| 2024 | $4,067 | $57,600 | $18,900 | $38,700 |
| 2023 | $4,067 | $57,600 | $18,900 | $38,700 |
| 2022 | $3,996 | $57,600 | $18,900 | $38,700 |
| 2021 | $4,053 | $57,600 | $18,900 | $38,700 |
| 2020 | $4,125 | $57,600 | $18,900 | $38,700 |
| 2019 | $6,460 | $57,600 | $18,900 | $38,700 |
| 2018 | $4,073 | $57,600 | $18,900 | $38,700 |
| 2017 | $3,970 | $57,600 | $18,900 | $38,700 |
| 2016 | -- | $57,600 | $18,900 | $38,700 |
| 2015 | -- | $57,600 | $18,900 | $38,700 |
| 2014 | -- | $57,600 | $18,900 | $38,700 |
Source: Greater Lehigh Valley REALTORS®
MLS Number: 750750
APN: Q6NW2-18-2-0719
- 2192 Focht Ave
- 3862 Pennsylvania 378
- 3899 Pennsylvania 378
- 1050 Moravia St
- 977 Wyandotte St
- 709 S Bergen St
- 729 Fiot Ave
- 909 Vernon St
- 600 N Hoffert St
- 1021 Broadway
- 1004 Cherokee St
- 1439 Seidersville Rd
- 1055 Seneca St
- 1597 Woodfield Dr
- 498 Norway Place
- 724 Broadway
- 1113 Stanley Ave
- 1120 Russell Ave
- 851 N Hoffert St
- 1409 Jeter Ave
