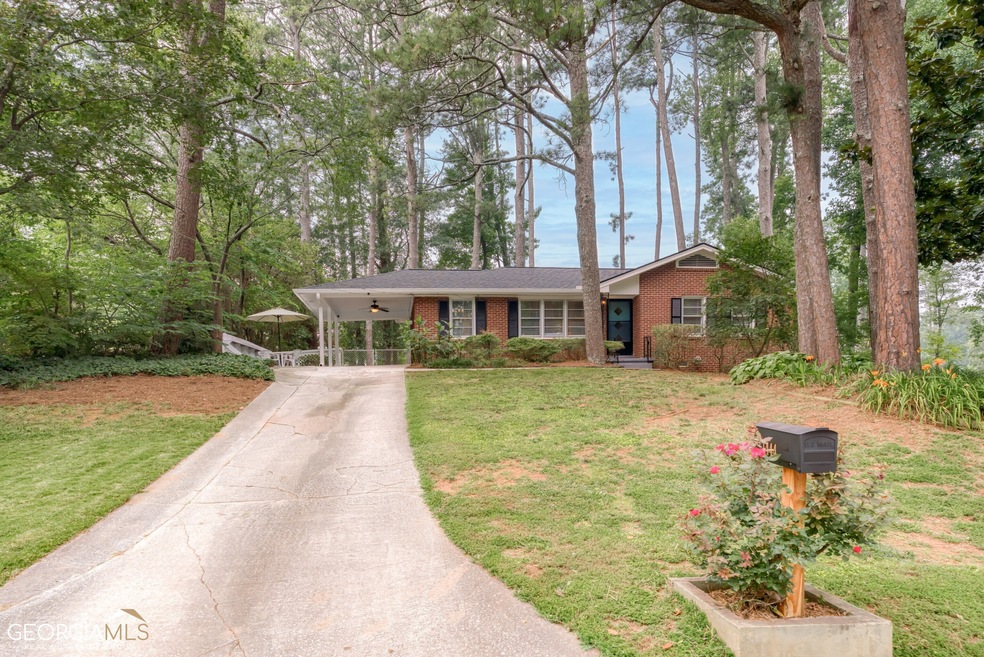Location is key and Tucker is Hot!! Welcome to your dream home in a prime location! This newly renovated 4 bedroom, 2.5 bathroom Four-sided Brick Ranch is situated in a quiet and friendly neighborhood on a cul-de-sac, close to schools, parks, shops, and public transportation. You will love the modern kitchen with granite countertops, new porcelain tile flooring, and a stylish white subway tile backsplash. The interior has been freshly painted and updated with new ceiling fans and light fixtures throughout. The original hardwood floors have been refinished to add charm and warmth. The basement is fully finished and offers a separate entrance, a full bathroom, and several rooms that can be used as an office, a gym, or a guest suite. The basement also has brand new laminate hardwood floors and a huge laundry room. There is an unfinished room in the basement that would be perfect for a workshop or extra storage. The new HVAC system was installed in August 2022 and the roof and gutters are only 3 years old!! Outside you will enjoy the large side patio and the fenced wooded back yard that offers privacy and space perfect for entertaining. Located in a Quiet Tree-lined neighborhood with a City of Tucker Park featuring a Playground and Walking Trails. Convenient to I-285, I-85, Emory, CDC, downtown Decatur, Main Street in Tucker, & much more! This home is move-in ready and waiting for you to make it yours! This one won't last long so hurry and make an offer!

