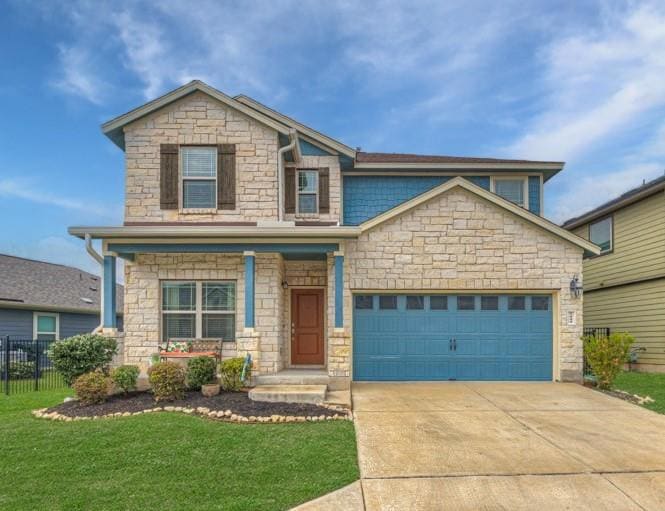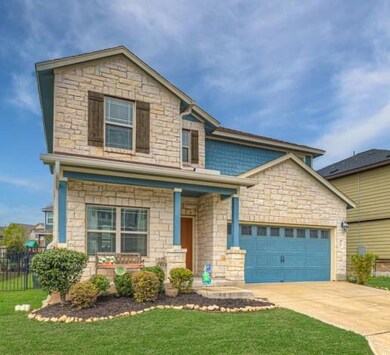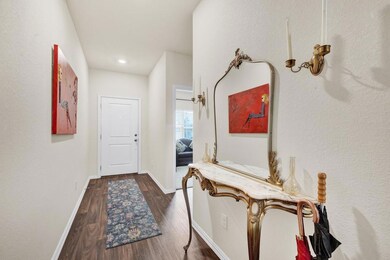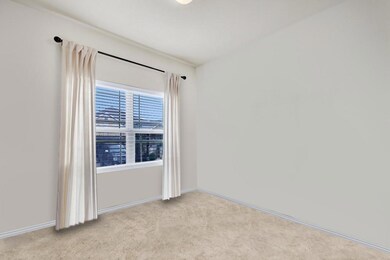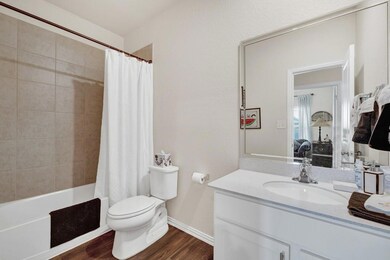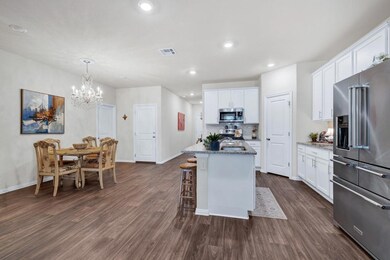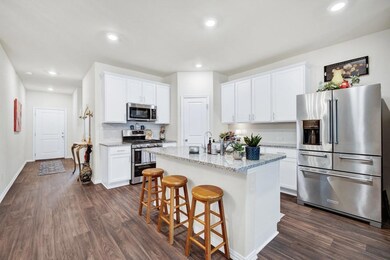
1444 Harwell Loop Kyle, TX 78640
Plum Creek NeighborhoodEstimated payment $3,140/month
Highlights
- Golf Course Community
- Gated Community
- Main Floor Primary Bedroom
- R C Barton Middle School Rated A-
- Clubhouse
- High Ceiling
About This Home
Discover your dream home at 1444 Harwell Loop, nestled in the heart of Kyle, Texas, within the securely gated community of the Peninsula. This pristine single-family residence, built in 2020, is perfect for families, golf enthusiasts, and those seeking a tranquil retirement. Boasting 5 spacious bedrooms and 3 elegant bathrooms, this home caters to both comfort and style. The interior is adorned with wood-grain flooring, plush carpet and tile. The kitchen, features lustrous granite countertops, a suite of stainless steel appliances including a free-standing gas range, microwave, dishwasher, and timeless white shaker cabinets. A large pantry and separate laundry room add to the home's functionality. Relax in the master suite, located on the main floor for easy access, complete with a walk-in closet, double vanity, and expansive shower. For added convenience, there is one secondary bedroom and one full secondary bathroom also found on the first level off the entry foyer. Upstairs, you'll find three bedrooms, a full bathroom, and a versatile flex space — ideal for a growing family or hosting guests. Relax on your own covered back patio in this quiet, secure community. Residents of this gated community in the Peninsula enjoy amenities such as walking paths, a dog park, a clubhouse, and a picturesque golf course. Embrace the serene lifestyle while still being a short drive from the bustling cities of Austin and San Antonio. Proximity to Austin Bergstrom International Airport ensures travel is a breeze. At 1444 Harwell Loop, luxury meets location in the most harmonious way.
Listing Agent
RE/MAX GO - NB Brokerage Phone: (830) 299-4524 License #0540114 Listed on: 04/15/2025

Home Details
Home Type
- Single Family
Est. Annual Taxes
- $8,183
Year Built
- Built in 2020
Lot Details
- 4,896 Sq Ft Lot
- South Facing Home
- Wrought Iron Fence
- Interior Lot
- Sprinkler System
- Dense Growth Of Small Trees
HOA Fees
- $162 Monthly HOA Fees
Parking
- 2 Car Attached Garage
- Single Garage Door
Home Design
- Slab Foundation
- Composition Roof
- Masonry Siding
- HardiePlank Type
- Stone Veneer
Interior Spaces
- 2,442 Sq Ft Home
- 2-Story Property
- High Ceiling
- Ceiling Fan
- Recessed Lighting
Kitchen
- Open to Family Room
- Eat-In Kitchen
- Breakfast Bar
- Double Oven
- Microwave
- Dishwasher
- Stainless Steel Appliances
- ENERGY STAR Qualified Appliances
- Granite Countertops
- Disposal
Flooring
- Carpet
- Vinyl
Bedrooms and Bathrooms
- 5 Bedrooms | 2 Main Level Bedrooms
- Primary Bedroom on Main
- Walk-In Closet
- 3 Full Bathrooms
- Double Vanity
- Separate Shower
Home Security
- Fire and Smoke Detector
- In Wall Pest System
Outdoor Features
- Covered patio or porch
Schools
- Laura B Negley Elementary School
- R C Barton Middle School
- Jack C Hays High School
Utilities
- Central Heating and Cooling System
- Heating System Uses Natural Gas
- Underground Utilities
- Tankless Water Heater
Listing and Financial Details
- Assessor Parcel Number 116616000F012002
- Tax Block F
Community Details
Overview
- Association fees include common area maintenance, landscaping, water
- Plum Creek Association
- Plum Creek Ph 1 Sec 6H 1 Subdivision
Amenities
- Community Barbecue Grill
- Common Area
- Clubhouse
- Community Mailbox
Recreation
- Golf Course Community
- Community Playground
- Community Pool
- Park
- Dog Park
- Trails
Security
- Gated Community
Map
Home Values in the Area
Average Home Value in this Area
Tax History
| Year | Tax Paid | Tax Assessment Tax Assessment Total Assessment is a certain percentage of the fair market value that is determined by local assessors to be the total taxable value of land and additions on the property. | Land | Improvement |
|---|---|---|---|---|
| 2024 | $5,532 | $362,810 | $70,800 | $292,010 |
| 2023 | $8,586 | $384,332 | $88,500 | $388,130 |
| 2022 | $8,504 | $349,393 | $75,000 | $422,380 |
| 2021 | $8,428 | $317,630 | $41,440 | $276,190 |
| 2020 | $780 | $29,400 | $29,400 | $0 |
| 2019 | $1,083 | $39,200 | $39,200 | $0 |
| 2018 | $709 | $25,600 | $25,600 | $0 |
| 2017 | $474 | $16,800 | $16,800 | $0 |
Property History
| Date | Event | Price | Change | Sq Ft Price |
|---|---|---|---|---|
| 07/19/2025 07/19/25 | Price Changed | $415,000 | -2.9% | $170 / Sq Ft |
| 06/18/2025 06/18/25 | Price Changed | $427,500 | 0.0% | $175 / Sq Ft |
| 06/18/2025 06/18/25 | Price Changed | $427,350 | -4.3% | $175 / Sq Ft |
| 05/19/2025 05/19/25 | Price Changed | $446,489 | -1.2% | $183 / Sq Ft |
| 03/31/2025 03/31/25 | For Sale | $451,770 | +54.7% | $185 / Sq Ft |
| 06/30/2020 06/30/20 | Sold | -- | -- | -- |
| 06/01/2020 06/01/20 | Pending | -- | -- | -- |
| 03/29/2020 03/29/20 | For Sale | $291,960 | -- | $121 / Sq Ft |
Purchase History
| Date | Type | Sale Price | Title Company |
|---|---|---|---|
| Special Warranty Deed | -- | None Available |
Similar Homes in Kyle, TX
Source: Unlock MLS (Austin Board of REALTORS®)
MLS Number: 5276063
APN: R150063
