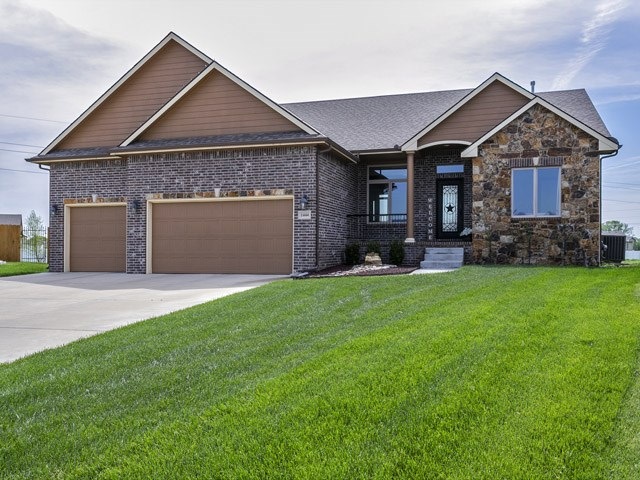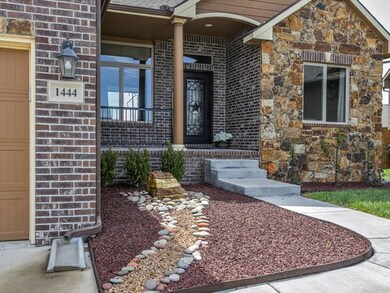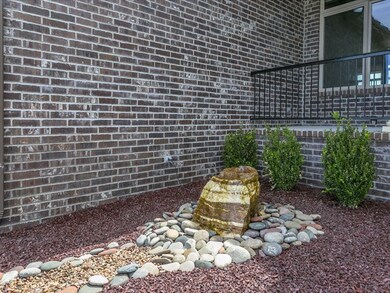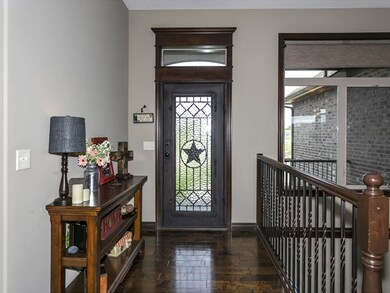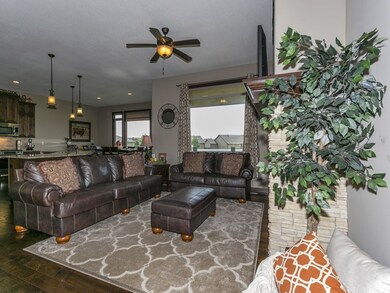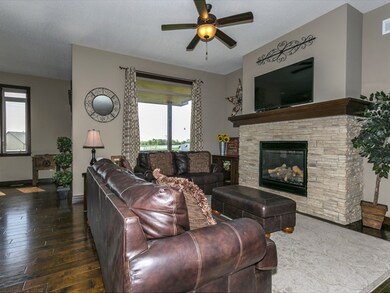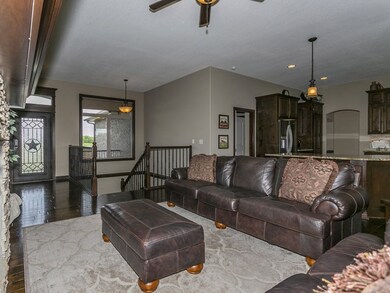
1444 N Blackstone St Wichita, KS 67235
Far West Wichita NeighborhoodEstimated Value: $449,000 - $467,853
Highlights
- 0.53 Acre Lot
- Community Lake
- 3 Car Attached Garage
- Maize South Elementary School Rated A-
- Ranch Style House
- Storm Windows
About This Home
As of July 2019Don't wait to view this Gorgeous home that shows like a model. Great Lake view out the front windows. Don't miss the unique water feature in the front landscaping then Step thru the custom front door to a large living room with gas fireplace. Entertain in your large kitchen with Huge bat wing island with custom granite. Perfect for large buffets at the holiday season or for parties. Gas range for the chef and large walk in hidden pantry. The dining area can host a large harvest table and still have room for a buffet and more. Next stroll thru the alcove off kitchen, complete with niche, to the Master bedroom featuring vaulted ceiling. Master Bedroom accommodates a king size bed, night stands, triple dresser, a chair for relaxing, reading and more, with ease! Master bath includes a large tiled shower, whirlpool tub and double vanity. Entertain or relax and watch TV in the spacious family room in lower level. Specials are low and pay out in 2023 & 24 Call today, don't miss this one!
Home Details
Home Type
- Single Family
Est. Annual Taxes
- $4,315
Year Built
- Built in 2014
Lot Details
- 0.53 Acre Lot
- Irrigation
HOA Fees
- $30 Monthly HOA Fees
Parking
- 3 Car Attached Garage
Home Design
- Ranch Style House
- Frame Construction
- Composition Roof
Interior Spaces
- Ceiling Fan
- Gas Fireplace
- Family Room
- Living Room with Fireplace
- Combination Kitchen and Dining Room
- Storm Windows
- Laundry on main level
Kitchen
- Oven or Range
- Range Hood
- Microwave
- Dishwasher
- Kitchen Island
- Disposal
Bedrooms and Bathrooms
- 4 Bedrooms
- Walk-In Closet
- 3 Full Bathrooms
- Dual Vanity Sinks in Primary Bathroom
- Separate Shower in Primary Bathroom
Partially Finished Basement
- Basement Fills Entire Space Under The House
- Partial Basement
- Bedroom in Basement
- Finished Basement Bathroom
Outdoor Features
- Covered Deck
- Rain Gutters
Schools
- Maize
- Maize Middle School
- Maize High School
Utilities
- Forced Air Heating and Cooling System
- Heating System Uses Gas
Community Details
- Association fees include gen. upkeep for common ar
- $200 HOA Transfer Fee
- Blackstone Subdivision
- Community Lake
- Greenbelt
Ownership History
Purchase Details
Home Financials for this Owner
Home Financials are based on the most recent Mortgage that was taken out on this home.Purchase Details
Home Financials for this Owner
Home Financials are based on the most recent Mortgage that was taken out on this home.Similar Homes in Wichita, KS
Home Values in the Area
Average Home Value in this Area
Purchase History
| Date | Buyer | Sale Price | Title Company |
|---|---|---|---|
| Steward Joshua P | -- | Security 1St Title Llc | |
| Peck William R | -- | Security 1St Title |
Mortgage History
| Date | Status | Borrower | Loan Amount |
|---|---|---|---|
| Open | Steward Joshua P | $212,000 | |
| Previous Owner | Peck William R | $15,095 | |
| Previous Owner | Peck William R | $232,000 |
Property History
| Date | Event | Price | Change | Sq Ft Price |
|---|---|---|---|---|
| 07/11/2019 07/11/19 | Sold | -- | -- | -- |
| 05/13/2019 05/13/19 | Pending | -- | -- | -- |
| 04/22/2019 04/22/19 | For Sale | $327,900 | -- | $111 / Sq Ft |
Tax History Compared to Growth
Tax History
| Year | Tax Paid | Tax Assessment Tax Assessment Total Assessment is a certain percentage of the fair market value that is determined by local assessors to be the total taxable value of land and additions on the property. | Land | Improvement |
|---|---|---|---|---|
| 2023 | $7,024 | $43,597 | $9,695 | $33,902 |
| 2022 | $6,376 | $38,928 | $9,143 | $29,785 |
| 2021 | $6,371 | $38,928 | $5,532 | $33,396 |
| 2020 | $6,370 | $38,928 | $5,532 | $33,396 |
| 2019 | $5,996 | $35,904 | $5,532 | $30,372 |
| 2018 | $5,898 | $35,144 | $4,163 | $30,981 |
| 2017 | $5,924 | $0 | $0 | $0 |
| 2016 | $5,697 | $0 | $0 | $0 |
| 2015 | -- | $0 | $0 | $0 |
| 2014 | -- | $0 | $0 | $0 |
Agents Affiliated with this Home
-
Dot Augustin

Seller's Agent in 2019
Dot Augustin
Golden, Inc.
(316) 641-1982
23 in this area
44 Total Sales
-
Pam Hesse

Buyer's Agent in 2019
Pam Hesse
At Home Wichita Real Estate
(316) 648-4377
5 in this area
162 Total Sales
Map
Source: South Central Kansas MLS
MLS Number: 565523
APN: 141-11-0-31-04-002.00
- 1517 N Obsidian Ct
- 1418 N Bellick St
- 1601 N Stout St
- 1742 N Blackstone Ct
- 1720 N Kap St
- 1874 N Kentucky Ct
- 13445 W Ridgepoint St
- 13938 W Westport Ct
- 13401 W Nantucket St
- 1631 N Forestview Ct
- 1910 N Nickelton Ct
- 1630 N Forestview St
- 1634 N Forestview St
- 1022 N Forestview St
- 13505 W Lost Creek St
- 1217 N Hickory Creek Ct
- 13918 W Barn Owl St
- 14228 W Barn Owl St
- 14110 W Barn Owl Ct
- 14126 W Barn Owl Ct
- 1444 N Blackstone St
- 1444 N Blackstone St
- 1448 N Blackstone St
- 1440 N Blackstone St
- 1424 N Blackstone Ct
- 1417 N Kentucky Ln
- 1420 N Blackstone Ct
- 1421 N Kentucky Ln
- 1428 N Blackstone Ct
- 1425 N Kentucky Ln
- 1436 N Blackstone St
- 1432 N Blackstone Ct
- 1432 N Blackstone Ct
- 1502 N Blackstone St
- 1408 N Blackstone St
- 1503 N Kentucky Ln
- 1422 N Kentucky Ln
- 1426 N Kentucky Ln
- 1418 N Kentucky Ln
- 1405 N Kentucky Ln
